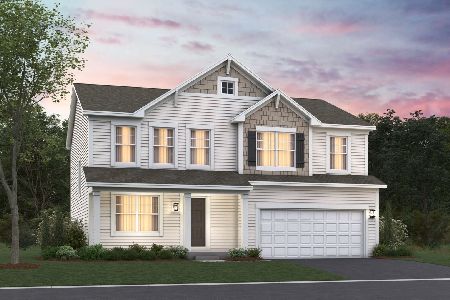50 Burning Bush Trail, Crystal Lake, Illinois 60012
$325,000
|
Sold
|
|
| Status: | Closed |
| Sqft: | 2,515 |
| Cost/Sqft: | $133 |
| Beds: | 4 |
| Baths: | 3 |
| Year Built: | 1986 |
| Property Taxes: | $9,634 |
| Days On Market: | 2488 |
| Lot Size: | 0,64 |
Description
Live in this lovely home, don't miss it! You're lucky enough to be greeted by a soothing waterfall & pond as you walk up to your new home. Come in to the immaculate & beautifully kept home, you'll want to stay! Newer kitchen has plenty of cabinets & yards of granite! The island is perfect! Kitchen opens to the vaulted family room that's warmed by a ventless gas FP. Separate dining and living rooms are perfect for entertaining! The giant master has brand new bath & plenty of closet space! 3 more spacious bedrooms & updated hall bath. Bmt has big rec room w/ventless gas stove, desk unit stays! Big workshop for the handy person and plenty of storage! You'll love sitting on the deck enjoying your beautiful yard graced by another waterfall/pond! Relax, enjoy! Fresh paint in most of your new home, too! So close to Metra and downtown Crystal Lake. Right by Verteran Acres with sledding, paths, butterflies, bike trails, splash pad, more! Move right in, live and enjoy! You won't be sorry!
Property Specifics
| Single Family | |
| — | |
| Colonial | |
| 1986 | |
| Partial | |
| FARMINGTON | |
| No | |
| 0.64 |
| Mc Henry | |
| Indian Hill Trails | |
| 35 / Annual | |
| None | |
| Public | |
| Septic-Private | |
| 10318376 | |
| 1429478001 |
Nearby Schools
| NAME: | DISTRICT: | DISTANCE: | |
|---|---|---|---|
|
Grade School
Husmann Elementary School |
47 | — | |
|
Middle School
Hannah Beardsley Middle School |
47 | Not in DB | |
|
High School
Prairie Ridge High School |
155 | Not in DB | |
Property History
| DATE: | EVENT: | PRICE: | SOURCE: |
|---|---|---|---|
| 27 Jun, 2019 | Sold | $325,000 | MRED MLS |
| 31 May, 2019 | Under contract | $334,500 | MRED MLS |
| — | Last price change | $339,900 | MRED MLS |
| 28 Mar, 2019 | Listed for sale | $354,500 | MRED MLS |
Room Specifics
Total Bedrooms: 4
Bedrooms Above Ground: 4
Bedrooms Below Ground: 0
Dimensions: —
Floor Type: Carpet
Dimensions: —
Floor Type: Carpet
Dimensions: —
Floor Type: Carpet
Full Bathrooms: 3
Bathroom Amenities: Whirlpool,Separate Shower,Double Sink
Bathroom in Basement: 0
Rooms: Exercise Room,Foyer,Recreation Room,Workshop
Basement Description: Partially Finished,Crawl
Other Specifics
| 2 | |
| Concrete Perimeter | |
| Asphalt | |
| Deck, Patio, Porch, Brick Paver Patio, Storms/Screens | |
| Corner Lot,Landscaped,Water Rights | |
| 183X155X196X150 | |
| Unfinished | |
| Full | |
| Vaulted/Cathedral Ceilings, Skylight(s), Bar-Wet, Hardwood Floors, First Floor Laundry | |
| Double Oven, Microwave, Dishwasher, Refrigerator, Washer, Dryer, Stainless Steel Appliance(s), Cooktop | |
| Not in DB | |
| Tennis Courts, Water Rights, Street Lights | |
| — | |
| — | |
| Gas Log, Ventless |
Tax History
| Year | Property Taxes |
|---|---|
| 2019 | $9,634 |
Contact Agent
Nearby Sold Comparables
Contact Agent
Listing Provided By
RE/MAX Unlimited Northwest




