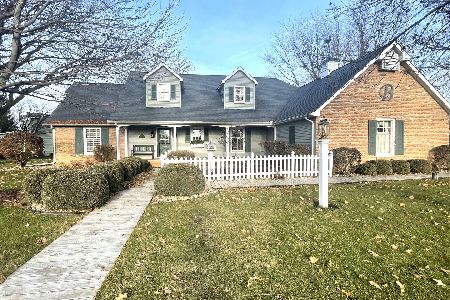41 Carriage Hill Drive, Sterling, Illinois 61081
$250,000
|
Sold
|
|
| Status: | Closed |
| Sqft: | 2,060 |
| Cost/Sqft: | $131 |
| Beds: | 3 |
| Baths: | 3 |
| Year Built: | 1981 |
| Property Taxes: | $4,123 |
| Days On Market: | 2042 |
| Lot Size: | 0,00 |
Description
Brick Ranch Home was recently remodeled in 2016 into an Open Concept Dining Room, Family Room and Kitchen with Gourmet U-shaped Chef's Kitchen, all Stainless Appliances, Granite Counter-tops, 2 Ovens, Tall Solid Cherry Cabinets with lots of Special features and amenities. There is a Dry Bar and a Beverage Refrigerator plus Cabinets and wine storage in the Dining Room. The floors were replaced with Dark Bamboo Hardwood, Porcelain Tiles with custom borders, new carpet in all 3 bedrooms and Vinyl Plank Flooring in the basement Office. New Anderson Casement Windows and a New French Door with Electronic Combination Lock were also installed. The house is an Automated Home with Remote Control of Door Locks, Lights, Thermostat and Garage Door. There are 2 wood-burning fireplaces and Hue LED Color-Changing Light Strips on top of the Beams in the Vaulted Living Room Ceiling. All 3 Bathroom have Solid Cherry Vanities with new Granite Tops and Sinks and the Master Bath has a Full-Size Soaking Tub /Shower. There is a finished Office in the basement and 2 large unfinished Storage Room or Work-out Rooms. The Extended 2 car garage has a workshop and cabinets in the front plus a 2nd refrigerator. There is a large Concrete Patio in back with a Fire-pit and a Canvas Gazebo. The backyard also features a large Concrete Slab ready for a Shed. This is Custom Low Maintenance Home with many Upgrades located on a quiet street in a very desirable, friendly neighborhood with mature trees, close to golf course, shopping, restaurants and conveniences, and has endless gardening possibilities.
Property Specifics
| Single Family | |
| — | |
| Ranch | |
| 1981 | |
| Full | |
| — | |
| No | |
| — |
| Lee | |
| — | |
| 0 / Not Applicable | |
| None | |
| Private Well | |
| Septic-Private | |
| 10694555 | |
| 07063760140000 |
Property History
| DATE: | EVENT: | PRICE: | SOURCE: |
|---|---|---|---|
| 7 Jul, 2016 | Sold | $202,000 | MRED MLS |
| 7 Jul, 2016 | Under contract | $210,000 | MRED MLS |
| 6 Jul, 2016 | Listed for sale | $210,000 | MRED MLS |
| 4 Dec, 2020 | Sold | $250,000 | MRED MLS |
| 21 Oct, 2020 | Under contract | $269,900 | MRED MLS |
| — | Last price change | $279,900 | MRED MLS |
| 21 Apr, 2020 | Listed for sale | $299,000 | MRED MLS |
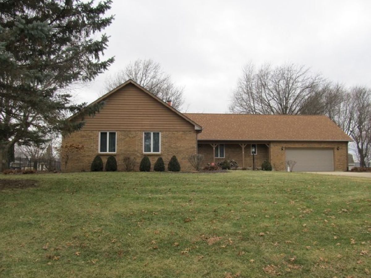
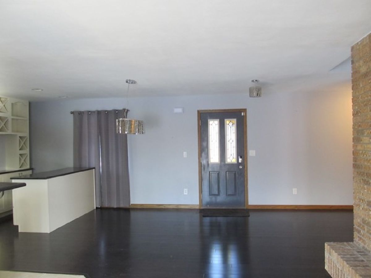
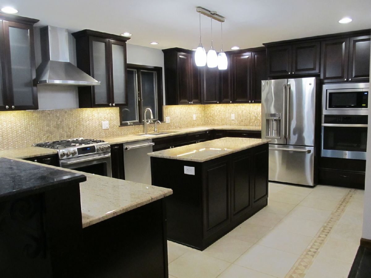
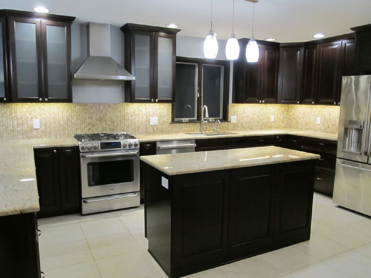
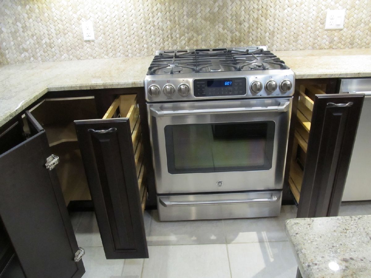
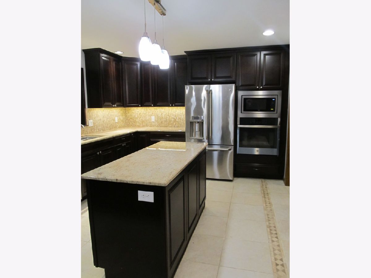
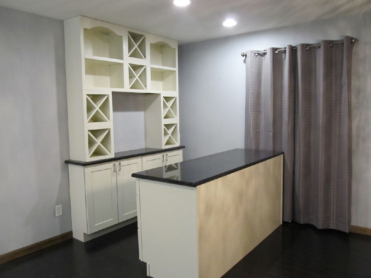
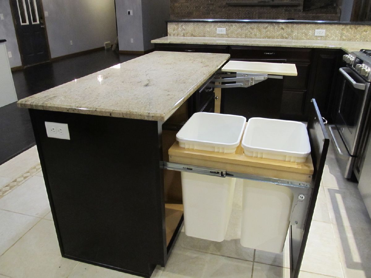
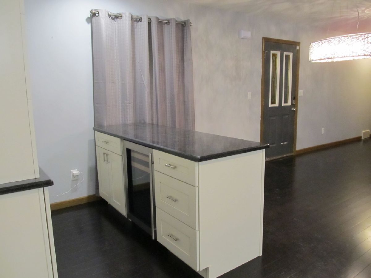
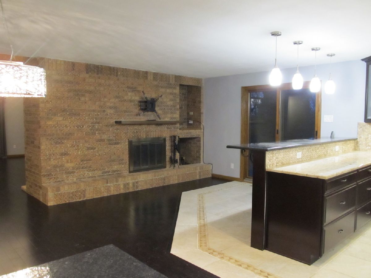
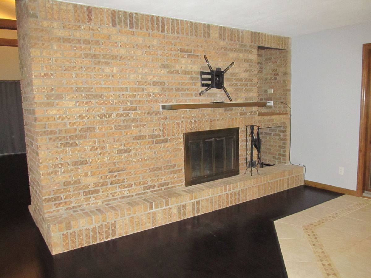
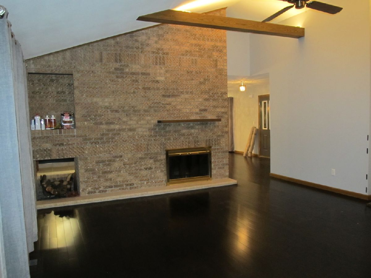
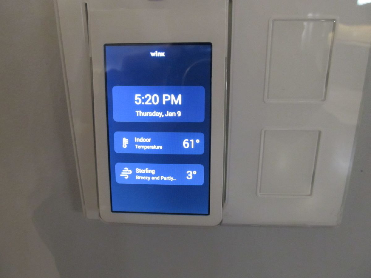
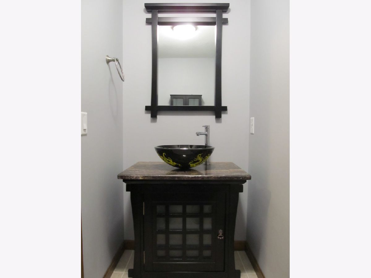
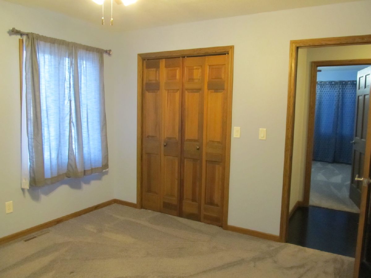
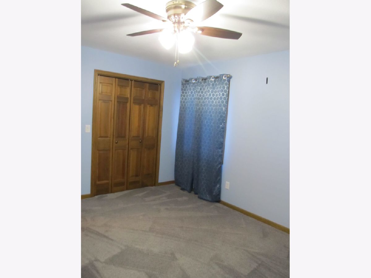
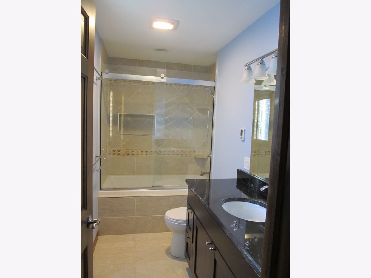
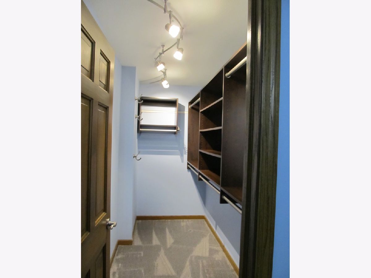
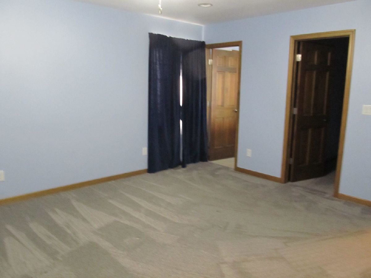
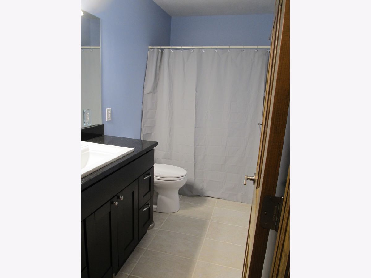
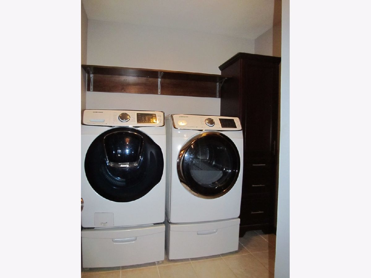
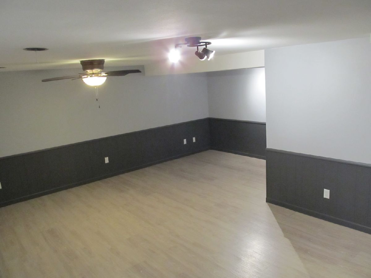
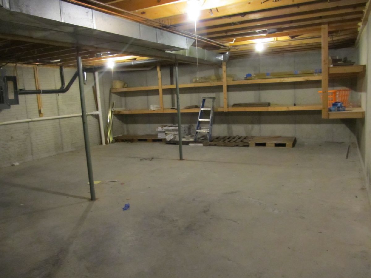
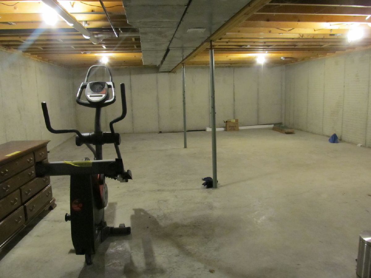
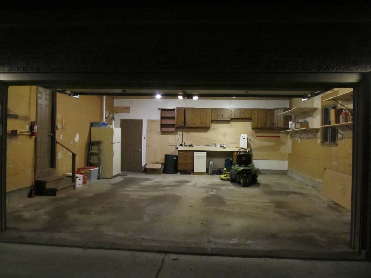
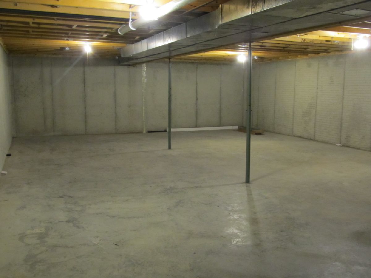
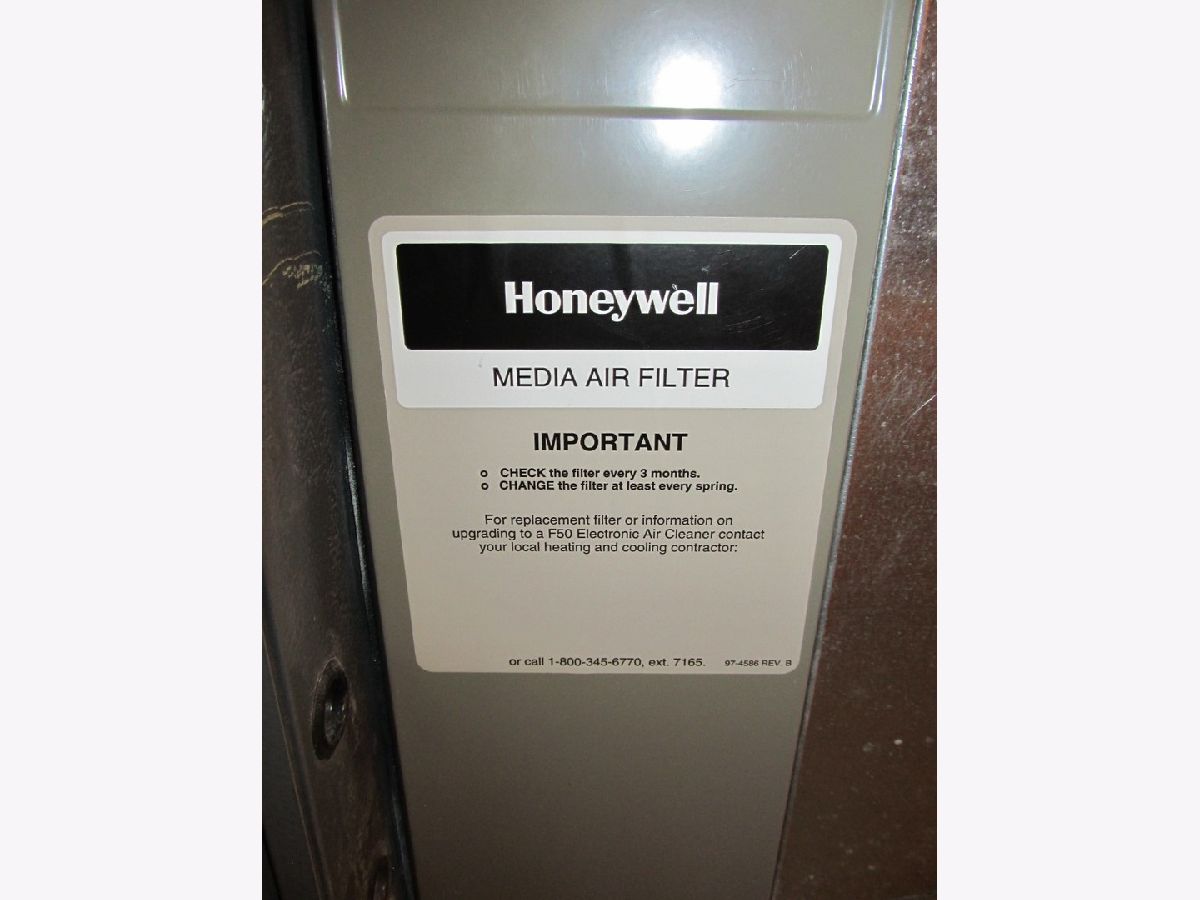
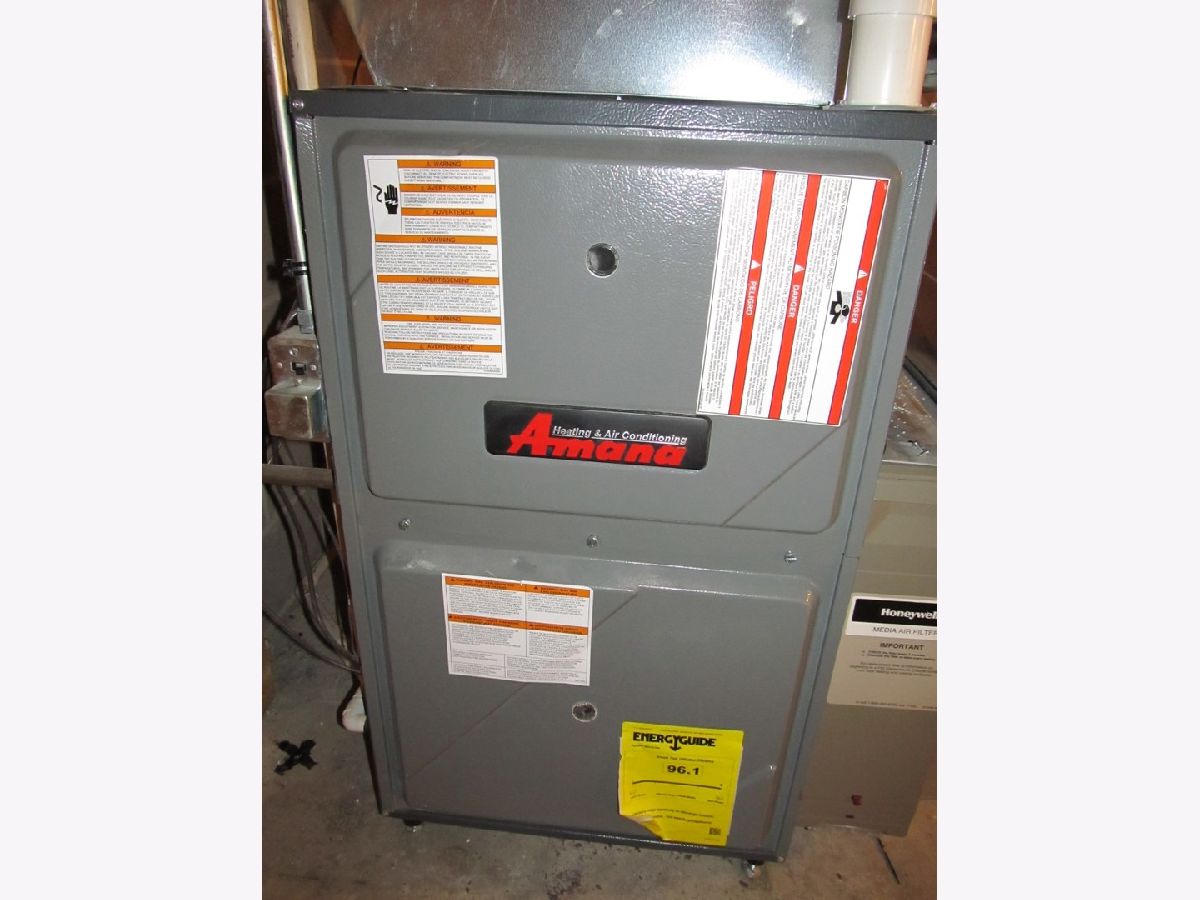
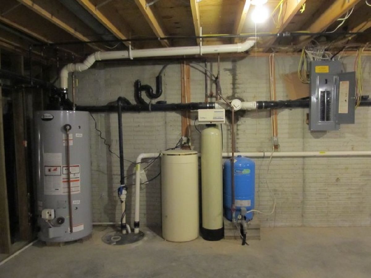
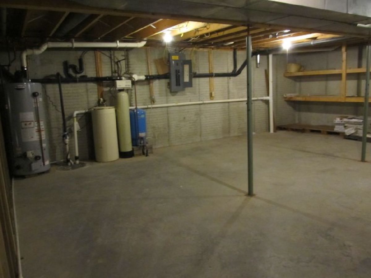
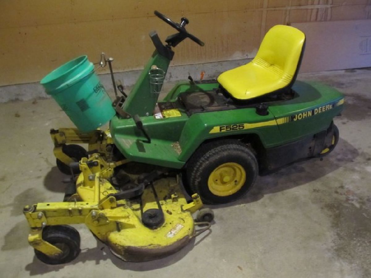
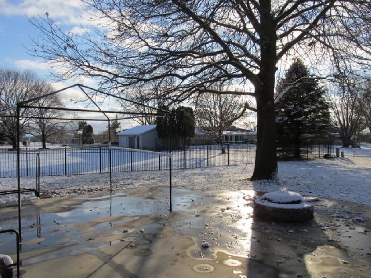
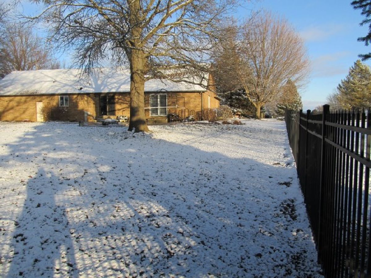
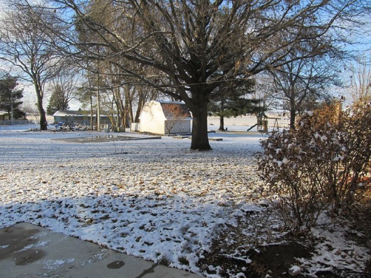
Room Specifics
Total Bedrooms: 3
Bedrooms Above Ground: 3
Bedrooms Below Ground: 0
Dimensions: —
Floor Type: Carpet
Dimensions: —
Floor Type: Carpet
Full Bathrooms: 3
Bathroom Amenities: Soaking Tub
Bathroom in Basement: 0
Rooms: Office,Foyer
Basement Description: Partially Finished
Other Specifics
| 2 | |
| Concrete Perimeter | |
| — | |
| Patio, Porch | |
| — | |
| 120X172 | |
| — | |
| Full | |
| Vaulted/Cathedral Ceilings, First Floor Laundry | |
| Double Oven, Range, Microwave, Dishwasher, Refrigerator, Washer, Dryer, Stainless Steel Appliance(s) | |
| Not in DB | |
| — | |
| — | |
| — | |
| Double Sided, Wood Burning |
Tax History
| Year | Property Taxes |
|---|---|
| 2016 | $3,805 |
| 2020 | $4,123 |
Contact Agent
Nearby Similar Homes
Nearby Sold Comparables
Contact Agent
Listing Provided By
4 Sale Realty, Inc.


