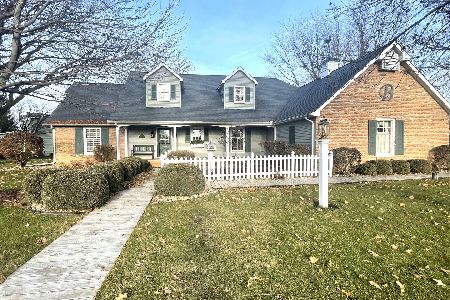49 Carriage Hill Drive, Sterling, Illinois 61081
$286,000
|
Sold
|
|
| Status: | Closed |
| Sqft: | 3,350 |
| Cost/Sqft: | $90 |
| Beds: | 4 |
| Baths: | 4 |
| Year Built: | 1990 |
| Property Taxes: | $7,029 |
| Days On Market: | 3402 |
| Lot Size: | 0,51 |
Description
Quality, custom built home in Northland Hills Subdivision. Beautiful 2 story entry foyer with curved open staircase and balcony overlooking family room. Formal living room & formal dining room with crown molding. Kitchen has breakfast nook, center island, stainless refrigerator, oven & microwave. Main floor family room with fireplace and double french doors to deck. Main floor master suite with double sink, jetted tub and separate shower, and walk in closet. Upper level bedrooms include a 2nd master suite with it's own 3/4 bath and large closet. 2nd staircase leading to bonus room. Pool table negotiable. Walk out lower level. Huge cedar lined closet. Water heater, pressure tank, iron curtain system & water softener - all 2015. One year home warranty included. Oversized 3 car garage. Pretty backyard with view of Emerald Hill Golf Course. This stately home is all brick and loaded with amenities & custom details.
Property Specifics
| Single Family | |
| — | |
| — | |
| 1990 | |
| Walkout | |
| — | |
| No | |
| 0.51 |
| Lee | |
| — | |
| 0 / Not Applicable | |
| None | |
| Private Well | |
| Septic-Private | |
| 09346265 | |
| 07063760180000 |
Property History
| DATE: | EVENT: | PRICE: | SOURCE: |
|---|---|---|---|
| 1 Dec, 2016 | Sold | $286,000 | MRED MLS |
| 1 Oct, 2016 | Under contract | $299,900 | MRED MLS |
| 19 Sep, 2016 | Listed for sale | $299,900 | MRED MLS |
Room Specifics
Total Bedrooms: 4
Bedrooms Above Ground: 4
Bedrooms Below Ground: 0
Dimensions: —
Floor Type: Carpet
Dimensions: —
Floor Type: Carpet
Dimensions: —
Floor Type: Carpet
Full Bathrooms: 4
Bathroom Amenities: Whirlpool,Separate Shower
Bathroom in Basement: 0
Rooms: Bonus Room
Basement Description: Unfinished,Exterior Access
Other Specifics
| 3 | |
| Concrete Perimeter | |
| Circular | |
| Deck | |
| — | |
| .51 | |
| — | |
| Full | |
| Vaulted/Cathedral Ceilings, First Floor Bedroom, First Floor Laundry, First Floor Full Bath | |
| Range, Microwave, Dishwasher, Refrigerator, Washer, Dryer, Disposal, Stainless Steel Appliance(s) | |
| Not in DB | |
| — | |
| — | |
| — | |
| Gas Log |
Tax History
| Year | Property Taxes |
|---|---|
| 2016 | $7,029 |
Contact Agent
Nearby Similar Homes
Nearby Sold Comparables
Contact Agent
Listing Provided By
Re/Max Sauk Valley





