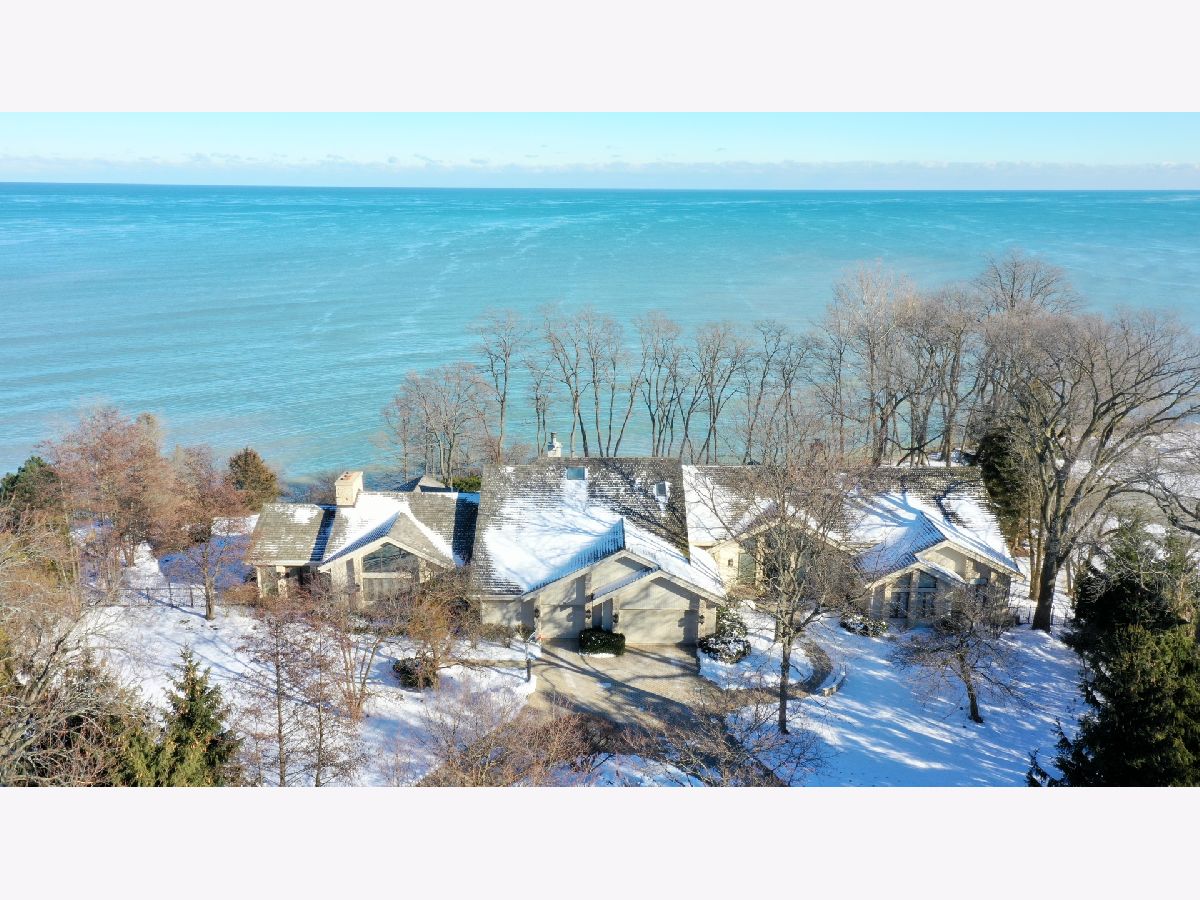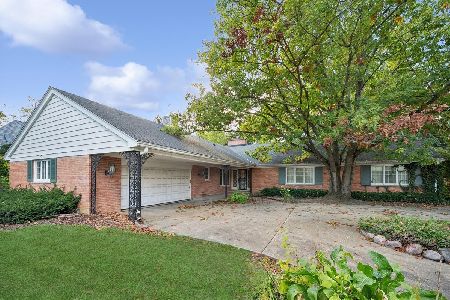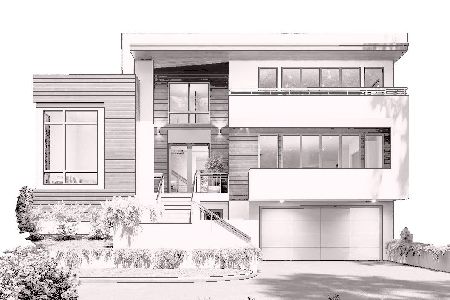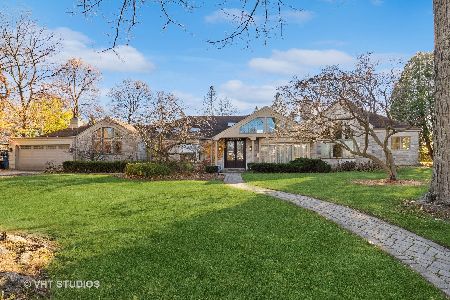41 Deere Park Drive, Highland Park, Illinois 60035
$3,530,000
|
Sold
|
|
| Status: | Closed |
| Sqft: | 7,436 |
| Cost/Sqft: | $565 |
| Beds: | 4 |
| Baths: | 6 |
| Year Built: | 1992 |
| Property Taxes: | $127,873 |
| Days On Market: | 1437 |
| Lot Size: | 2,60 |
Description
Possessing the most breathtaking sweeping vistas of Lake Michigan rarely available in any lakefront property, this updated California contemporary Lannon stone ranch-style home with vaulted ceilings and walls of windows is simply spectacular. Offering over ~13,000 total square feet of living space and situated on a magnificently landscaped 2.6 acres with over 400 feet of shoreline, substantial table land, and multiple patios, the property also includes a beautiful pool and pool house at the Lake. The airy interior boasts large sunlit rooms with exquisite finishes including a gourmet kitchen open to a large eating area and family room with a separate bar room for entertaining, a sunroom, formal living room and dining rooms, a substantial primary suite with a luxury bath, and two additional bedrooms on the main floor. There is a smaller upstairs which is a guest suite with a full bath and an office or sitting room with a granite surround fireplace and built-in zebra wood shelving. As you'd expect, there is plenty of storage, a 1st-floor laundry, an oversized 3 car garage, and a full finished basement with high ceilings and multiple exercise rooms and living areas including a kitchenette and a gorgeous stone fireplace. A media room could easily be accommodated, as well. If space and privacy are the new luxuries, then this home checks all the boxes. Truly a home in which to enjoy the best of North Shore living in one of Highland Park's most desired neighborhoods. Come take a look.
Property Specifics
| Single Family | |
| — | |
| — | |
| 1992 | |
| — | |
| — | |
| Yes | |
| 2.6 |
| Lake | |
| Deere Park | |
| 150 / Annual | |
| — | |
| — | |
| — | |
| 11267887 | |
| 17314010030000 |
Nearby Schools
| NAME: | DISTRICT: | DISTANCE: | |
|---|---|---|---|
|
Grade School
Braeside Elementary School |
112 | — | |
|
Middle School
Edgewood Middle School |
112 | Not in DB | |
|
High School
Highland Park High School |
113 | Not in DB | |
Property History
| DATE: | EVENT: | PRICE: | SOURCE: |
|---|---|---|---|
| 7 Jun, 2022 | Sold | $3,530,000 | MRED MLS |
| 3 Mar, 2022 | Under contract | $4,200,000 | MRED MLS |
| 6 Jan, 2022 | Listed for sale | $4,200,000 | MRED MLS |



























Room Specifics
Total Bedrooms: 4
Bedrooms Above Ground: 4
Bedrooms Below Ground: 0
Dimensions: —
Floor Type: —
Dimensions: —
Floor Type: —
Dimensions: —
Floor Type: —
Full Bathrooms: 6
Bathroom Amenities: Whirlpool,Separate Shower,Steam Shower,Double Sink
Bathroom in Basement: 1
Rooms: —
Basement Description: Finished
Other Specifics
| 3.5 | |
| — | |
| Brick | |
| — | |
| — | |
| 240X382X406X472 | |
| — | |
| — | |
| — | |
| — | |
| Not in DB | |
| — | |
| — | |
| — | |
| — |
Tax History
| Year | Property Taxes |
|---|---|
| 2022 | $127,873 |
Contact Agent
Nearby Similar Homes
Nearby Sold Comparables
Contact Agent
Listing Provided By
Engel & Voelkers Chicago North Shore







