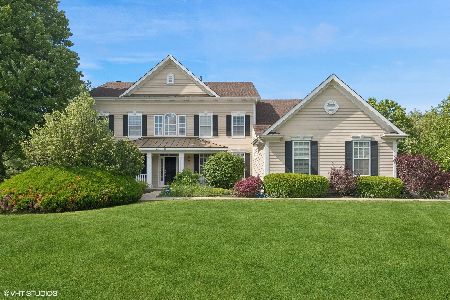41 Deerfield Drive, Hawthorn Woods, Illinois 60047
$540,000
|
Sold
|
|
| Status: | Closed |
| Sqft: | 3,420 |
| Cost/Sqft: | $158 |
| Beds: | 4 |
| Baths: | 4 |
| Year Built: | 2002 |
| Property Taxes: | $13,276 |
| Days On Market: | 5467 |
| Lot Size: | 0,66 |
Description
BEAUTIFUL EXPANDED HAMPTON MODEL WITH 2 MASTER SUITES. CUSTOM GOURMET KITCHEN WITH GRANITE COUNTERS & STAINLESS APPLIANCES. LARGE LIVING ROOM & FAMILY ROOM WITH VAULTED CEILINGS; NEUTRAL DECOR. SHOWS LIKE A MODEL. STEVENSON H.S. DISTRICT. BRING IN YOUR HIGHEST & BEST OFFER.
Property Specifics
| Single Family | |
| — | |
| — | |
| 2002 | |
| — | |
| EXP-HMPTN | |
| No | |
| 0.66 |
| Lake | |
| The Summit | |
| 450 / Annual | |
| — | |
| — | |
| — | |
| 07724476 | |
| 14031020090000 |
Nearby Schools
| NAME: | DISTRICT: | DISTANCE: | |
|---|---|---|---|
|
Grade School
Fremont Elementary School |
79 | — | |
|
Middle School
Fremont Middle School |
79 | Not in DB | |
|
High School
Adlai E Stevenson High School |
125 | Not in DB | |
Property History
| DATE: | EVENT: | PRICE: | SOURCE: |
|---|---|---|---|
| 28 Oct, 2011 | Sold | $540,000 | MRED MLS |
| 21 Sep, 2011 | Under contract | $540,000 | MRED MLS |
| — | Last price change | $589,900 | MRED MLS |
| 4 Feb, 2011 | Listed for sale | $599,000 | MRED MLS |
Room Specifics
Total Bedrooms: 4
Bedrooms Above Ground: 4
Bedrooms Below Ground: 0
Dimensions: —
Floor Type: —
Dimensions: —
Floor Type: —
Dimensions: —
Floor Type: —
Full Bathrooms: 4
Bathroom Amenities: Whirlpool,Separate Shower,Double Sink
Bathroom in Basement: 0
Rooms: —
Basement Description: —
Other Specifics
| 3 | |
| — | |
| — | |
| — | |
| — | |
| 144X169X170X203 | |
| — | |
| — | |
| — | |
| — | |
| Not in DB | |
| — | |
| — | |
| — | |
| — |
Tax History
| Year | Property Taxes |
|---|---|
| 2011 | $13,276 |
Contact Agent
Nearby Similar Homes
Nearby Sold Comparables
Contact Agent
Listing Provided By
Coldwell Banker Realty








