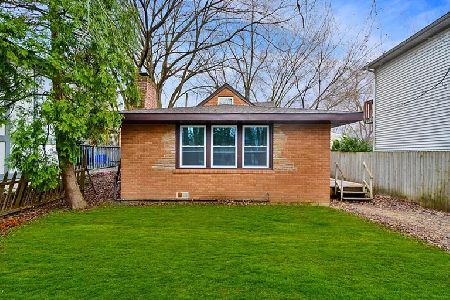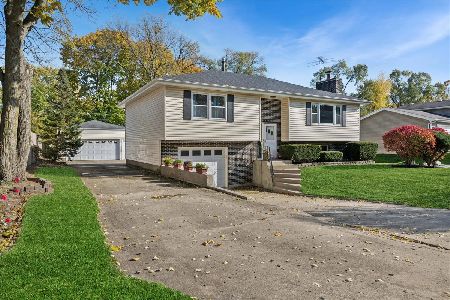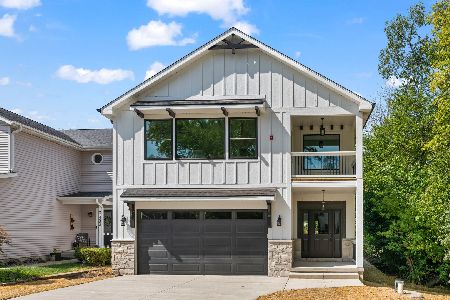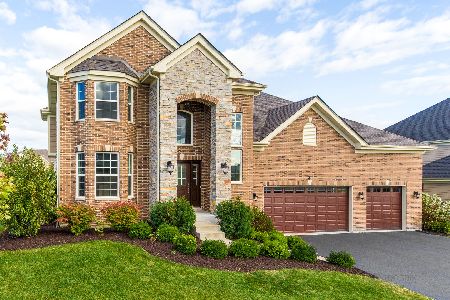41 Empress Drive, Hawthorn Woods, Illinois 60047
$670,000
|
Sold
|
|
| Status: | Closed |
| Sqft: | 3,309 |
| Cost/Sqft: | $204 |
| Beds: | 4 |
| Baths: | 4 |
| Year Built: | — |
| Property Taxes: | $19,995 |
| Days On Market: | 1733 |
| Lot Size: | 0,34 |
Description
This under 2 year old home is absolutely stunning. First floor boasts 10 foot ceilings & gleaming hardwood flooring through-out. Exquisite open chef's kitchen has all Stainless Steel high end appliances, lots of beautiful cabinet space, neutral back splash & Granite counters, huge Granite top center island with room for seating, walk in pantry and canned lighting. Family room is open from kitchen with lots of natural lighting & beautiful fireplace. Huge separate dining room. Custom millwork & balusters take you up to 4 huge bedrooms & a second floor study. Master suite has a walk-in closet, tray ceiling, luxury bath with double sink & separate shower. Hall bath with Corian counter & double sink. The full finished basement is complete with 2nd kitchen complemented with fridge, stove & microwave, sink & disposal, Corian counter & lots of cabinets. Basement is huge with a separate work out or media area & finished storage room. Home is located on an interior lot with 3 car garage.
Property Specifics
| Single Family | |
| — | |
| Colonial | |
| — | |
| Full | |
| CUSTOM | |
| No | |
| 0.34 |
| Lake | |
| Hawthorn Trails | |
| 700 / Annual | |
| None | |
| Public | |
| Public Sewer | |
| 11066992 | |
| 14153050380000 |
Nearby Schools
| NAME: | DISTRICT: | DISTANCE: | |
|---|---|---|---|
|
Grade School
Prairie Elementary School |
96 | — | |
|
Middle School
Twin Groves Middle School |
96 | Not in DB | |
|
High School
Adlai E Stevenson High School |
125 | Not in DB | |
Property History
| DATE: | EVENT: | PRICE: | SOURCE: |
|---|---|---|---|
| 28 May, 2021 | Sold | $670,000 | MRED MLS |
| 26 Apr, 2021 | Under contract | $675,000 | MRED MLS |
| 26 Apr, 2021 | Listed for sale | $675,000 | MRED MLS |
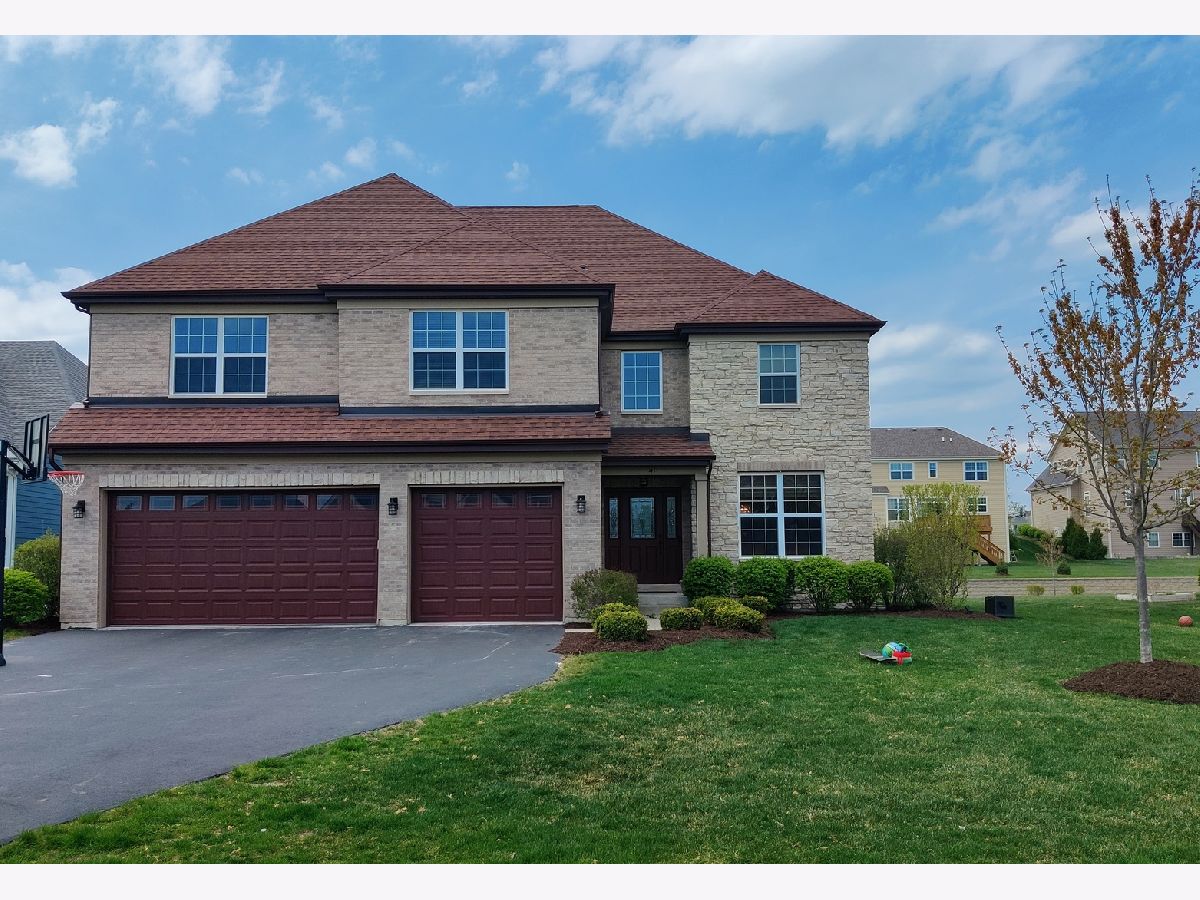
Room Specifics
Total Bedrooms: 4
Bedrooms Above Ground: 4
Bedrooms Below Ground: 0
Dimensions: —
Floor Type: Carpet
Dimensions: —
Floor Type: Carpet
Dimensions: —
Floor Type: Carpet
Full Bathrooms: 4
Bathroom Amenities: Separate Shower,Double Sink,Soaking Tub
Bathroom in Basement: 1
Rooms: Den,Eating Area,Exercise Room,Recreation Room,Storage
Basement Description: Finished
Other Specifics
| 3 | |
| Concrete Perimeter | |
| — | |
| — | |
| — | |
| 96X154X74X153 | |
| Unfinished | |
| Full | |
| Hardwood Floors, First Floor Laundry, First Floor Full Bath | |
| Double Oven, Microwave, Dishwasher, Refrigerator, High End Refrigerator, Washer, Dryer, Disposal, Stainless Steel Appliance(s) | |
| Not in DB | |
| Park, Curbs, Sidewalks, Street Lights, Street Paved | |
| — | |
| — | |
| Gas Log |
Tax History
| Year | Property Taxes |
|---|---|
| 2021 | $19,995 |
Contact Agent
Nearby Similar Homes
Nearby Sold Comparables
Contact Agent
Listing Provided By
Re/Max 1st



