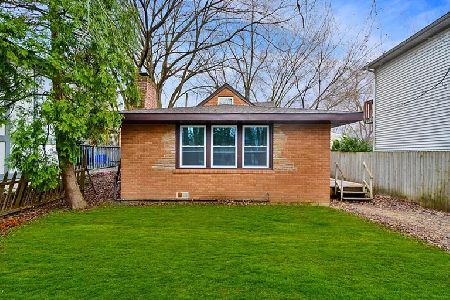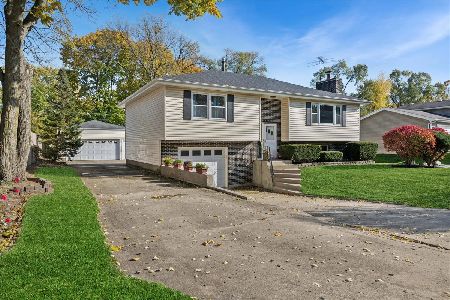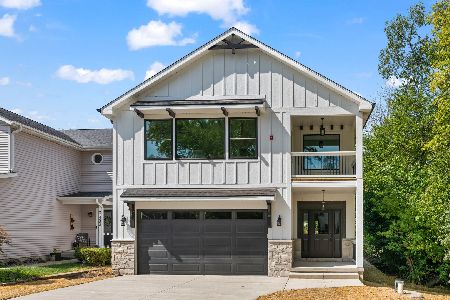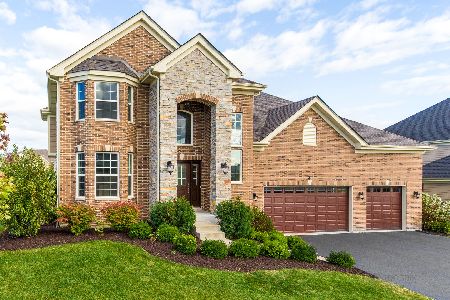2 Empress Court, Hawthorn Woods, Illinois 60047
$750,000
|
Sold
|
|
| Status: | Closed |
| Sqft: | 3,820 |
| Cost/Sqft: | $204 |
| Beds: | 5 |
| Baths: | 5 |
| Year Built: | 2015 |
| Property Taxes: | $19,414 |
| Days On Market: | 2727 |
| Lot Size: | 0,31 |
Description
Gorgeous custom-built 3-year-old home is loaded with extras and better than new. The open floor plan includes a granite kitchen with oversized island and pendant lighting; a floor-to-ceiling stone fireplace in the living room; a character-rich stone wall in the family room; a separate formal dining room; and hardwood floors throughout. Four upstairs bedrooms include a spacious master with luxury bath and sitting room; the finished walkout lower level offers a 5th bedroom, full bath and rec and media rooms. Set on .34 professionally landscaped acres on a fabulous cul-de-sac in coveted Hawthorn Trails. Stevenson High School!
Property Specifics
| Single Family | |
| — | |
| — | |
| 2015 | |
| Full,Walkout | |
| CUSTOM | |
| No | |
| 0.31 |
| Lake | |
| Hawthorn Trails | |
| 54 / Monthly | |
| Exterior Maintenance,Scavenger,Snow Removal | |
| Community Well | |
| Public Sewer | |
| 10043778 | |
| 14153030240000 |
Nearby Schools
| NAME: | DISTRICT: | DISTANCE: | |
|---|---|---|---|
|
Grade School
Prairie Elementary School |
96 | — | |
|
Middle School
Twin Groves Middle School |
96 | Not in DB | |
|
High School
Adlai E Stevenson High School |
125 | Not in DB | |
Property History
| DATE: | EVENT: | PRICE: | SOURCE: |
|---|---|---|---|
| 24 Sep, 2018 | Sold | $750,000 | MRED MLS |
| 7 Aug, 2018 | Under contract | $779,000 | MRED MLS |
| 7 Aug, 2018 | Listed for sale | $779,000 | MRED MLS |
Room Specifics
Total Bedrooms: 5
Bedrooms Above Ground: 5
Bedrooms Below Ground: 0
Dimensions: —
Floor Type: Carpet
Dimensions: —
Floor Type: Carpet
Dimensions: —
Floor Type: Carpet
Dimensions: —
Floor Type: —
Full Bathrooms: 5
Bathroom Amenities: —
Bathroom in Basement: 1
Rooms: Bedroom 5,Breakfast Room,Bonus Room,Media Room,Enclosed Porch
Basement Description: Finished
Other Specifics
| 3 | |
| — | |
| Asphalt | |
| — | |
| Cul-De-Sac | |
| 125X166X132X53 | |
| — | |
| Full | |
| — | |
| Double Oven, Range, Microwave, Dishwasher, High End Refrigerator, Bar Fridge | |
| Not in DB | |
| Sidewalks, Street Paved | |
| — | |
| — | |
| — |
Tax History
| Year | Property Taxes |
|---|---|
| 2018 | $19,414 |
Contact Agent
Nearby Similar Homes
Nearby Sold Comparables
Contact Agent
Listing Provided By
@properties












