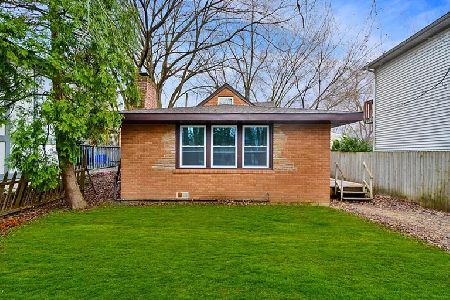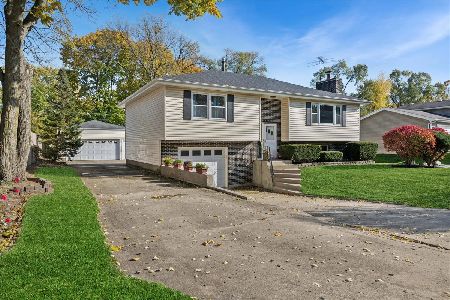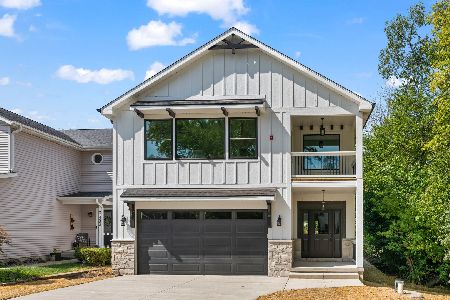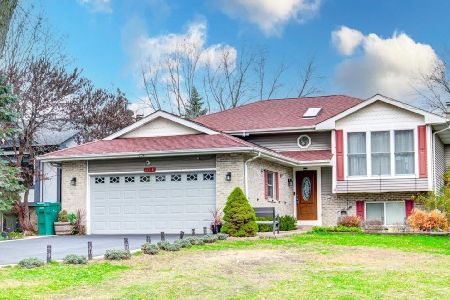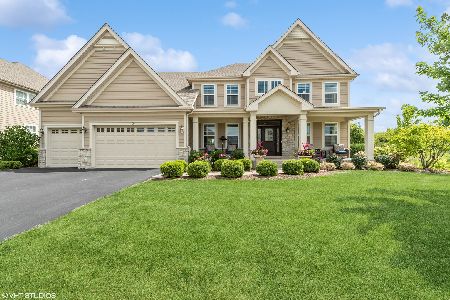33 Empress Drive, Hawthorn Woods, Illinois 60047

$960,000
|
Sold
|
|
| Status: | Closed |
| Sqft: | 4,094 |
| Cost/Sqft: | $243 |
| Beds: | 5 |
| Baths: | 5 |
| Year Built: | — |
| Property Taxes: | $24,343 |
| Days On Market: | 1391 |
| Lot Size: | 0,30 |
Description
2015 Custom built beautiful home 4094 SFT and a basement with 2212 SFT, East facing bright home with 2 story foyer and 2 story family room, with first floor bedroom and full bathroom. Gleaming hardwood floors in first floor; Jack n Jill bathroom for kids , with a guest bed room with attached bathroom and walk in closet; 2nd floor Laundry room, Huge master bedroom with balcony settings and tray ceiling. Dual zoned HVAC systems with humidifiers. Brick patio with fire pit.
Property Specifics
| Single Family | |
| — | |
| — | |
| — | |
| — | |
| CUSTOM | |
| No | |
| 0.3 |
| Lake | |
| Hawthorn Trails | |
| 650 / Annual | |
| — | |
| — | |
| — | |
| 11391920 | |
| 14153050340000 |
Nearby Schools
| NAME: | DISTRICT: | DISTANCE: | |
|---|---|---|---|
|
Grade School
Prairie Elementary School |
96 | — | |
|
Middle School
Twin Groves Middle School |
96 | Not in DB | |
|
High School
Adlai E Stevenson High School |
125 | Not in DB | |
Property History
| DATE: | EVENT: | PRICE: | SOURCE: |
|---|---|---|---|
| 3 May, 2022 | Sold | $960,000 | MRED MLS |
| 4 Apr, 2022 | Under contract | $995,000 | MRED MLS |
| 3 Apr, 2022 | Listed for sale | $995,000 | MRED MLS |
Room Specifics
Total Bedrooms: 5
Bedrooms Above Ground: 5
Bedrooms Below Ground: 0
Dimensions: —
Floor Type: —
Dimensions: —
Floor Type: —
Dimensions: —
Floor Type: —
Dimensions: —
Floor Type: —
Full Bathrooms: 5
Bathroom Amenities: Separate Shower,Double Sink,Soaking Tub
Bathroom in Basement: 1
Rooms: —
Basement Description: Finished
Other Specifics
| 3 | |
| — | |
| — | |
| — | |
| — | |
| 96X154X74X153 | |
| Unfinished | |
| — | |
| — | |
| — | |
| Not in DB | |
| — | |
| — | |
| — | |
| — |
Tax History
| Year | Property Taxes |
|---|---|
| 2022 | $24,343 |
Contact Agent
Nearby Similar Homes
Nearby Sold Comparables
Contact Agent
Listing Provided By
Re/Max 1st


