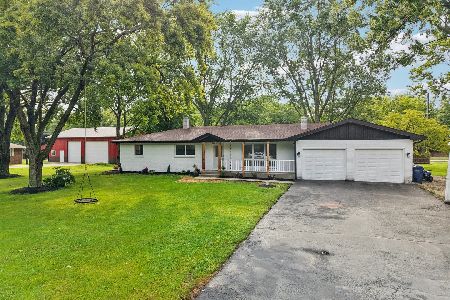41 Parkway Drive, Yorkville, Illinois 60560
$128,000
|
Sold
|
|
| Status: | Closed |
| Sqft: | 1,412 |
| Cost/Sqft: | $105 |
| Beds: | 3 |
| Baths: | 2 |
| Year Built: | 1969 |
| Property Taxes: | $5,262 |
| Days On Market: | 3980 |
| Lot Size: | 0,00 |
Description
WOW PRICE REDUCTION!!! Great 3 bedroom/2 bathroom home in an excellent location! Spacious rooms, 2 car garage, fireplace, basement... the list goes on! Priced to sell this one has it all and won't last! Choose FHA financing to qualify for $100 down payment. Ask your Agent for details. Sold as-is. Equal Housing Opportunity
Property Specifics
| Single Family | |
| — | |
| — | |
| 1969 | |
| Partial | |
| — | |
| No | |
| — |
| Kendall | |
| — | |
| 0 / Not Applicable | |
| None | |
| Private Well | |
| Septic-Private | |
| 08860144 | |
| 0223152003 |
Property History
| DATE: | EVENT: | PRICE: | SOURCE: |
|---|---|---|---|
| 20 Aug, 2015 | Sold | $128,000 | MRED MLS |
| 17 Jul, 2015 | Under contract | $148,320 | MRED MLS |
| 12 Mar, 2015 | Listed for sale | $164,800 | MRED MLS |
| 5 Feb, 2016 | Sold | $205,900 | MRED MLS |
| 27 Dec, 2015 | Under contract | $209,900 | MRED MLS |
| 23 Oct, 2015 | Listed for sale | $209,900 | MRED MLS |
| 20 Mar, 2020 | Sold | $254,000 | MRED MLS |
| 17 Feb, 2020 | Under contract | $265,000 | MRED MLS |
| — | Last price change | $275,000 | MRED MLS |
| 14 Dec, 2019 | Listed for sale | $275,000 | MRED MLS |
Room Specifics
Total Bedrooms: 3
Bedrooms Above Ground: 3
Bedrooms Below Ground: 0
Dimensions: —
Floor Type: —
Dimensions: —
Floor Type: —
Full Bathrooms: 2
Bathroom Amenities: —
Bathroom in Basement: 0
Rooms: No additional rooms
Basement Description: Partially Finished
Other Specifics
| 2 | |
| — | |
| — | |
| — | |
| — | |
| 56.19X115.45X285.52X87.20X | |
| — | |
| Full | |
| — | |
| — | |
| Not in DB | |
| — | |
| — | |
| — | |
| — |
Tax History
| Year | Property Taxes |
|---|---|
| 2015 | $5,262 |
| 2016 | $6,090 |
| 2020 | $5,978 |
Contact Agent
Nearby Similar Homes
Nearby Sold Comparables
Contact Agent
Listing Provided By
Four Seasons Realty, Inc.











