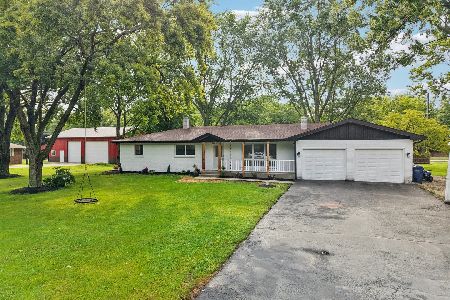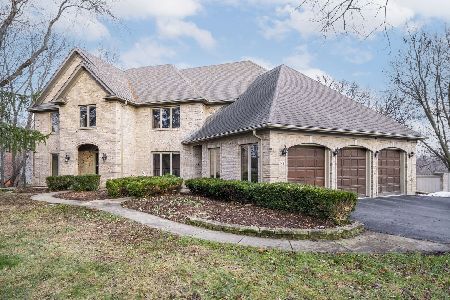41 Parkway Drive, Yorkville, Illinois 60560
$205,900
|
Sold
|
|
| Status: | Closed |
| Sqft: | 1,600 |
| Cost/Sqft: | $131 |
| Beds: | 3 |
| Baths: | 2 |
| Year Built: | 1968 |
| Property Taxes: | $6,090 |
| Days On Market: | 3755 |
| Lot Size: | 1,00 |
Description
Relax and kick your feet up in the sun room and look out onto the farmer's field behind you! 3 bedroom, 2 bath ALL BRICK RANCH ON ONE ACRE! Located just west of Orchard off Route 34. Just remodeled! BRAND NEW TEAR OFF ROOF! All new flooring, stainless steel appliances, furnace, paint and more! Large eat-in-kitchen with solid surface countertops. A shed for your machinery and a custom potting shed. Agent owned. Call Pat right away and get in for the new year!
Property Specifics
| Single Family | |
| — | |
| Ranch | |
| 1968 | |
| Partial | |
| — | |
| No | |
| 1 |
| Kendall | |
| River Ridge | |
| 0 / Not Applicable | |
| None | |
| Private Well | |
| Septic-Private | |
| 09071737 | |
| 0223152003 |
Nearby Schools
| NAME: | DISTRICT: | DISTANCE: | |
|---|---|---|---|
|
High School
Yorkville High School |
115 | Not in DB | |
Property History
| DATE: | EVENT: | PRICE: | SOURCE: |
|---|---|---|---|
| 20 Aug, 2015 | Sold | $128,000 | MRED MLS |
| 17 Jul, 2015 | Under contract | $148,320 | MRED MLS |
| 12 Mar, 2015 | Listed for sale | $164,800 | MRED MLS |
| 5 Feb, 2016 | Sold | $205,900 | MRED MLS |
| 27 Dec, 2015 | Under contract | $209,900 | MRED MLS |
| 23 Oct, 2015 | Listed for sale | $209,900 | MRED MLS |
| 20 Mar, 2020 | Sold | $254,000 | MRED MLS |
| 17 Feb, 2020 | Under contract | $265,000 | MRED MLS |
| — | Last price change | $275,000 | MRED MLS |
| 14 Dec, 2019 | Listed for sale | $275,000 | MRED MLS |
Room Specifics
Total Bedrooms: 3
Bedrooms Above Ground: 3
Bedrooms Below Ground: 0
Dimensions: —
Floor Type: Vinyl
Dimensions: —
Floor Type: Vinyl
Full Bathrooms: 2
Bathroom Amenities: —
Bathroom in Basement: 0
Rooms: Sun Room,Heated Sun Room,Workshop
Basement Description: Partially Finished,Crawl
Other Specifics
| 2 | |
| Concrete Perimeter | |
| Concrete,Circular | |
| Patio, Porch Screened, Storms/Screens | |
| Irregular Lot | |
| 56.19X115.45X285.52X87.20X | |
| — | |
| Full | |
| Wood Laminate Floors, First Floor Bedroom, First Floor Full Bath | |
| Range, Dishwasher, Refrigerator | |
| Not in DB | |
| Street Lights, Street Paved | |
| — | |
| — | |
| — |
Tax History
| Year | Property Taxes |
|---|---|
| 2015 | $5,262 |
| 2016 | $6,090 |
| 2020 | $5,978 |
Contact Agent
Nearby Similar Homes
Nearby Sold Comparables
Contact Agent
Listing Provided By
Patrick McNamara











