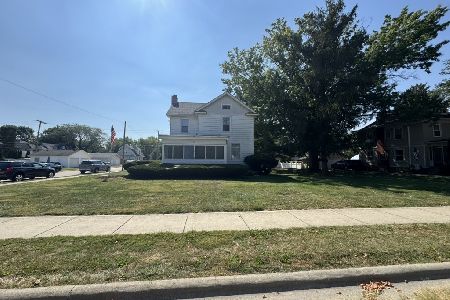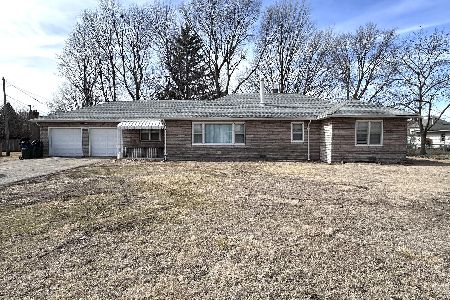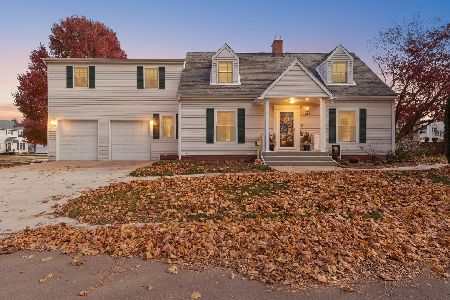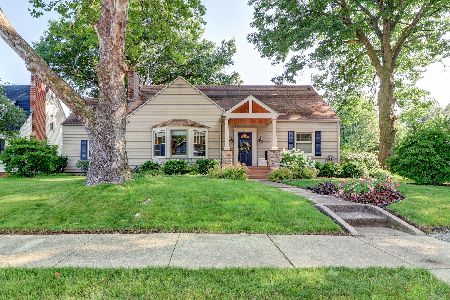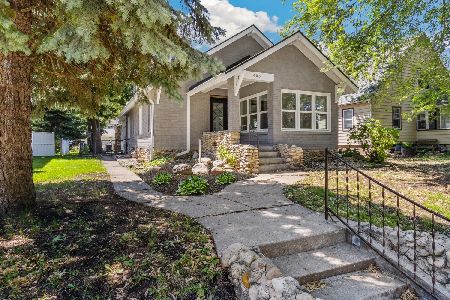411 12th Street, Sterling, Illinois 61081
$108,000
|
Sold
|
|
| Status: | Closed |
| Sqft: | 1,350 |
| Cost/Sqft: | $85 |
| Beds: | 4 |
| Baths: | 3 |
| Year Built: | 1920 |
| Property Taxes: | $2,162 |
| Days On Market: | 4169 |
| Lot Size: | 0,00 |
Description
Extensive remodeling throughout. Living room has vaulted ceiling, wood floors open to dining room. Loft over look to living room & sitting/reading area. Bedroom & 3/4 bath upstairs. Remodeled kitchen with center island. MBR with bath and walk in closet. Basement has Family room & game area & laundry room. Beautiful home inside. Circle driveway. Fenced back yard. Lots of newer windows.
Property Specifics
| Single Family | |
| — | |
| Cape Cod | |
| 1920 | |
| Partial | |
| — | |
| No | |
| — |
| Whiteside | |
| — | |
| 0 / Not Applicable | |
| None | |
| Public | |
| Public Sewer | |
| 08692221 | |
| 11211180010000 |
Property History
| DATE: | EVENT: | PRICE: | SOURCE: |
|---|---|---|---|
| 26 Sep, 2014 | Sold | $108,000 | MRED MLS |
| 18 Aug, 2014 | Under contract | $114,900 | MRED MLS |
| 4 Aug, 2014 | Listed for sale | $114,900 | MRED MLS |
Room Specifics
Total Bedrooms: 4
Bedrooms Above Ground: 4
Bedrooms Below Ground: 0
Dimensions: —
Floor Type: —
Dimensions: —
Floor Type: —
Dimensions: —
Floor Type: —
Full Bathrooms: 3
Bathroom Amenities: —
Bathroom in Basement: 0
Rooms: No additional rooms
Basement Description: Partially Finished,Crawl
Other Specifics
| 2 | |
| — | |
| Gravel | |
| Patio, Porch | |
| Corner Lot,Fenced Yard | |
| 55X142 | |
| Dormer,Finished,Interior Stair | |
| Full | |
| Vaulted/Cathedral Ceilings, Hardwood Floors | |
| Range, Dishwasher, Refrigerator, Washer, Dryer | |
| Not in DB | |
| Tennis Courts, Street Paved | |
| — | |
| — | |
| — |
Tax History
| Year | Property Taxes |
|---|---|
| 2014 | $2,162 |
Contact Agent
Nearby Similar Homes
Nearby Sold Comparables
Contact Agent
Listing Provided By
Re/Max Sauk Valley


