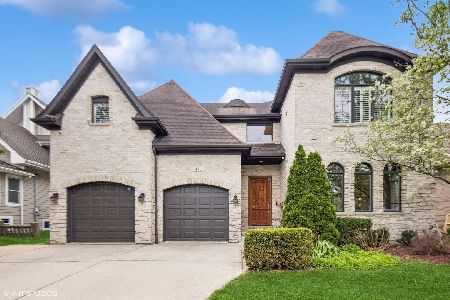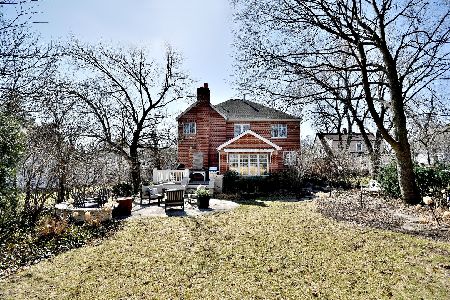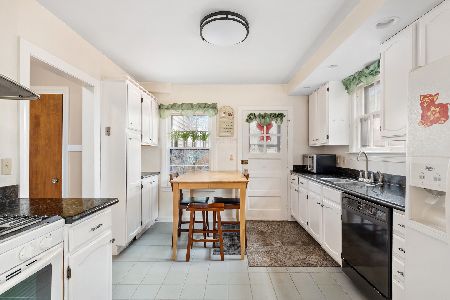410 2nd Street, Elmhurst, Illinois 60126
$995,000
|
Sold
|
|
| Status: | Closed |
| Sqft: | 3,818 |
| Cost/Sqft: | $268 |
| Beds: | 4 |
| Baths: | 5 |
| Year Built: | 2006 |
| Property Taxes: | $16,743 |
| Days On Market: | 1787 |
| Lot Size: | 0,00 |
Description
Gorgeous custom home with tons of living space and incredible features inside and out. Home boasts an open floorplan, 2 story great room, beautiful chef's kitchen with high end appliances, spacious home office and a dedicated planning desk in the kitchen perfect for remote work or e-learning. Backyard has a large wooden deck, custom paver patio, firepit and playset. The amazing theater room and rock climbing wall in the basement make this home the perfect blend of work and play! Hardwood floors were beautifully re-finished, and an egress window and closet were recently added to basement theater room. Feeds to highly desirable Hawthorne Elementary and is walkable to train or town.
Property Specifics
| Single Family | |
| — | |
| — | |
| 2006 | |
| Full | |
| — | |
| No | |
| — |
| Du Page | |
| — | |
| — / Not Applicable | |
| None | |
| Lake Michigan | |
| Public Sewer | |
| 11010692 | |
| 0602111033 |
Nearby Schools
| NAME: | DISTRICT: | DISTANCE: | |
|---|---|---|---|
|
Grade School
Hawthorne Elementary School |
205 | — | |
|
Middle School
Sandburg Middle School |
205 | Not in DB | |
|
High School
York Community High School |
205 | Not in DB | |
Property History
| DATE: | EVENT: | PRICE: | SOURCE: |
|---|---|---|---|
| 28 May, 2021 | Sold | $995,000 | MRED MLS |
| 22 Mar, 2021 | Under contract | $1,024,900 | MRED MLS |
| — | Last price change | $1,049,900 | MRED MLS |
| 3 Mar, 2021 | Listed for sale | $1,049,900 | MRED MLS |
| 27 Jun, 2025 | Sold | $1,312,000 | MRED MLS |
| 16 May, 2025 | Under contract | $1,325,000 | MRED MLS |
| 1 May, 2025 | Listed for sale | $1,325,000 | MRED MLS |
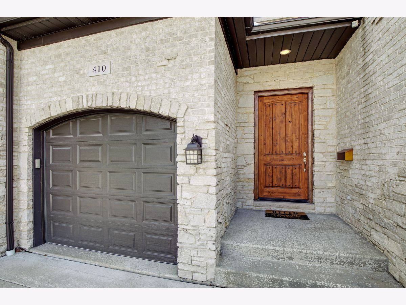
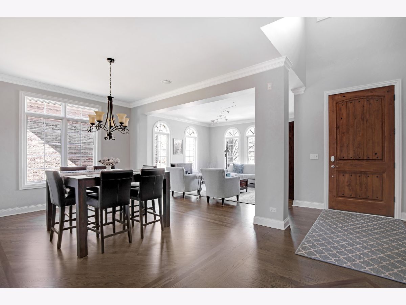
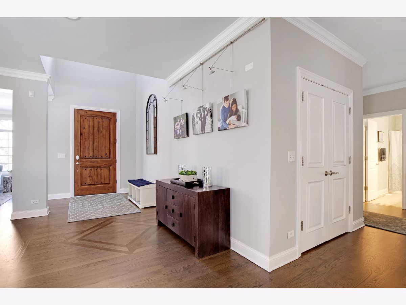
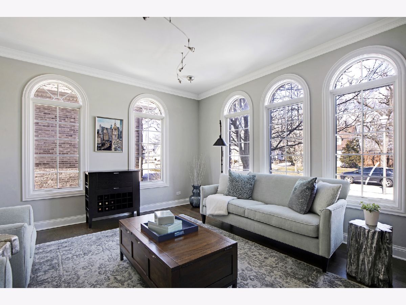
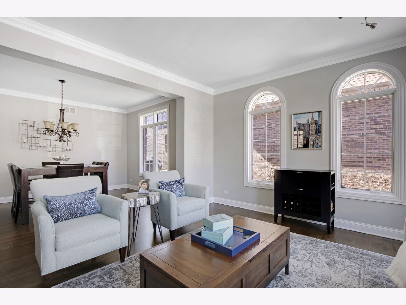
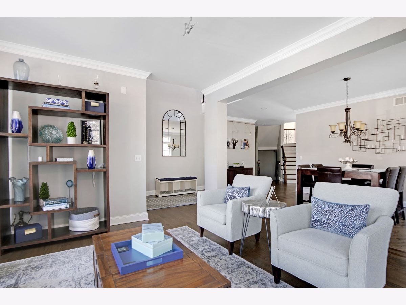
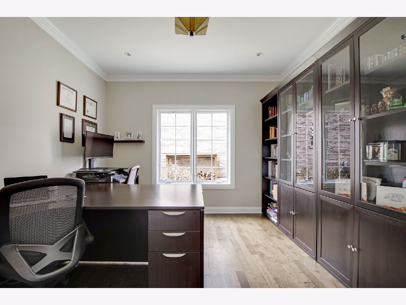
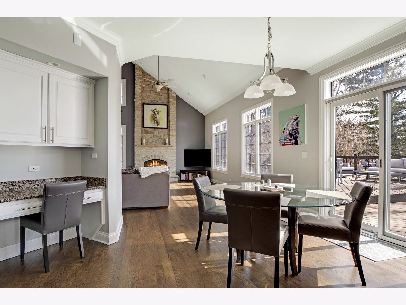
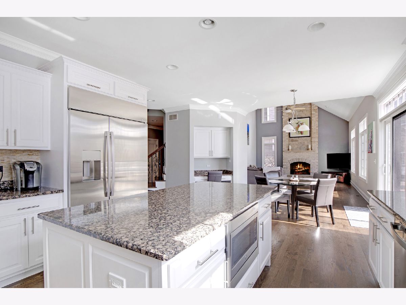
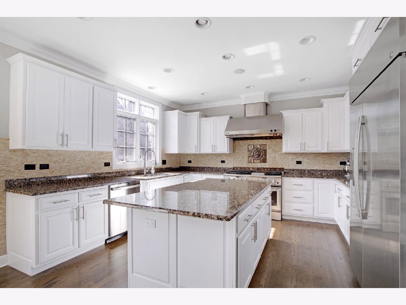
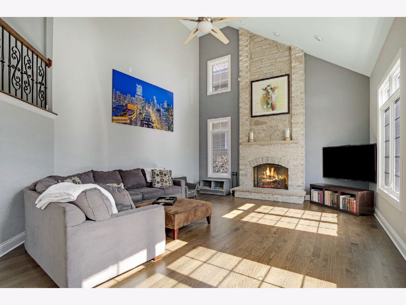
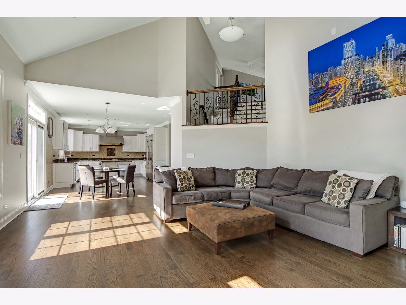
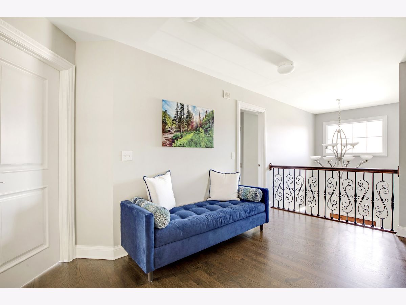
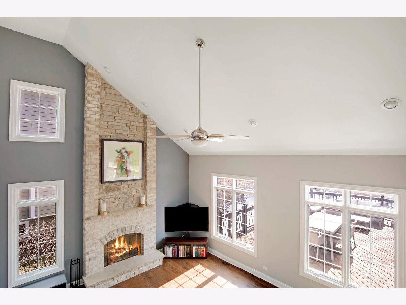
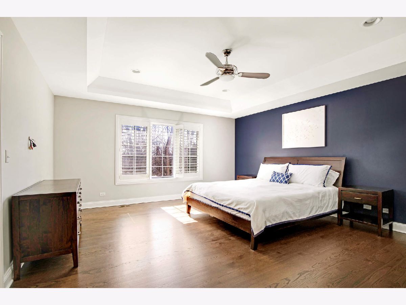
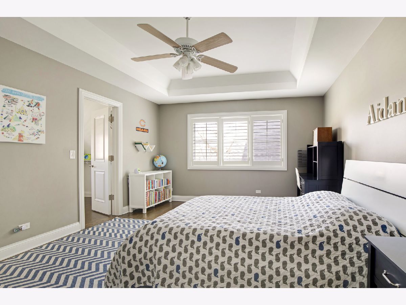
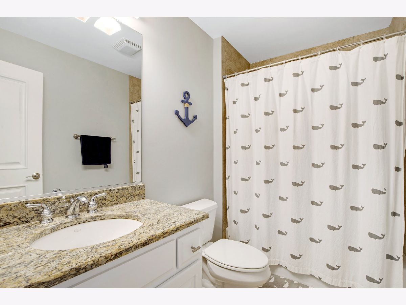
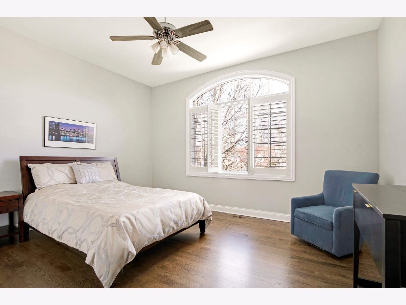
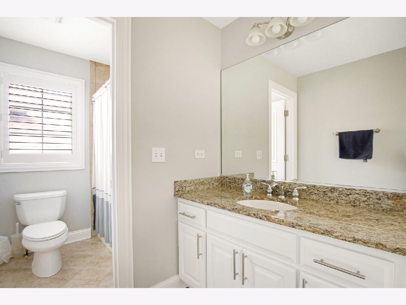
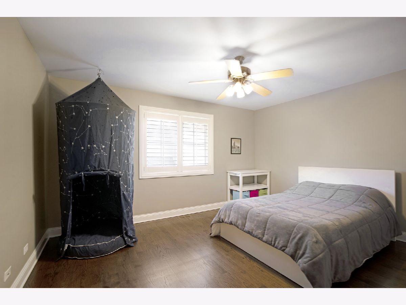
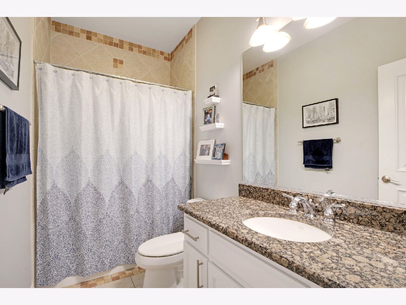
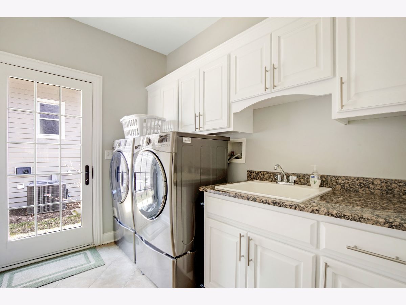
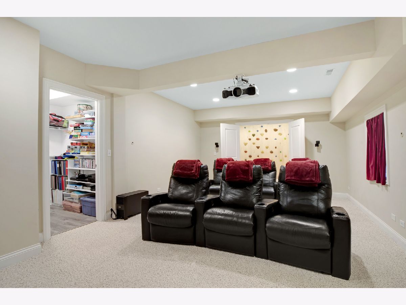
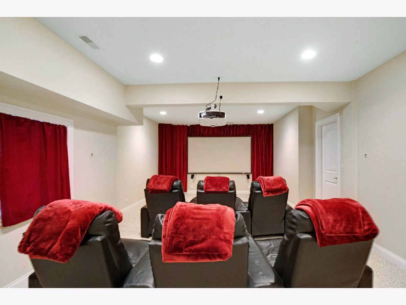
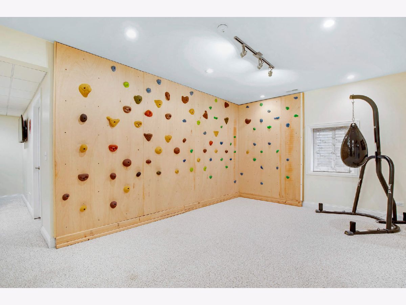
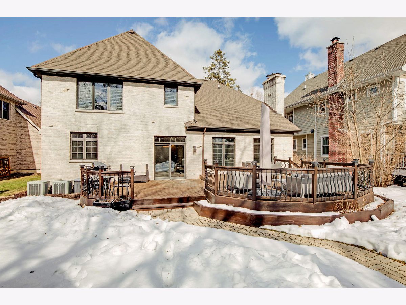
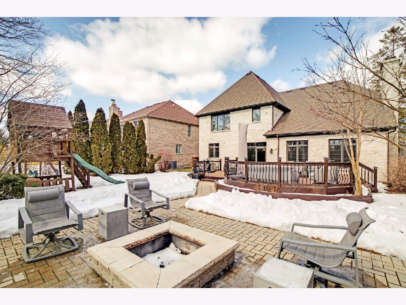
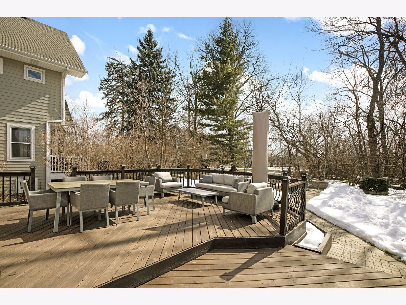
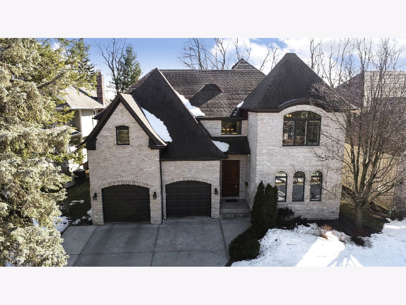
Room Specifics
Total Bedrooms: 4
Bedrooms Above Ground: 4
Bedrooms Below Ground: 0
Dimensions: —
Floor Type: Hardwood
Dimensions: —
Floor Type: Hardwood
Dimensions: —
Floor Type: Hardwood
Full Bathrooms: 5
Bathroom Amenities: —
Bathroom in Basement: 1
Rooms: Office,Recreation Room,Theatre Room,Utility Room-Lower Level,Other Room
Basement Description: Finished,Egress Window,Rec/Family Area
Other Specifics
| 2 | |
| — | |
| — | |
| Deck, Brick Paver Patio, Fire Pit | |
| Landscaped | |
| 60X150 | |
| — | |
| Full | |
| Vaulted/Cathedral Ceilings, Hardwood Floors, First Floor Laundry, Walk-In Closet(s), Open Floorplan | |
| Range, Microwave, Dishwasher, Refrigerator, Washer, Dryer, Disposal, Stainless Steel Appliance(s) | |
| Not in DB | |
| — | |
| — | |
| — | |
| — |
Tax History
| Year | Property Taxes |
|---|---|
| 2021 | $16,743 |
| 2025 | $19,357 |
Contact Agent
Nearby Similar Homes
Nearby Sold Comparables
Contact Agent
Listing Provided By
Compass








