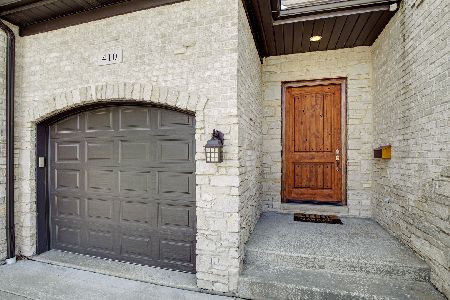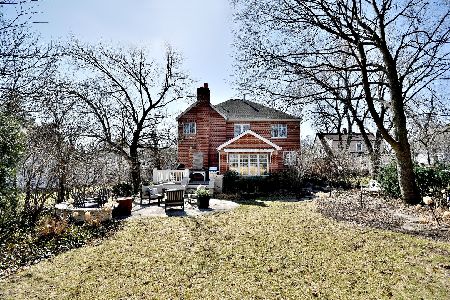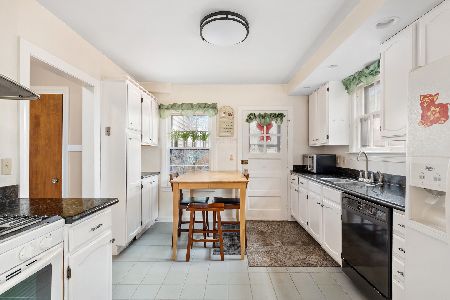410 2nd Street, Elmhurst, Illinois 60126
$1,312,000
|
Sold
|
|
| Status: | Closed |
| Sqft: | 5,068 |
| Cost/Sqft: | $261 |
| Beds: | 4 |
| Baths: | 5 |
| Year Built: | 2006 |
| Property Taxes: | $19,357 |
| Days On Market: | 267 |
| Lot Size: | 0,00 |
Description
Welcome to your dream home! Nestled in the coveted neighborhood of Elmhurst. This exquisite property offers everything you could ever desire: abundant natural light, spacious living, and a wealth of luxurious features. With 4-5 bedrooms and 5 bathrooms, there's ample room for your family and guests. The heart of this home is the huge entertaining kitchen, boasting top-of-the-line stainless appliances (refrigerator & dishwasher new 2020), new quartz counter tops, island and plenty of counter space. Hardwood floors thru out 1st & 2nd floors - look like new (redone 2020). Living & dining rooms have an open modern layout and make large party dinners easy. The private first floor office has built-in bookcases. Mud room (with side door) & laundry on the 1st floor. The dramatic 2 story family room with a stone fireplace overlooking the yard is oversized. Luxury primary suite with custom walk-in closet, luxury bath, dramatic ceiling & lots of space! 3 bedrooms with walk-in closets. 3 full baths on the 2nd floor. The finished lower level is a kids dream with a rock climbing wall, also enjoy a rec room with fireplace, theater room, new windows 2021 & full bath. All this combined with a brick & stone exterior, large deck (new deck floor 2020)& fire-pit area (added 2019). Thermostat, humidifier & HWH 2017). Walk to town, train, parks & more!
Property Specifics
| Single Family | |
| — | |
| — | |
| 2006 | |
| — | |
| — | |
| No | |
| — |
| — | |
| — | |
| — / Not Applicable | |
| — | |
| — | |
| — | |
| 12353324 | |
| 0602111033 |
Nearby Schools
| NAME: | DISTRICT: | DISTANCE: | |
|---|---|---|---|
|
Grade School
Hawthorne Elementary School |
205 | — | |
|
Middle School
Sandburg Middle School |
205 | Not in DB | |
|
High School
York Community High School |
205 | Not in DB | |
Property History
| DATE: | EVENT: | PRICE: | SOURCE: |
|---|---|---|---|
| 28 May, 2021 | Sold | $995,000 | MRED MLS |
| 22 Mar, 2021 | Under contract | $1,024,900 | MRED MLS |
| — | Last price change | $1,049,900 | MRED MLS |
| 3 Mar, 2021 | Listed for sale | $1,049,900 | MRED MLS |
| 27 Jun, 2025 | Sold | $1,312,000 | MRED MLS |
| 16 May, 2025 | Under contract | $1,325,000 | MRED MLS |
| 1 May, 2025 | Listed for sale | $1,325,000 | MRED MLS |
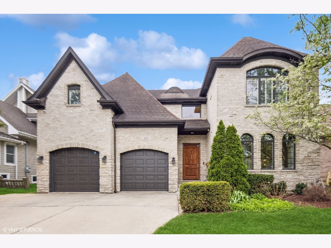
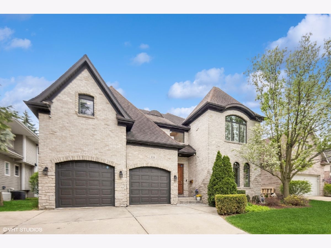
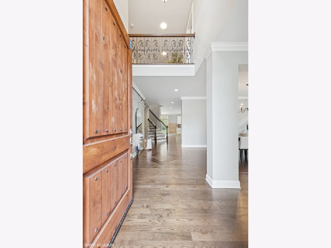
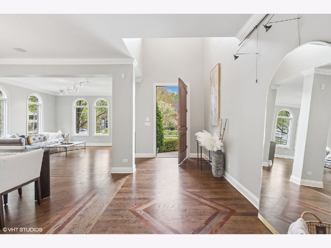
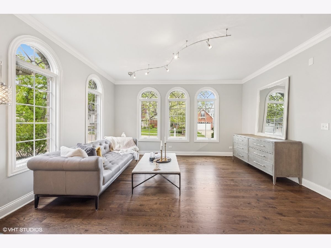
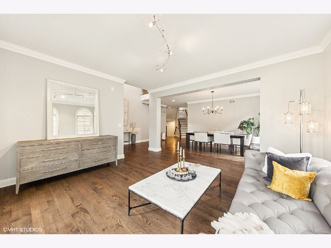
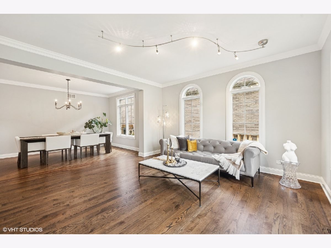
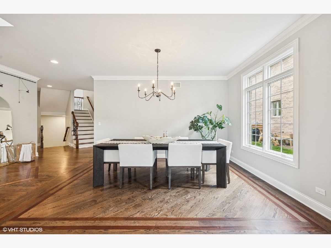
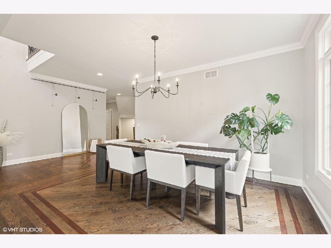
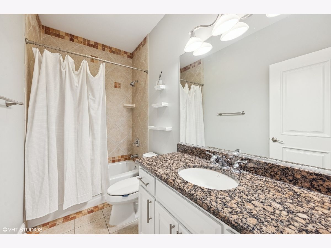
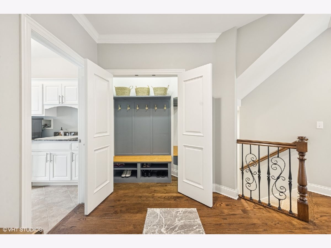
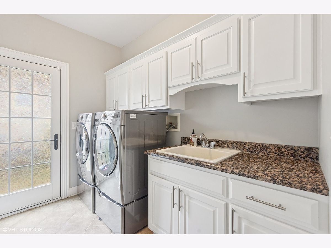
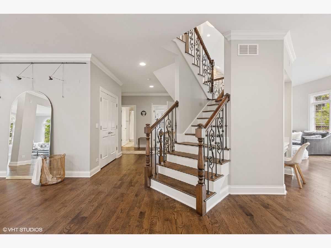
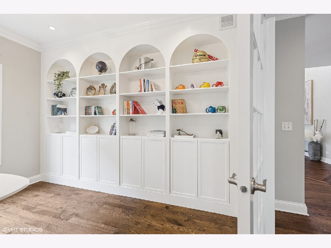
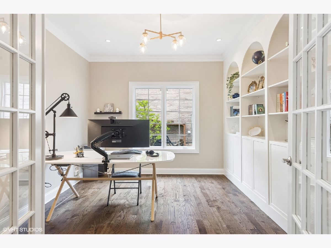
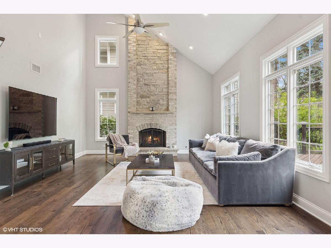
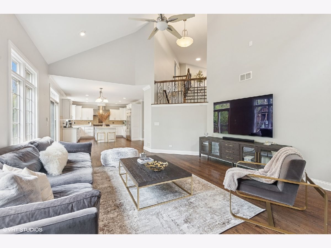
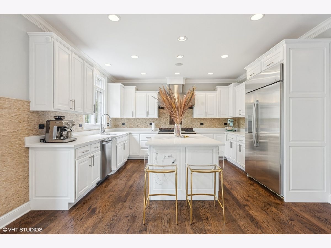
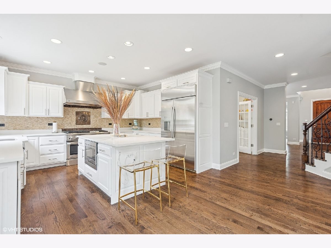
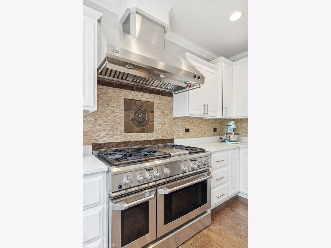
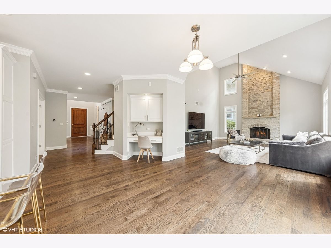
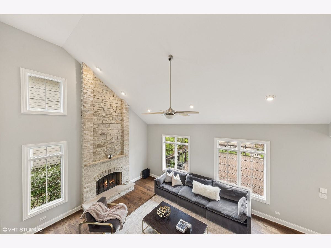
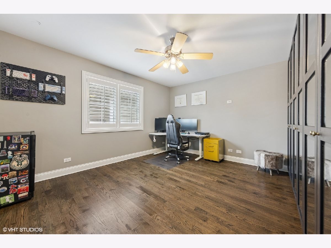
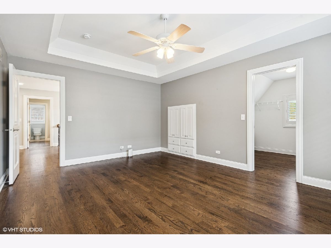
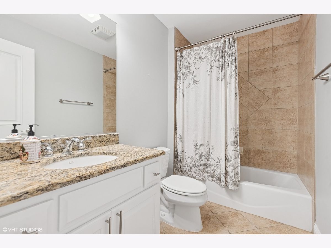
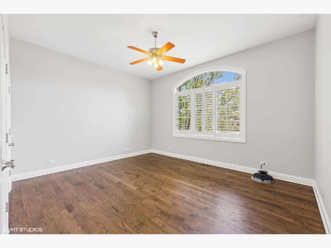
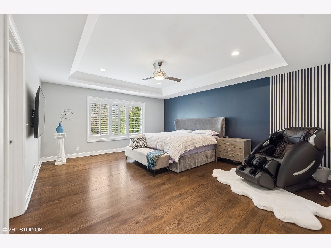
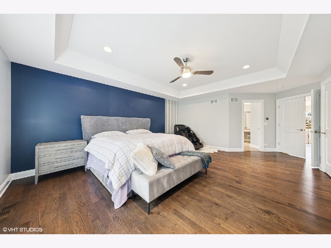
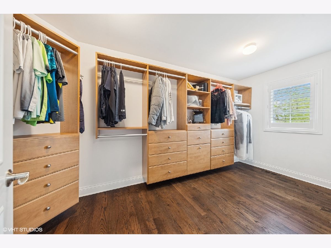
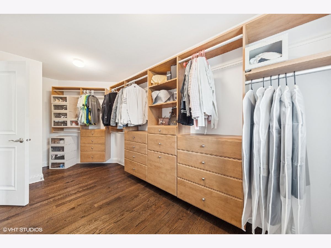
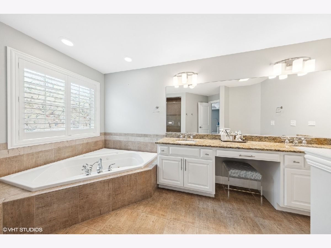
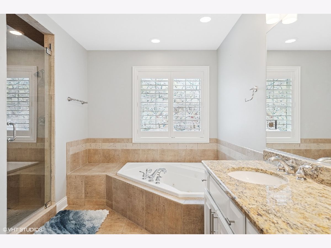
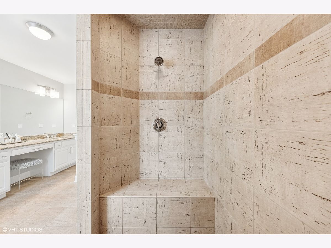
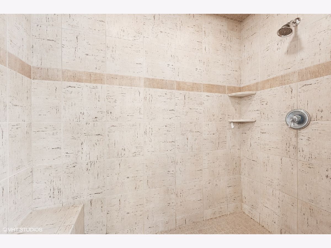
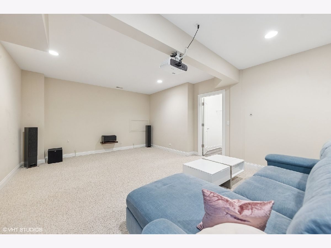
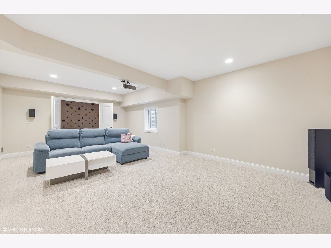
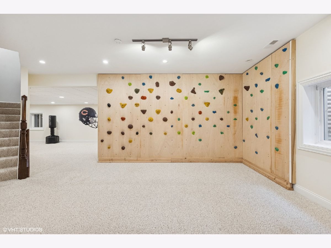
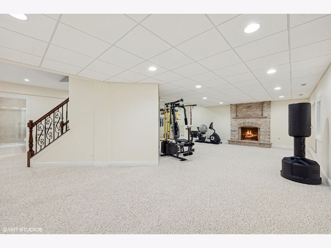
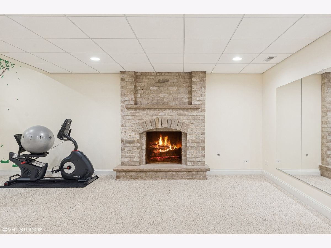
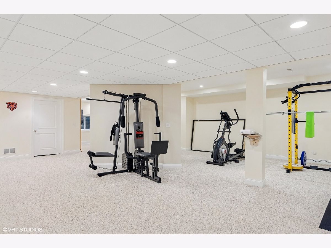
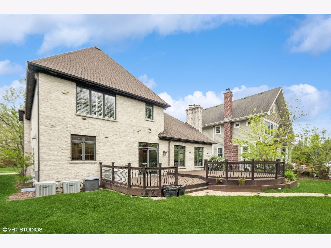
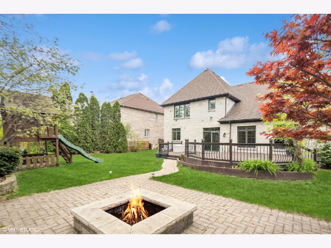
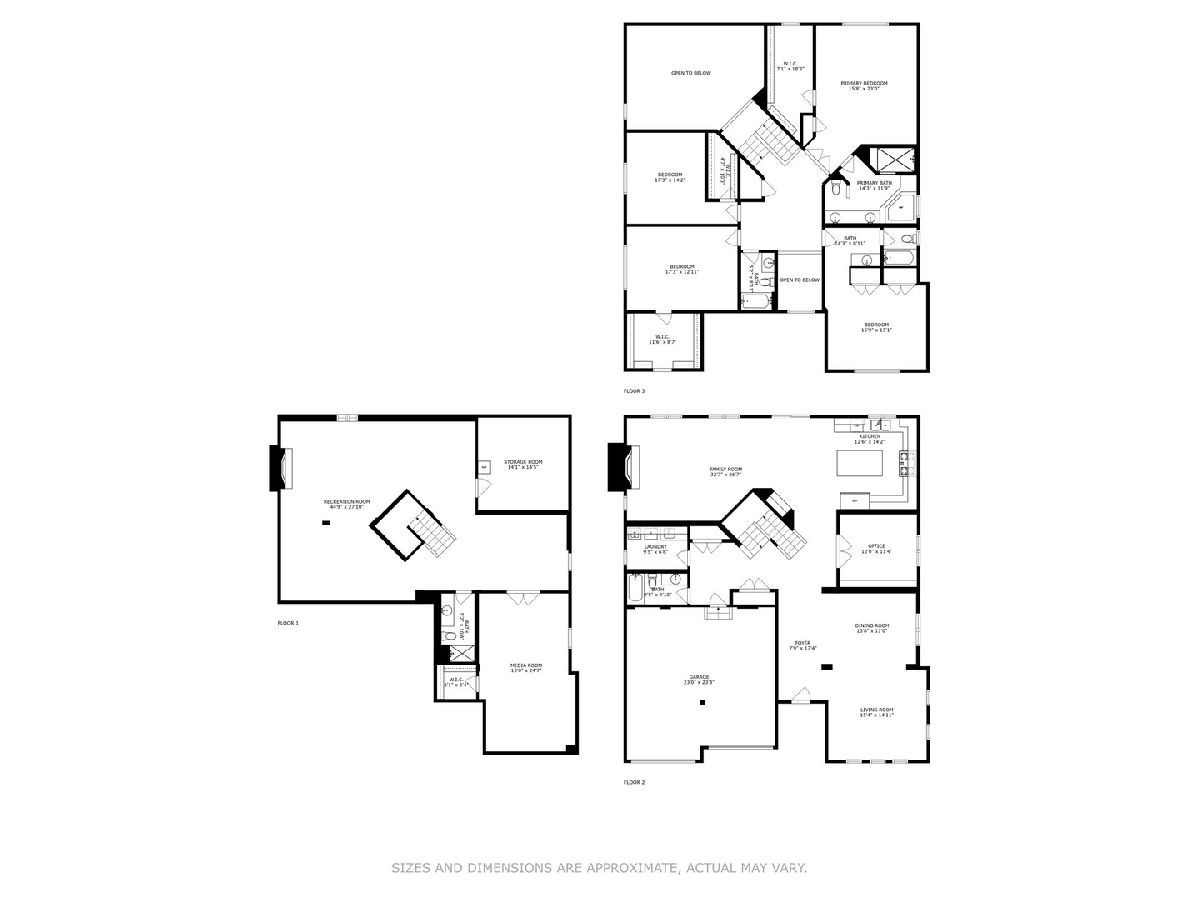
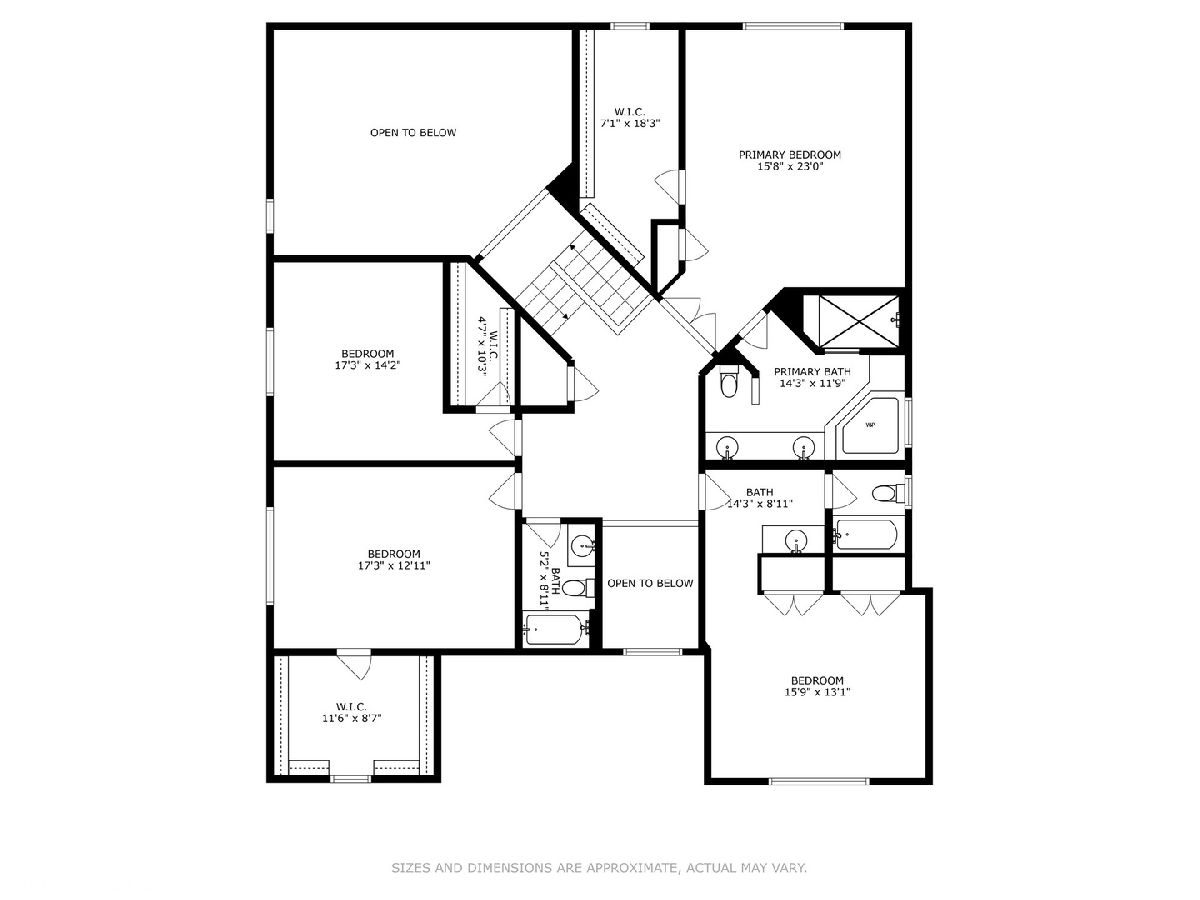
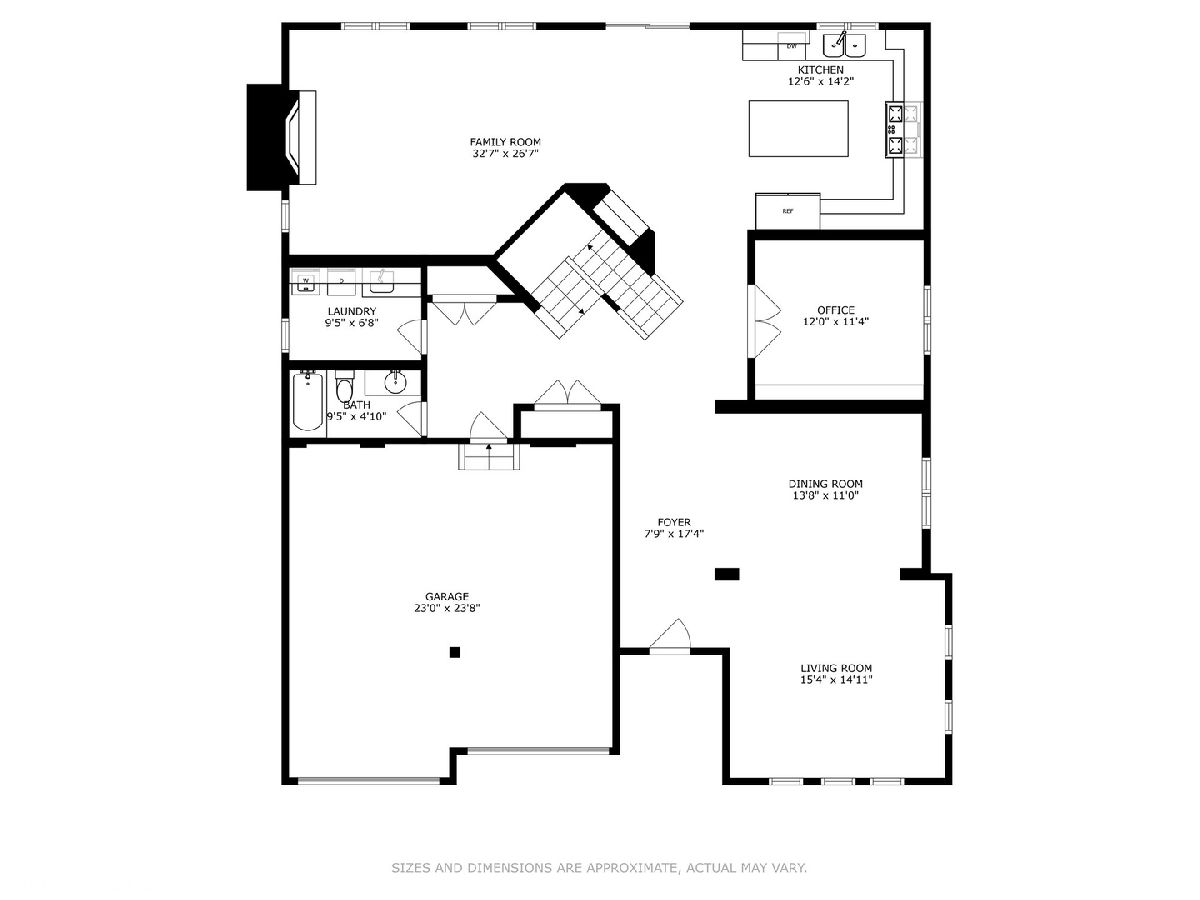
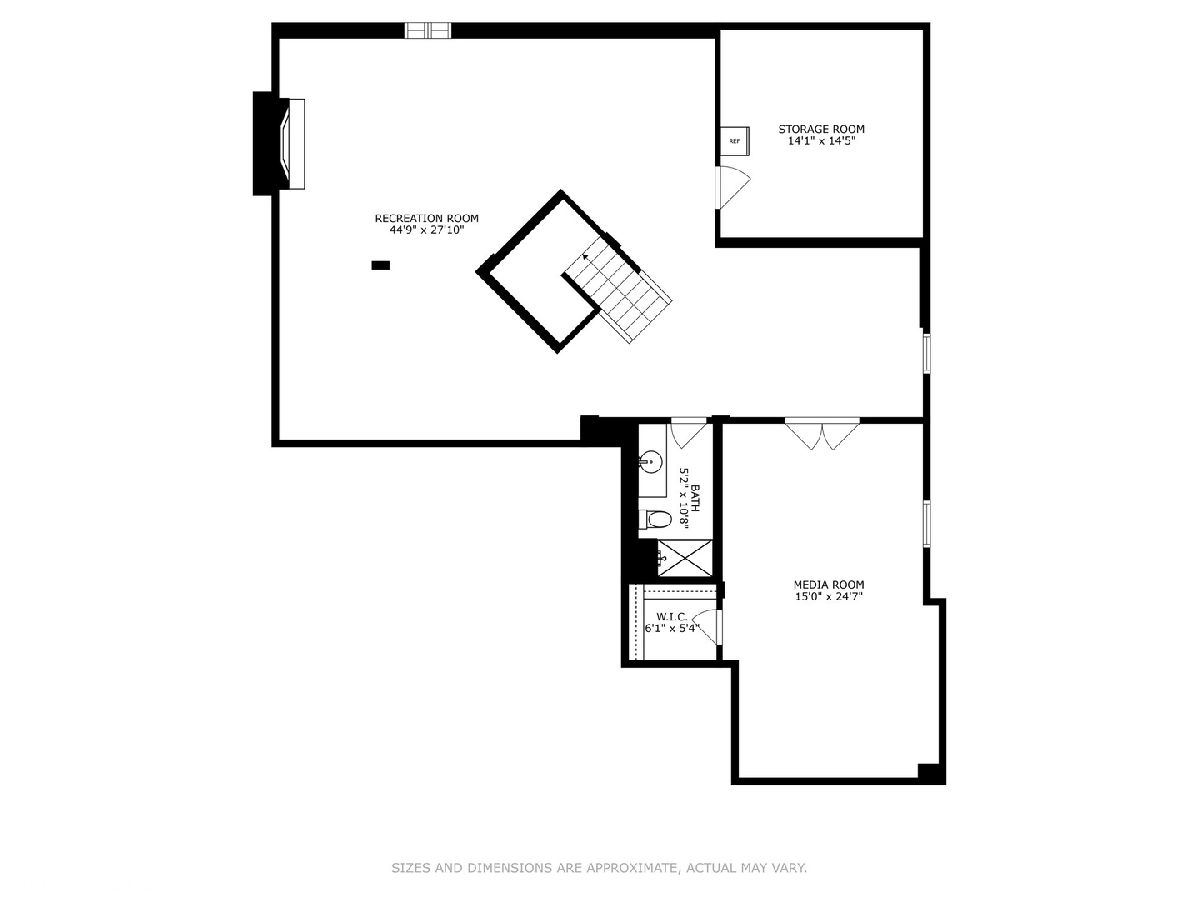
Room Specifics
Total Bedrooms: 4
Bedrooms Above Ground: 4
Bedrooms Below Ground: 0
Dimensions: —
Floor Type: —
Dimensions: —
Floor Type: —
Dimensions: —
Floor Type: —
Full Bathrooms: 5
Bathroom Amenities: Whirlpool,Separate Shower,Double Sink
Bathroom in Basement: 1
Rooms: —
Basement Description: —
Other Specifics
| 2 | |
| — | |
| — | |
| — | |
| — | |
| 60X150 | |
| — | |
| — | |
| — | |
| — | |
| Not in DB | |
| — | |
| — | |
| — | |
| — |
Tax History
| Year | Property Taxes |
|---|---|
| 2021 | $16,743 |
| 2025 | $19,357 |
Contact Agent
Nearby Similar Homes
Nearby Sold Comparables
Contact Agent
Listing Provided By
@properties Christie's International Real Estate








