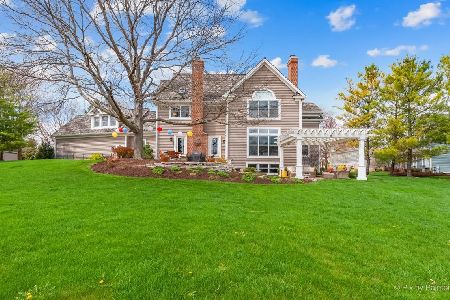410 Cove Drive, Cary, Illinois 60013
$560,000
|
Sold
|
|
| Status: | Closed |
| Sqft: | 3,326 |
| Cost/Sqft: | $174 |
| Beds: | 4 |
| Baths: | 4 |
| Year Built: | 1997 |
| Property Taxes: | $15,837 |
| Days On Market: | 2817 |
| Lot Size: | 0,00 |
Description
A truly remarkable property situated on a 1.46 acre home site in Saddle Oaks boasting spectacular ever-changing views and one of the most extravagant backyard pool/patio areas around. This meticulously maintained custom-built home features cathedral ceilings, a floor-to-ceiling brick fireplace, hardwood floors, 1st floor office & a full finished walkout basement. Spacious master suite with his/her closets and a large bathroom with an amazing view. Walkout basement has a rec room, bar area & a bonus rm w/ its own full bathroom that could be 5th bedroom. Where to begin with the backyard... an enormous in-ground pool, an elaborate lighting system, built-in surround system, picturesque landscaping w/ gorgeous perennials/trees/shrubs/stone walls, a heated gazebo, a pergola & a fire-pit all overlooking a stocked fishing pond, the nature preserve & the neighboring pasture where horses graze. Short walk to playground & conservation trails. Mins to downtown Cary & Metra station. Cary schools!
Property Specifics
| Single Family | |
| — | |
| Colonial | |
| 1997 | |
| Full,Walkout | |
| — | |
| Yes | |
| — |
| Mc Henry | |
| Saddle Oaks | |
| 300 / Annual | |
| Insurance,Other | |
| Private Well | |
| Septic-Private | |
| 09904103 | |
| 2008202010 |
Nearby Schools
| NAME: | DISTRICT: | DISTANCE: | |
|---|---|---|---|
|
Grade School
Deer Path Elementary School |
26 | — | |
|
Middle School
Cary Junior High School |
26 | Not in DB | |
|
High School
Cary-grove Community High School |
155 | Not in DB | |
Property History
| DATE: | EVENT: | PRICE: | SOURCE: |
|---|---|---|---|
| 9 Aug, 2018 | Sold | $560,000 | MRED MLS |
| 29 Apr, 2018 | Under contract | $579,900 | MRED MLS |
| — | Last price change | $589,900 | MRED MLS |
| 4 Apr, 2018 | Listed for sale | $589,900 | MRED MLS |
Room Specifics
Total Bedrooms: 4
Bedrooms Above Ground: 4
Bedrooms Below Ground: 0
Dimensions: —
Floor Type: Carpet
Dimensions: —
Floor Type: Carpet
Dimensions: —
Floor Type: Carpet
Full Bathrooms: 4
Bathroom Amenities: Whirlpool,Separate Shower,Steam Shower,Double Sink,Full Body Spray Shower
Bathroom in Basement: 1
Rooms: Office,Bonus Room,Recreation Room,Workshop,Exercise Room
Basement Description: Finished,Exterior Access
Other Specifics
| 3 | |
| Concrete Perimeter | |
| Asphalt | |
| Deck, Patio, Gazebo, Brick Paver Patio, In Ground Pool, Outdoor Fireplace | |
| Fenced Yard,Nature Preserve Adjacent,Landscaped,Pond(s),Water View,Wooded | |
| 63,593 | |
| Unfinished | |
| Full | |
| Vaulted/Cathedral Ceilings, Bar-Dry, Bar-Wet, Hardwood Floors, First Floor Full Bath | |
| Range, Microwave, Dishwasher, Bar Fridge, Washer, Dryer | |
| Not in DB | |
| Sidewalks, Street Lights, Street Paved | |
| — | |
| — | |
| Wood Burning, Electric, Gas Log, Gas Starter |
Tax History
| Year | Property Taxes |
|---|---|
| 2018 | $15,837 |
Contact Agent
Nearby Sold Comparables
Contact Agent
Listing Provided By
Baird & Warner






