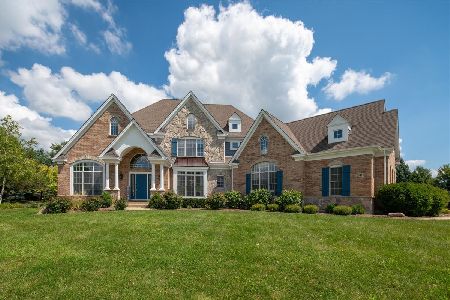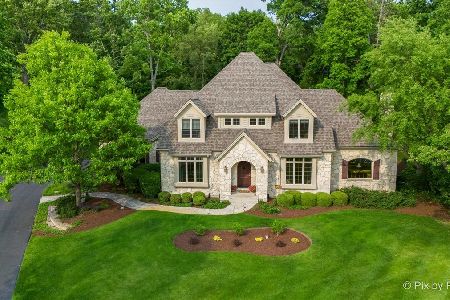402 Cove Drive, Cary, Illinois 60013
$340,000
|
Sold
|
|
| Status: | Closed |
| Sqft: | 2,529 |
| Cost/Sqft: | $156 |
| Beds: | 3 |
| Baths: | 3 |
| Year Built: | 1997 |
| Property Taxes: | $13,584 |
| Days On Market: | 4083 |
| Lot Size: | 1,00 |
Description
Single level living in this custom brick and cedar ranch set on a picturesque 1 acre lot in desirable Saddle Oaks! Open concept floor plan is ideal for everyday living and entertaining. Family room offers brick fireplace. Spacious kitchen with island, planning desk, eating area w/ french doors to patio & butlers pantry for serving. Master suite w/walk in closet & whirlpool tub. Beautiful views in a serene setting.
Property Specifics
| Single Family | |
| — | |
| Ranch | |
| 1997 | |
| Full,English | |
| CUSTOM RANCH | |
| No | |
| 1 |
| Mc Henry | |
| Saddle Oaks | |
| 360 / Annual | |
| None | |
| Private Well | |
| Septic-Private | |
| 08754336 | |
| 2008202012 |
Nearby Schools
| NAME: | DISTRICT: | DISTANCE: | |
|---|---|---|---|
|
Grade School
Three Oaks School |
26 | — | |
|
Middle School
Cary Junior High School |
26 | Not in DB | |
|
High School
Cary-grove Community High School |
155 | Not in DB | |
Property History
| DATE: | EVENT: | PRICE: | SOURCE: |
|---|---|---|---|
| 15 Jul, 2015 | Sold | $340,000 | MRED MLS |
| 6 Jun, 2015 | Under contract | $395,000 | MRED MLS |
| — | Last price change | $415,000 | MRED MLS |
| 16 Oct, 2014 | Listed for sale | $439,000 | MRED MLS |
| 12 Dec, 2019 | Sold | $376,400 | MRED MLS |
| 16 Nov, 2019 | Under contract | $367,400 | MRED MLS |
| 11 Nov, 2019 | Listed for sale | $367,400 | MRED MLS |
Room Specifics
Total Bedrooms: 3
Bedrooms Above Ground: 3
Bedrooms Below Ground: 0
Dimensions: —
Floor Type: Carpet
Dimensions: —
Floor Type: Carpet
Full Bathrooms: 3
Bathroom Amenities: Whirlpool,Separate Shower
Bathroom in Basement: 0
Rooms: Breakfast Room
Basement Description: Unfinished
Other Specifics
| 3 | |
| — | |
| Asphalt | |
| Brick Paver Patio, Storms/Screens | |
| Corner Lot,Wooded | |
| 163X242X194X240 | |
| — | |
| Full | |
| Vaulted/Cathedral Ceilings, Bar-Dry, Hardwood Floors, First Floor Bedroom, First Floor Laundry, First Floor Full Bath | |
| Range, Dishwasher, Refrigerator, Washer, Dryer | |
| Not in DB | |
| Street Lights, Street Paved | |
| — | |
| — | |
| Gas Log, Gas Starter |
Tax History
| Year | Property Taxes |
|---|---|
| 2015 | $13,584 |
| 2019 | $12,419 |
Contact Agent
Nearby Similar Homes
Nearby Sold Comparables
Contact Agent
Listing Provided By
Coldwell Banker The Real Estate Group







