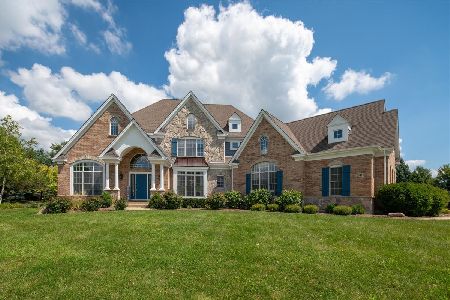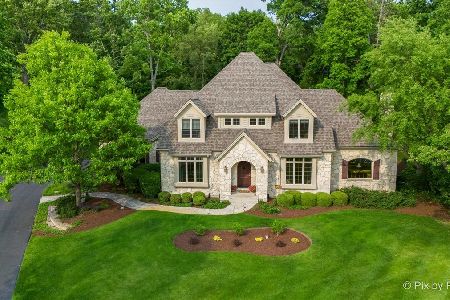402 Cove Drive, Cary, Illinois 60013
$376,400
|
Sold
|
|
| Status: | Closed |
| Sqft: | 2,529 |
| Cost/Sqft: | $145 |
| Beds: | 3 |
| Baths: | 3 |
| Year Built: | 1997 |
| Property Taxes: | $12,419 |
| Days On Market: | 2231 |
| Lot Size: | 1,00 |
Description
Beautiful Saddle Oaks! Enjoy Privacy and Serenity in this Immaculate Brick and Cedar Ranch on a Spacious, One-Acre Wooded Lot! Huge Back Yard - Room to Roam! Inviting Entry Foyer, Powder Room. Open Floor Plan Features Large Living Room with Sunrise Eastern View, Custom Brick Fireplace - Expansive Picture Windows! Roomy Island Kitchen Features 42" Oak Cabinets, Incredible Counter Space, Premium Fixtures and Appliances. Butler's Pantry and Planning Desk. Adjoining Breakfast Area Overlooks Inviting Paver Patio - Perfect for your Summertime Parties and BBQ's. Formal Dining Room. Top Layout for Entertaining! Office Overlooks Front Yard - Great Sunlight Throughout! Large Master Suite Offers Walk-In Closet, Sitting Area, Big Master Bath Featuring Oversized Jetted Tub, Large Vanity, Separate Shower with Custom Tile Surround. Bedrooms Two and Three are Roomy as well, with Great Closet Space! First-Floor Laundry Room - Ample Folding or Sewing Space, Utility Sink. Deluxe Washer/Dryer Pair! Big, High-Ceiling Basement, Ready to Finish! Three Car Garage! Top Cary Schools, District 26, 155 - Deer Path Elementary, Cary Middle School, Cary Grove High School. Secluded Location, but Easy Drive to Shopping, Parks, METRA. You MUST See!
Property Specifics
| Single Family | |
| — | |
| Ranch | |
| 1997 | |
| Full | |
| 3BR/2.5BA BRICK & CEDAR RA | |
| No | |
| 1 |
| Mc Henry | |
| Saddle Oaks | |
| 360 / Annual | |
| Insurance | |
| Private Well | |
| Septic-Private | |
| 10572076 | |
| 2008202012 |
Nearby Schools
| NAME: | DISTRICT: | DISTANCE: | |
|---|---|---|---|
|
Grade School
Deer Path Elementary School |
26 | — | |
|
Middle School
Cary Junior High School |
26 | Not in DB | |
|
High School
Cary-grove Community High School |
155 | Not in DB | |
Property History
| DATE: | EVENT: | PRICE: | SOURCE: |
|---|---|---|---|
| 15 Jul, 2015 | Sold | $340,000 | MRED MLS |
| 6 Jun, 2015 | Under contract | $395,000 | MRED MLS |
| — | Last price change | $415,000 | MRED MLS |
| 16 Oct, 2014 | Listed for sale | $439,000 | MRED MLS |
| 12 Dec, 2019 | Sold | $376,400 | MRED MLS |
| 16 Nov, 2019 | Under contract | $367,400 | MRED MLS |
| 11 Nov, 2019 | Listed for sale | $367,400 | MRED MLS |
Room Specifics
Total Bedrooms: 3
Bedrooms Above Ground: 3
Bedrooms Below Ground: 0
Dimensions: —
Floor Type: Carpet
Dimensions: —
Floor Type: Carpet
Full Bathrooms: 3
Bathroom Amenities: Whirlpool,Separate Shower
Bathroom in Basement: 0
Rooms: Breakfast Room,Office
Basement Description: Unfinished
Other Specifics
| 3 | |
| Concrete Perimeter | |
| Asphalt,Side Drive | |
| Patio, Brick Paver Patio, Storms/Screens, Invisible Fence | |
| Corner Lot,Wooded | |
| 163 X 221 X 194 X 240 | |
| — | |
| Full | |
| Vaulted/Cathedral Ceilings, Bar-Dry, Hardwood Floors, First Floor Bedroom, First Floor Laundry, First Floor Full Bath, Built-in Features, Walk-In Closet(s) | |
| Range, Dishwasher, Refrigerator, Washer, Dryer, Water Purifier, Water Softener | |
| Not in DB | |
| Street Lights, Street Paved | |
| — | |
| — | |
| Gas Log, Gas Starter |
Tax History
| Year | Property Taxes |
|---|---|
| 2015 | $13,584 |
| 2019 | $12,419 |
Contact Agent
Nearby Similar Homes
Nearby Sold Comparables
Contact Agent
Listing Provided By
Keller Williams Rlty Partners







