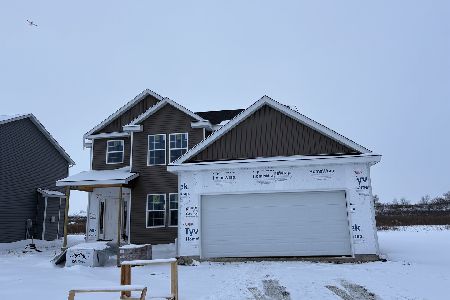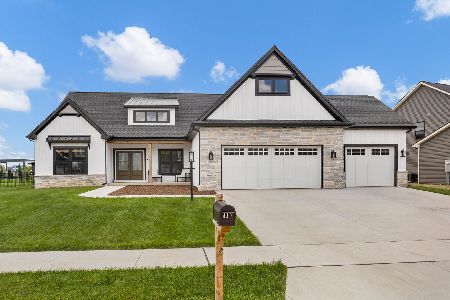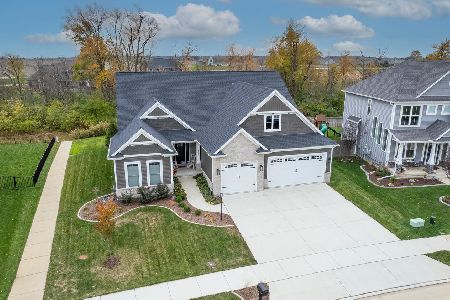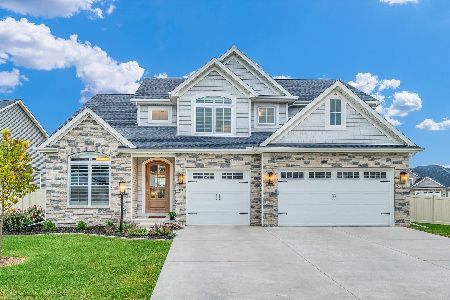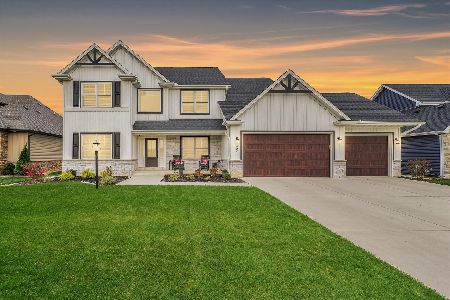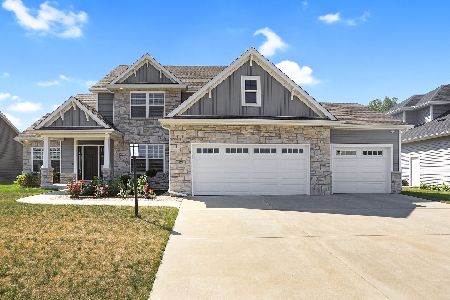410 Lake Falls Boulevard, Savoy, Illinois 61874
$640,000
|
Sold
|
|
| Status: | Closed |
| Sqft: | 2,011 |
| Cost/Sqft: | $323 |
| Beds: | 3 |
| Baths: | 3 |
| Year Built: | 2023 |
| Property Taxes: | $8 |
| Days On Market: | 1042 |
| Lot Size: | 0,00 |
Description
Sprawling, split bedroom new construction ranch home with 3 car garage. Located in Lake Falls subdivision in Savoy is this 5 bedroom, 3 bath home with an open floor plan and vaulted ceilings. The 15'x15' primary bedroom has an attached bathroom featuring a freestanding tub, separate shower, and private water closet. You can also conveniently access the laundry room through the walk-in closet. In the kitchen, you will find a large casual dining area, an island with barstool seating, a tiled backsplash, a spacious pantry, and a convenient beverage center. Just off of the kitchen, you can enjoy the 24'x12' covered porch. In the basement, with 9' ceilings, you will find a large rec room, a bedroom, a full bathroom , and another room that can be a bedroom, fitness room, or an office. The combined finished square footage for this house is 3,138. Builder is a licensed broker.
Property Specifics
| Single Family | |
| — | |
| — | |
| 2023 | |
| — | |
| — | |
| No | |
| — |
| Champaign | |
| — | |
| — / Not Applicable | |
| — | |
| — | |
| — | |
| 11737780 | |
| 292601478010 |
Nearby Schools
| NAME: | DISTRICT: | DISTANCE: | |
|---|---|---|---|
|
Grade School
Unit 4 Of Choice |
4 | — | |
|
Middle School
Champaign/middle Call Unit 4 351 |
4 | Not in DB | |
|
High School
Central High School |
4 | Not in DB | |
Property History
| DATE: | EVENT: | PRICE: | SOURCE: |
|---|---|---|---|
| 10 Jul, 2023 | Sold | $640,000 | MRED MLS |
| 19 Jun, 2023 | Under contract | $649,900 | MRED MLS |
| 14 Mar, 2023 | Listed for sale | $649,900 | MRED MLS |
| 27 Feb, 2025 | Sold | $619,900 | MRED MLS |
| 26 Jan, 2025 | Under contract | $619,900 | MRED MLS |
| — | Last price change | $659,900 | MRED MLS |
| 31 May, 2024 | Listed for sale | $709,900 | MRED MLS |
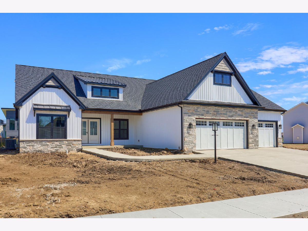
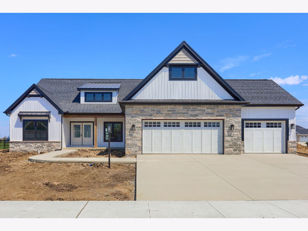
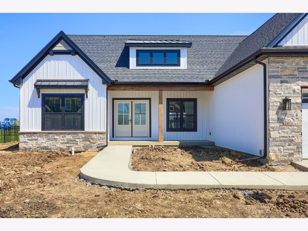
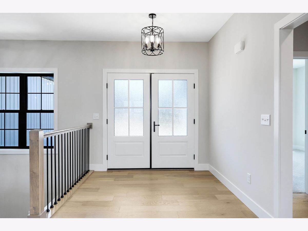
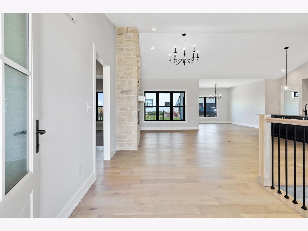
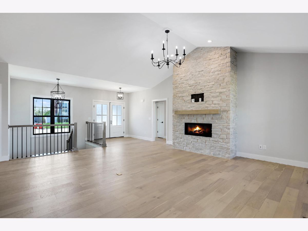
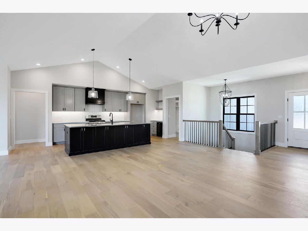
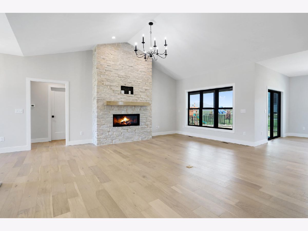
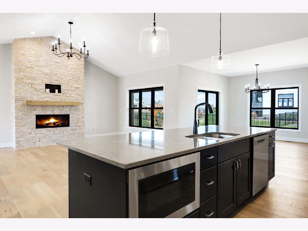
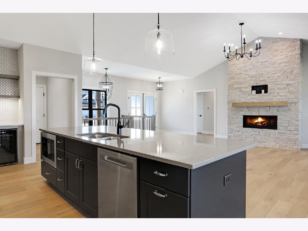
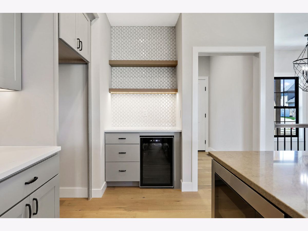
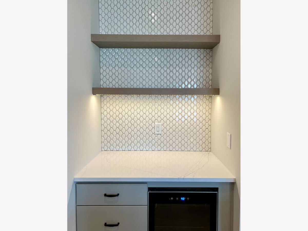
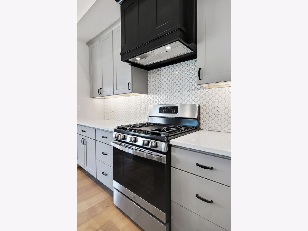
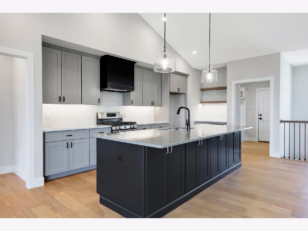
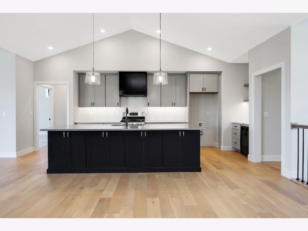
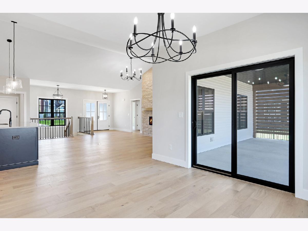
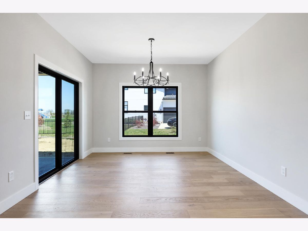
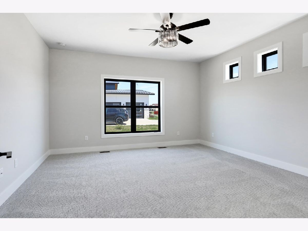
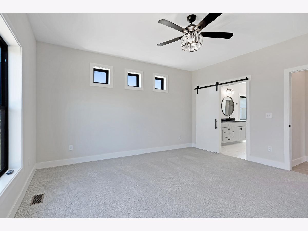
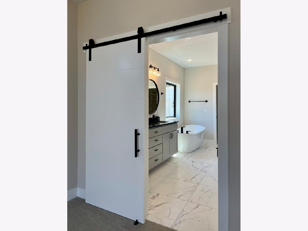
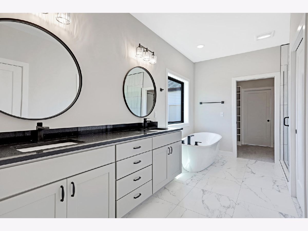
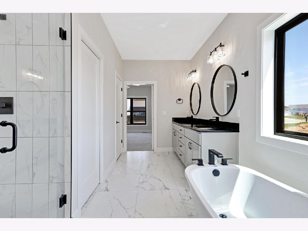
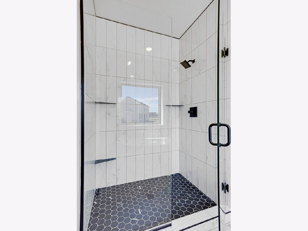
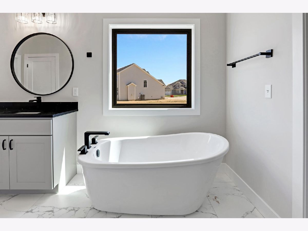
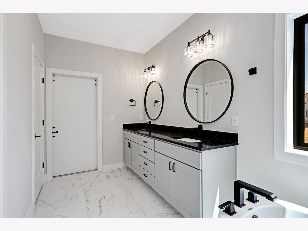
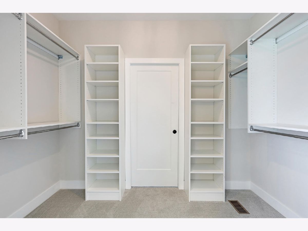
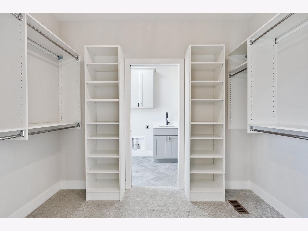
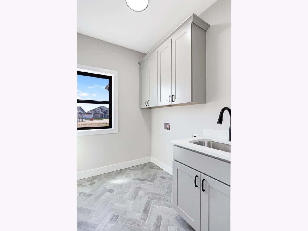
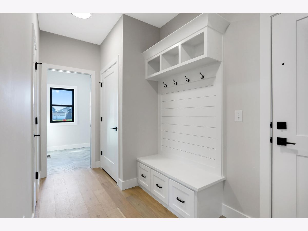
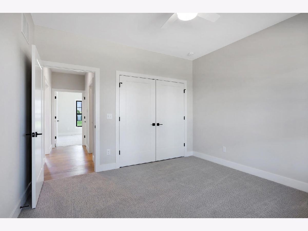
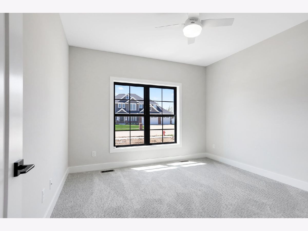
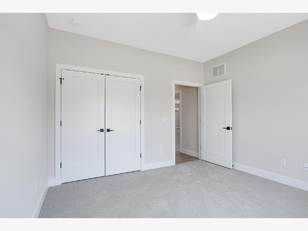
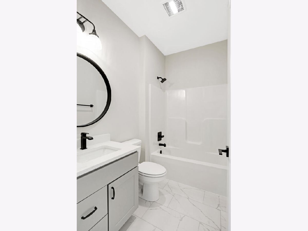
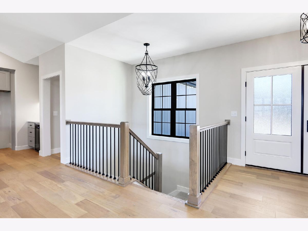
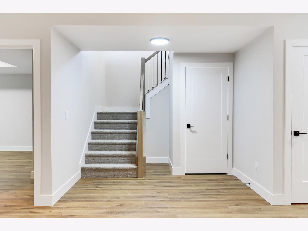
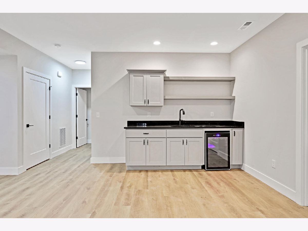
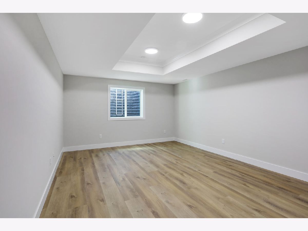
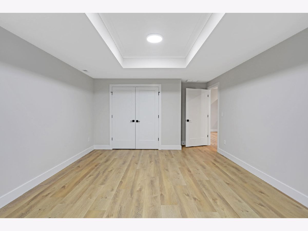
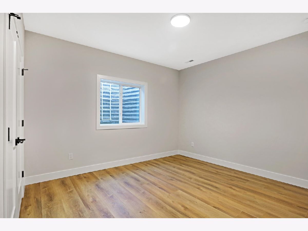
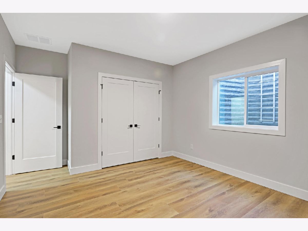
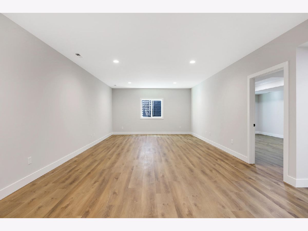
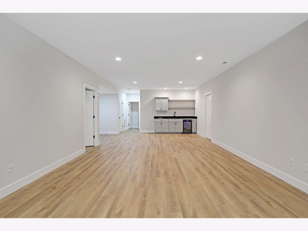
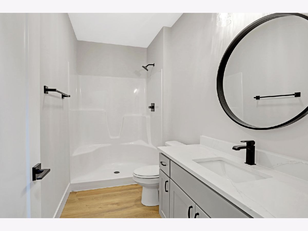
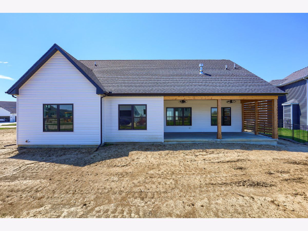
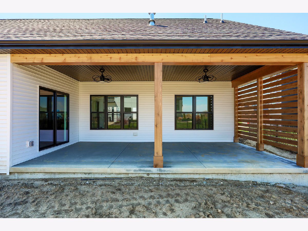
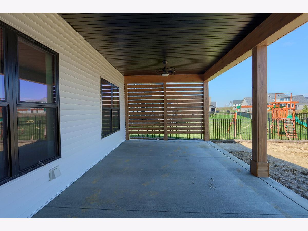
Room Specifics
Total Bedrooms: 5
Bedrooms Above Ground: 3
Bedrooms Below Ground: 2
Dimensions: —
Floor Type: —
Dimensions: —
Floor Type: —
Dimensions: —
Floor Type: —
Dimensions: —
Floor Type: —
Full Bathrooms: 3
Bathroom Amenities: Separate Shower,Double Sink,Garden Tub
Bathroom in Basement: 1
Rooms: —
Basement Description: Partially Finished
Other Specifics
| 3 | |
| — | |
| Concrete | |
| — | |
| — | |
| 100.31X120X67.5X120 | |
| — | |
| — | |
| — | |
| — | |
| Not in DB | |
| — | |
| — | |
| — | |
| — |
Tax History
| Year | Property Taxes |
|---|---|
| 2023 | $8 |
| 2025 | $1,881 |
Contact Agent
Nearby Similar Homes
Nearby Sold Comparables
Contact Agent
Listing Provided By
eXp Realty,LLC-Cha




