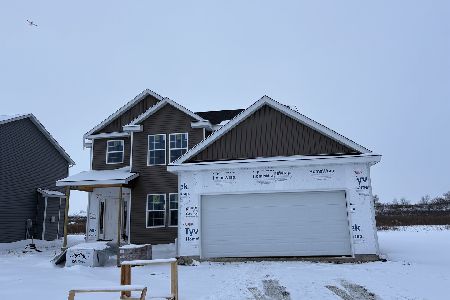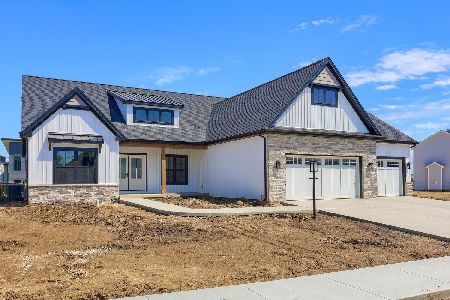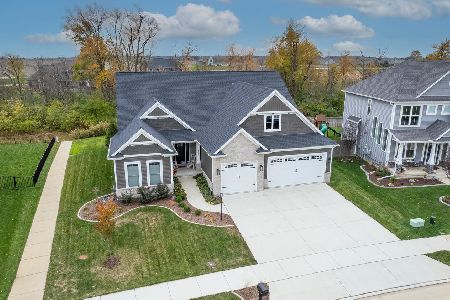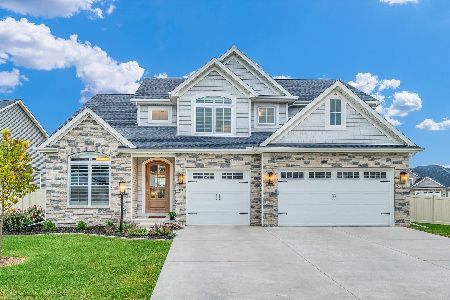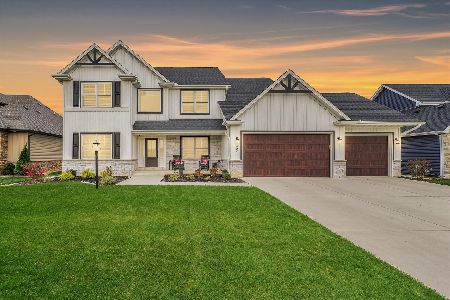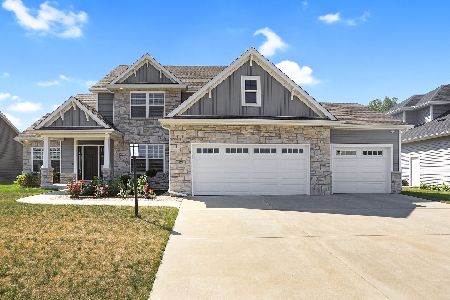410 Lake Falls Boulevard, Savoy, Illinois 61874
$619,900
|
Sold
|
|
| Status: | Closed |
| Sqft: | 2,011 |
| Cost/Sqft: | $308 |
| Beds: | 3 |
| Baths: | 3 |
| Year Built: | 2023 |
| Property Taxes: | $1,881 |
| Days On Market: | 597 |
| Lot Size: | 0,00 |
Description
Welcome to your dream home in the highly sought-after Lake Falls subdivision in Savoy! This sprawling, split-bedroom ranch home boasts 5 bedrooms, 3 baths, and a spacious 3-car garage, offering 3,138 square feet of meticulously designed living space. Step inside and be captivated by the open floor plan and vaulted ceilings, which create an inviting and airy ambiance. An abundance of natural light illuminates the top-notch finishes, from the stunning flooring to the elegant light fixtures and the beautifully tiled backsplash. The primary suite is a luxurious retreat, featuring a spa-like private bath and a fully outfitted walk-in closet. The eat-in kitchen is a chef's dream, equipped with high-end appliances and ample counter space, perfect for culinary creations and entertaining guests. Need more space? Head to the finished basement, where you'll find a large family/rec room with a wet bar, a full bath, and two additional bedrooms. There's also plenty of unfinished storage space, providing all the room you need for your belongings. Another highlight of this home is the covered back patio with ceiling fans, which will become your favorite spot to relax and unwind from the day or to gather with your friends and family. Situated in the popular Lake Falls subdivision, this practically brand-new home offers both style and comfort. Don't miss out on this stunning property - call today to make it yours!
Property Specifics
| Single Family | |
| — | |
| — | |
| 2023 | |
| — | |
| — | |
| No | |
| — |
| Champaign | |
| — | |
| — / Not Applicable | |
| — | |
| — | |
| — | |
| 12058617 | |
| 292601478010 |
Nearby Schools
| NAME: | DISTRICT: | DISTANCE: | |
|---|---|---|---|
|
Grade School
Unit 4 Of Choice |
4 | — | |
|
Middle School
Champaign/middle Call Unit 4 351 |
4 | Not in DB | |
|
High School
Central High School |
4 | Not in DB | |
Property History
| DATE: | EVENT: | PRICE: | SOURCE: |
|---|---|---|---|
| 10 Jul, 2023 | Sold | $640,000 | MRED MLS |
| 19 Jun, 2023 | Under contract | $649,900 | MRED MLS |
| 14 Mar, 2023 | Listed for sale | $649,900 | MRED MLS |
| 27 Feb, 2025 | Sold | $619,900 | MRED MLS |
| 26 Jan, 2025 | Under contract | $619,900 | MRED MLS |
| — | Last price change | $659,900 | MRED MLS |
| 31 May, 2024 | Listed for sale | $709,900 | MRED MLS |
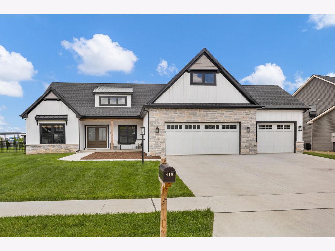
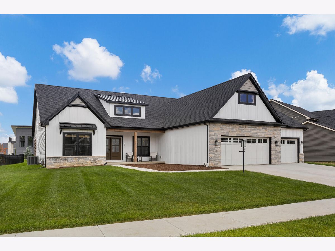
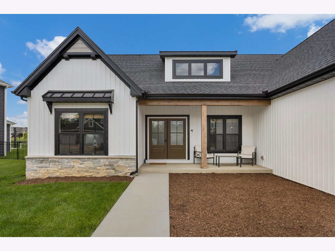
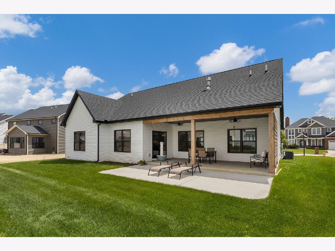
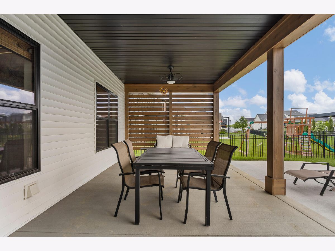
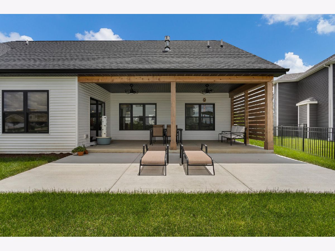
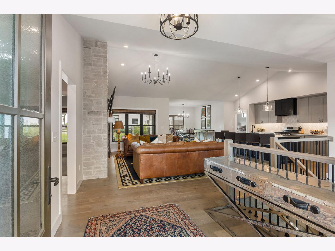
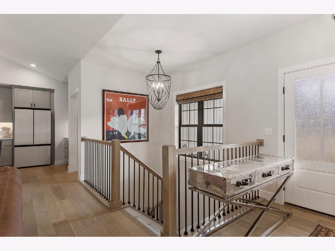
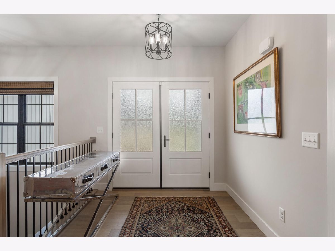
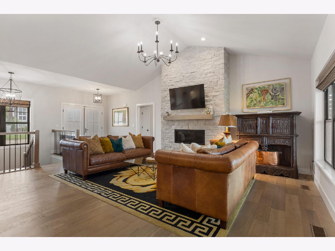
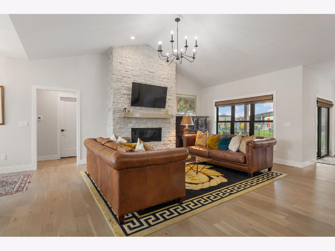
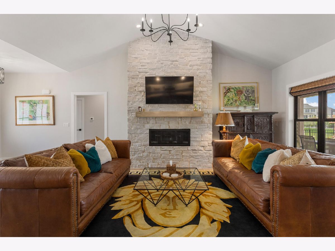
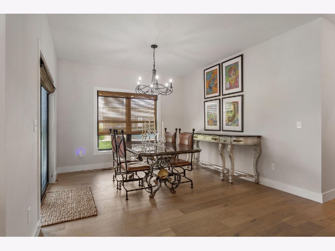
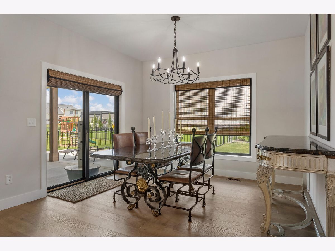
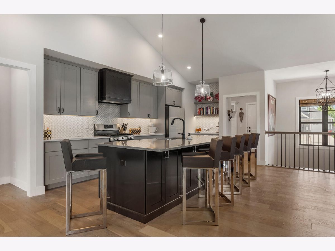
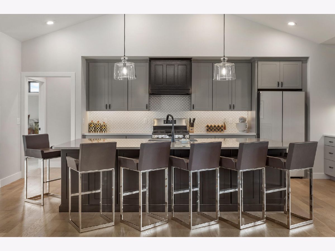
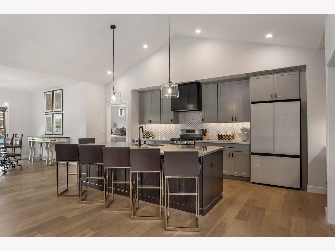
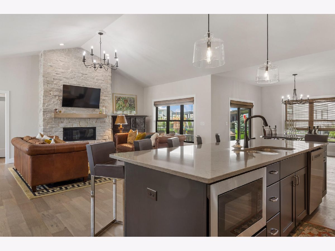
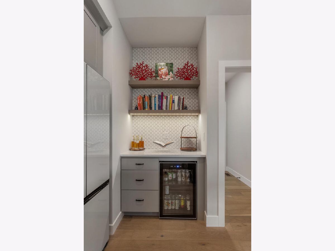
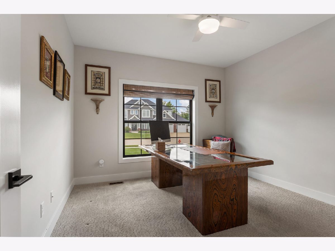
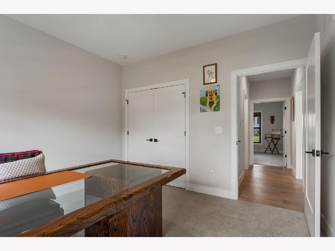
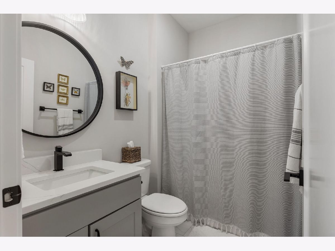
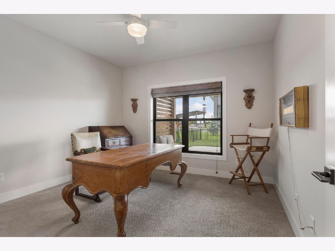
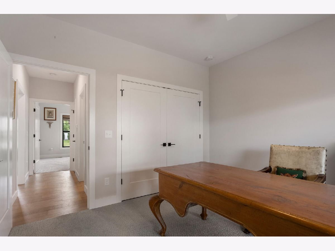
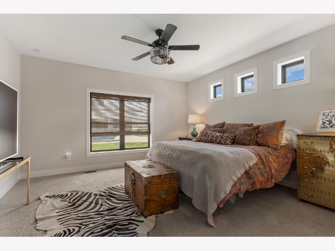
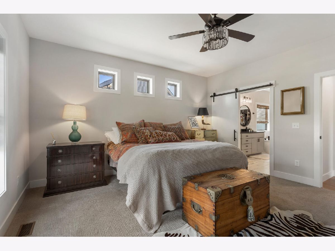
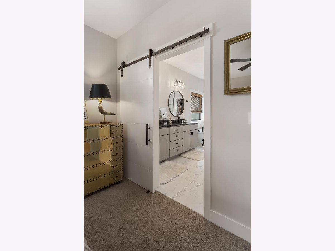
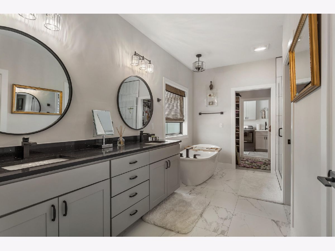
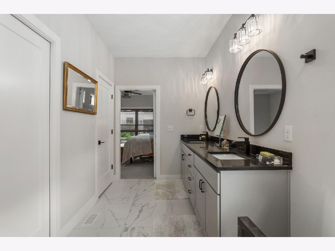
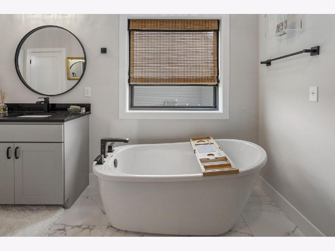
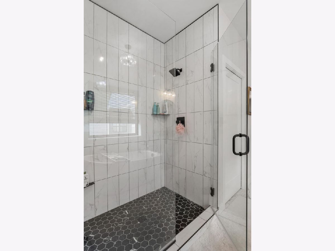
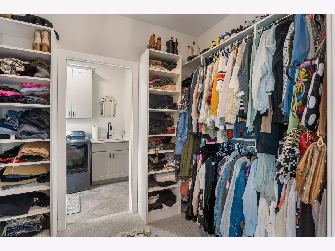
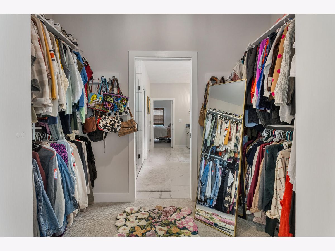
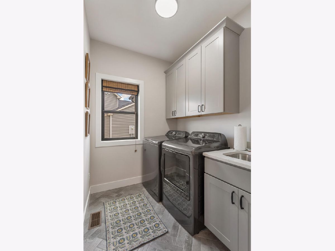
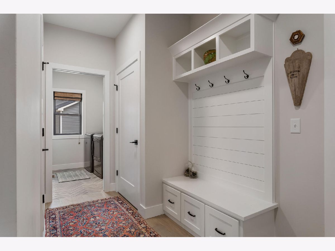
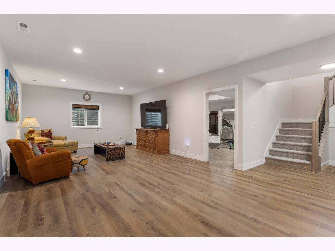
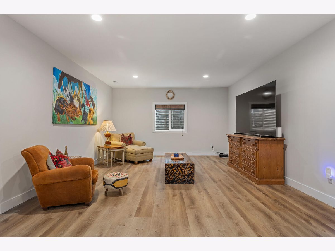
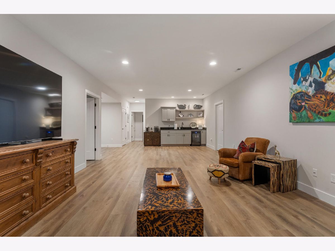
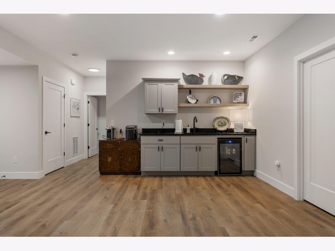
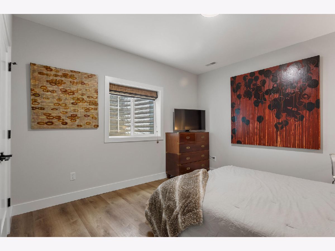
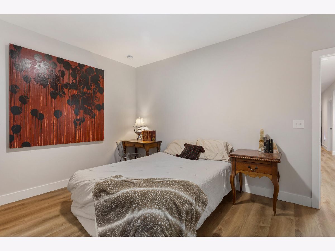
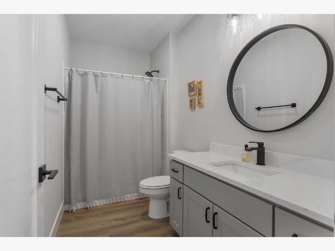
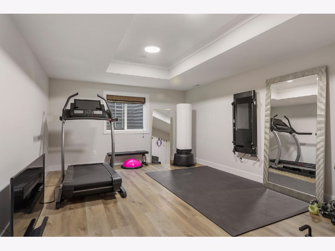
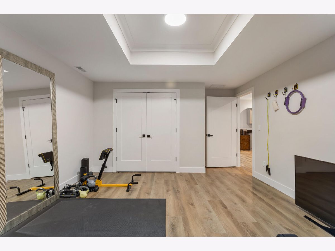
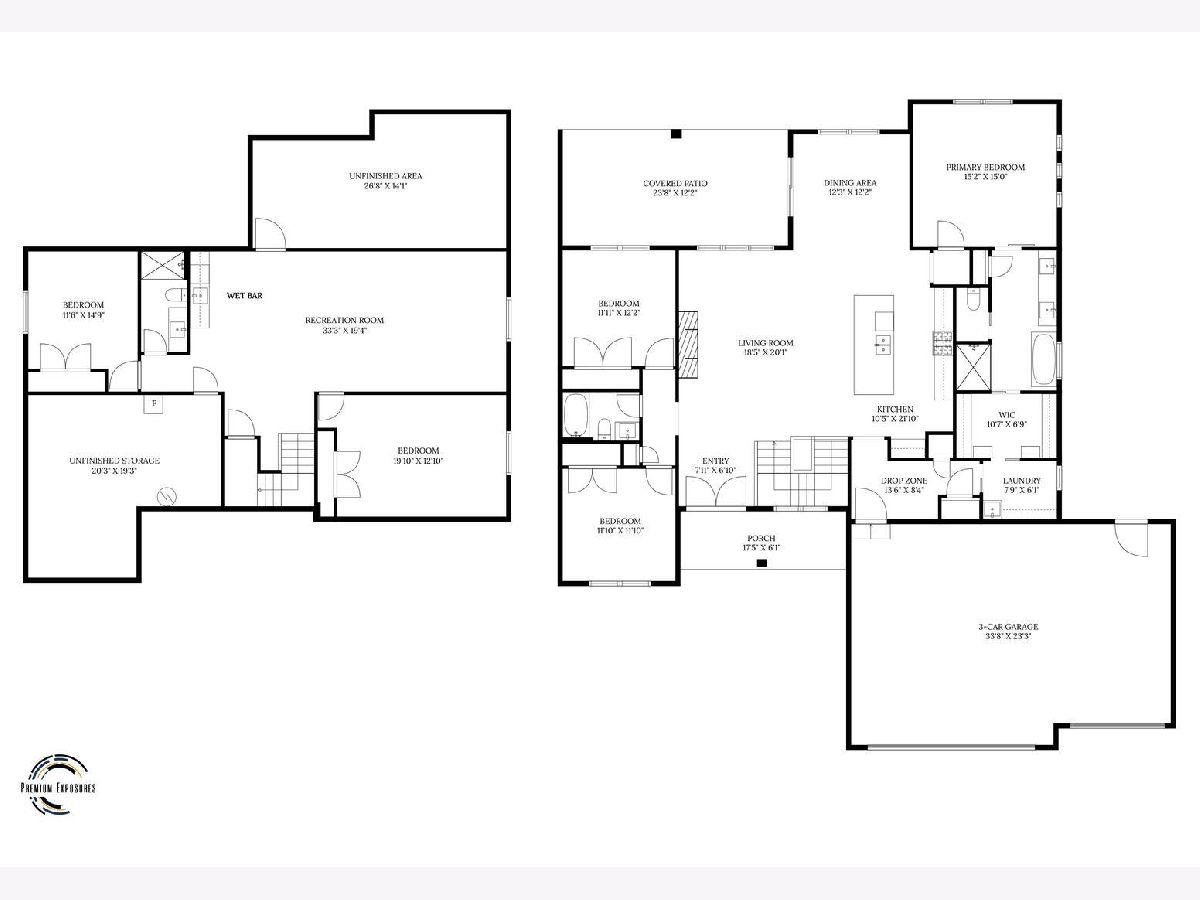
Room Specifics
Total Bedrooms: 5
Bedrooms Above Ground: 3
Bedrooms Below Ground: 2
Dimensions: —
Floor Type: —
Dimensions: —
Floor Type: —
Dimensions: —
Floor Type: —
Dimensions: —
Floor Type: —
Full Bathrooms: 3
Bathroom Amenities: Separate Shower,Double Sink,Garden Tub
Bathroom in Basement: 1
Rooms: —
Basement Description: —
Other Specifics
| 3 | |
| — | |
| — | |
| — | |
| — | |
| 100.31X120X67.5X120 | |
| — | |
| — | |
| — | |
| — | |
| Not in DB | |
| — | |
| — | |
| — | |
| — |
Tax History
| Year | Property Taxes |
|---|---|
| 2023 | $8 |
| 2025 | $1,881 |
Contact Agent
Nearby Similar Homes
Nearby Sold Comparables
Contact Agent
Listing Provided By
RE/MAX REALTY ASSOCIATES-CHA




