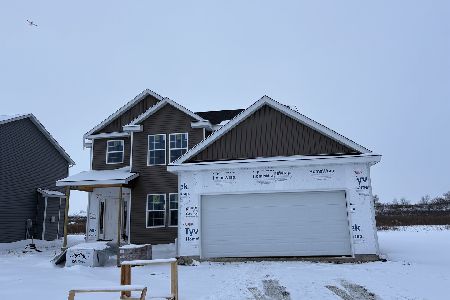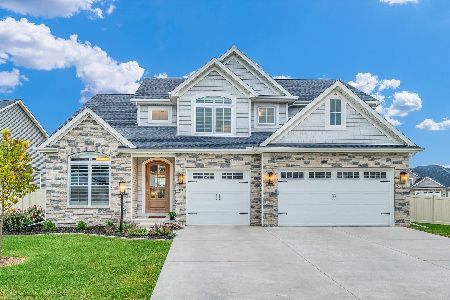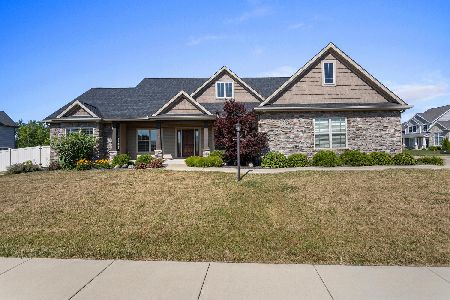501 Lake Falls Boulevard, Savoy, Illinois 61874
$605,000
|
Sold
|
|
| Status: | Closed |
| Sqft: | 2,565 |
| Cost/Sqft: | $241 |
| Beds: | 5 |
| Baths: | 4 |
| Year Built: | 2019 |
| Property Taxes: | $11,229 |
| Days On Market: | 950 |
| Lot Size: | 0,24 |
Description
Stunning like new construction located in Savoy's beautiful Lake Falls Subdivision. The natural light is abundant with oversized windows that overlook your tree lined backyard view. Tall ceilings. spacious great room with gas fireplace and stone surround. There are 6 bedrooms and 4 full bathrooms with a full finished basement. This beautiful kitchen features white maple shaker cabinets, quartz countertops. large island, tiled backsplash and walk-in pantry. With a first floor bedroom/office with a full bath, drop zone, dining room and a 3 car garage. Upstairs you will find an oversized master bedroom, custom tile shower and spa tub, double sinks and large walk in closet. Three additional bedrooms, full bath and laundry finish out the second story. Finished basement with a large rec room features a gas fireplace, complete with wet bar, bedroom, full bath and storage. Schedule your showing for this luxurious home.
Property Specifics
| Single Family | |
| — | |
| — | |
| 2019 | |
| — | |
| — | |
| No | |
| 0.24 |
| Champaign | |
| Lake Falls | |
| — / Not Applicable | |
| — | |
| — | |
| — | |
| 11804871 | |
| 292601400015 |
Nearby Schools
| NAME: | DISTRICT: | DISTANCE: | |
|---|---|---|---|
|
Grade School
Champaign/middle Call Unit 4 351 |
4 | — | |
|
Middle School
Champaign/middle Call Unit 4 351 |
4 | Not in DB | |
|
High School
Central High School |
4 | Not in DB | |
Property History
| DATE: | EVENT: | PRICE: | SOURCE: |
|---|---|---|---|
| 19 Jun, 2020 | Sold | $447,000 | MRED MLS |
| 9 May, 2020 | Under contract | $449,900 | MRED MLS |
| 11 Sep, 2019 | Listed for sale | $449,900 | MRED MLS |
| 28 Aug, 2023 | Sold | $605,000 | MRED MLS |
| 27 Jun, 2023 | Under contract | $619,000 | MRED MLS |
| 14 Jun, 2023 | Listed for sale | $619,000 | MRED MLS |
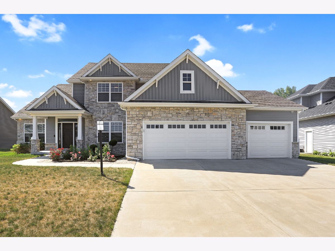
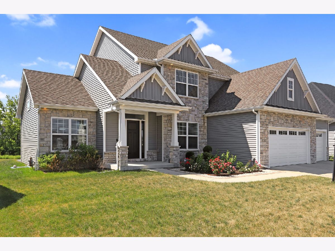
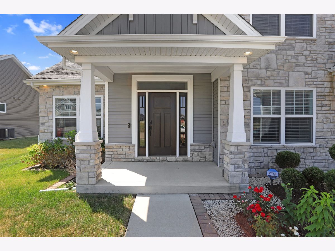
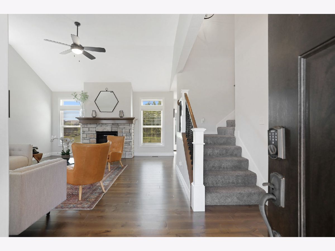
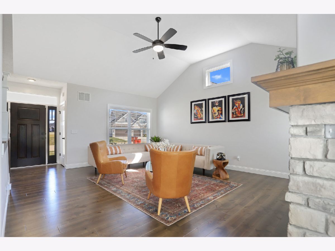
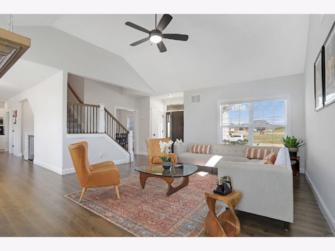
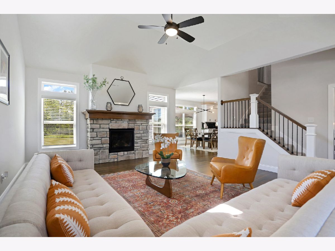
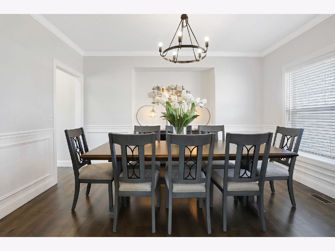
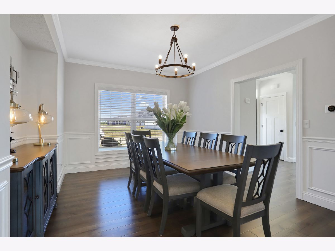
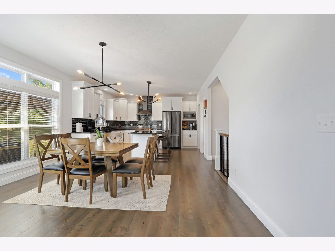
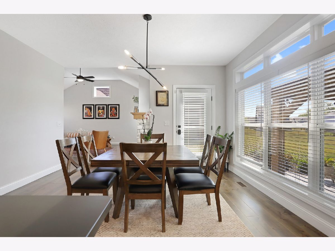
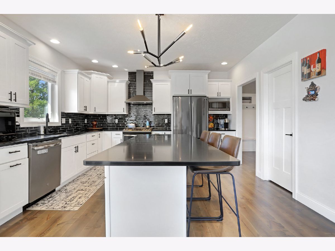
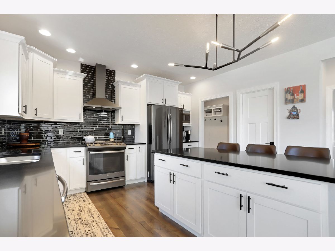
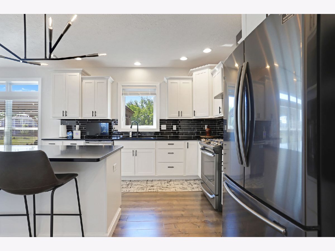
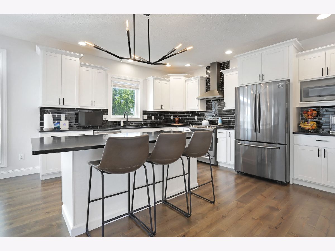
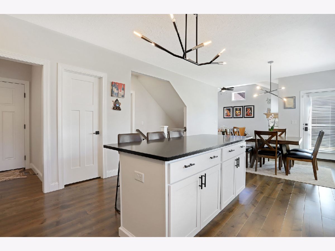
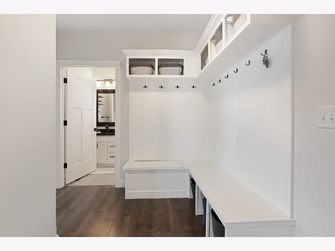
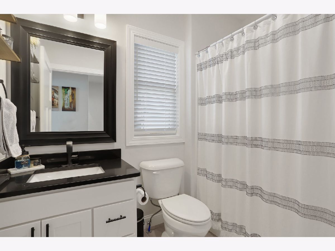
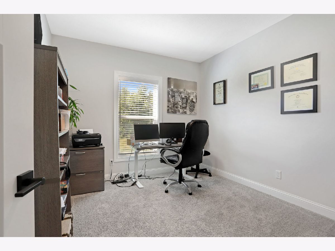
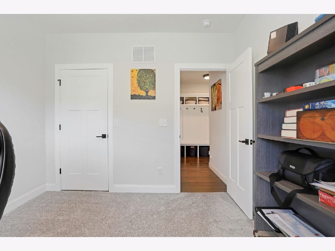
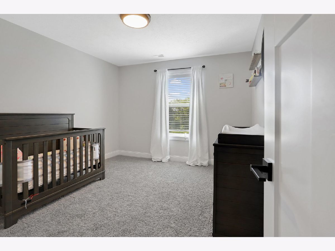
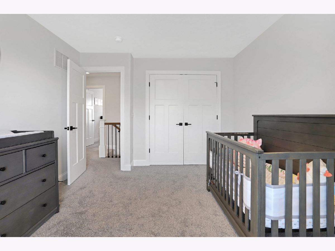
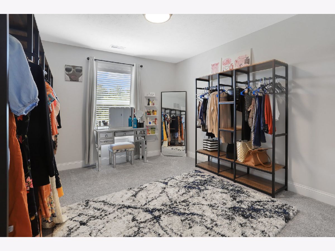
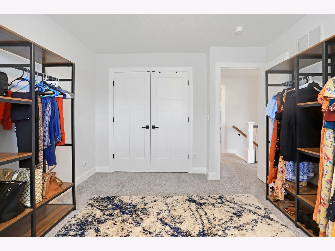
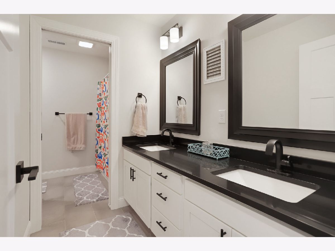
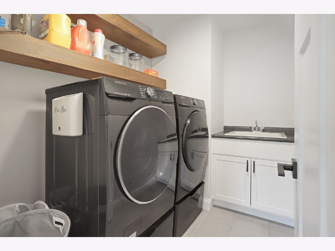
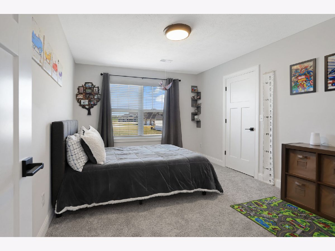
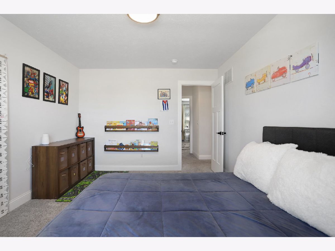
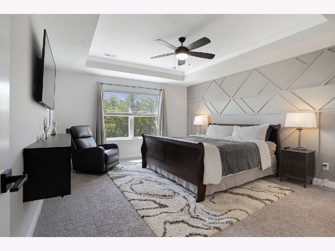
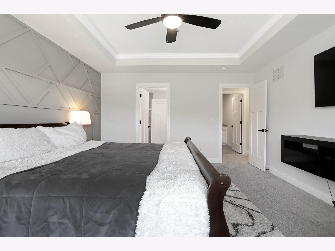
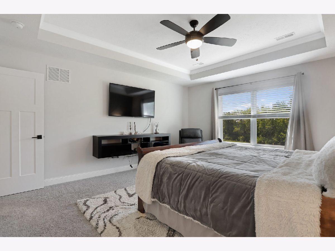
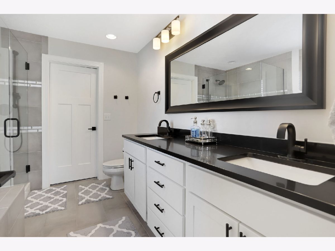
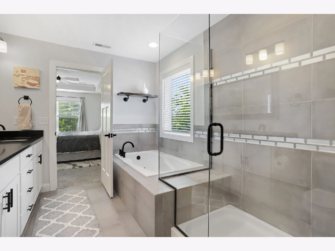
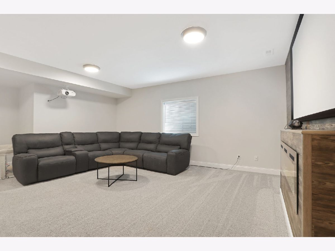
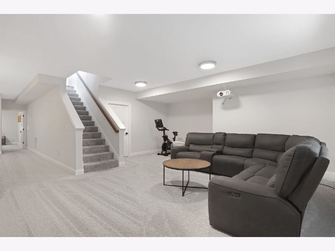
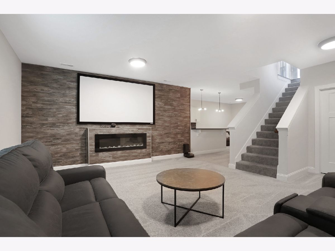
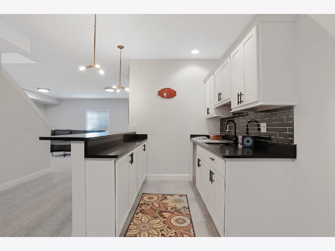
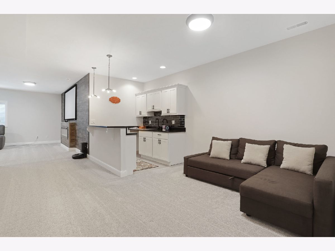
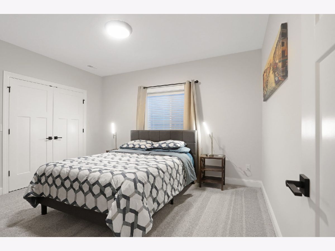
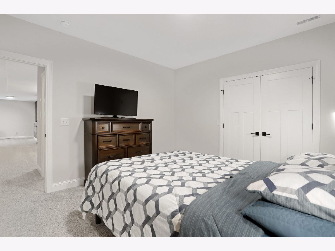
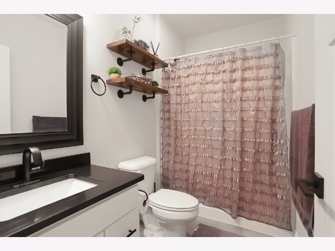
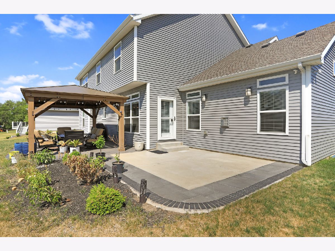
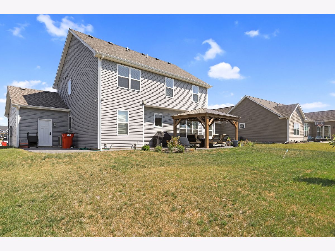
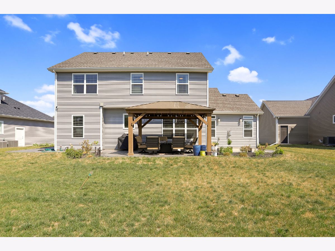
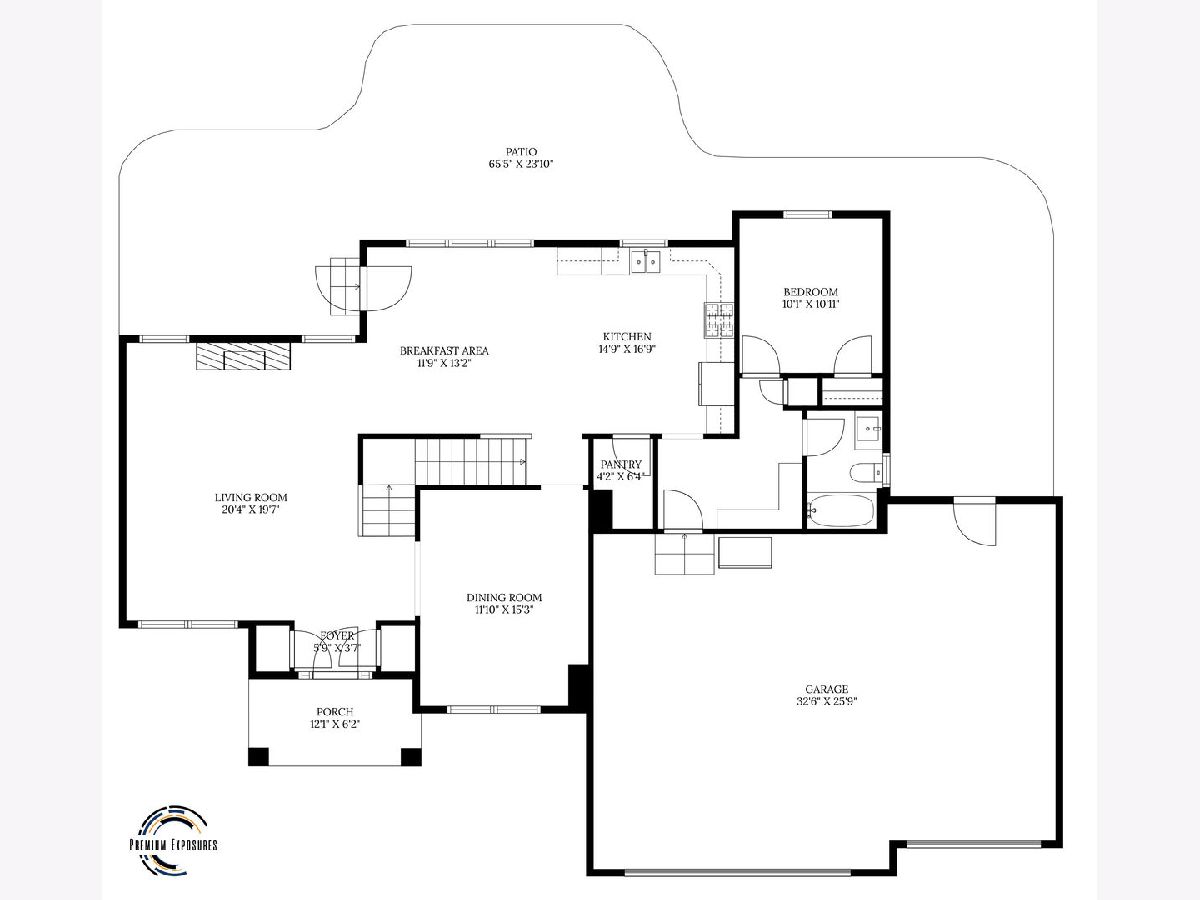
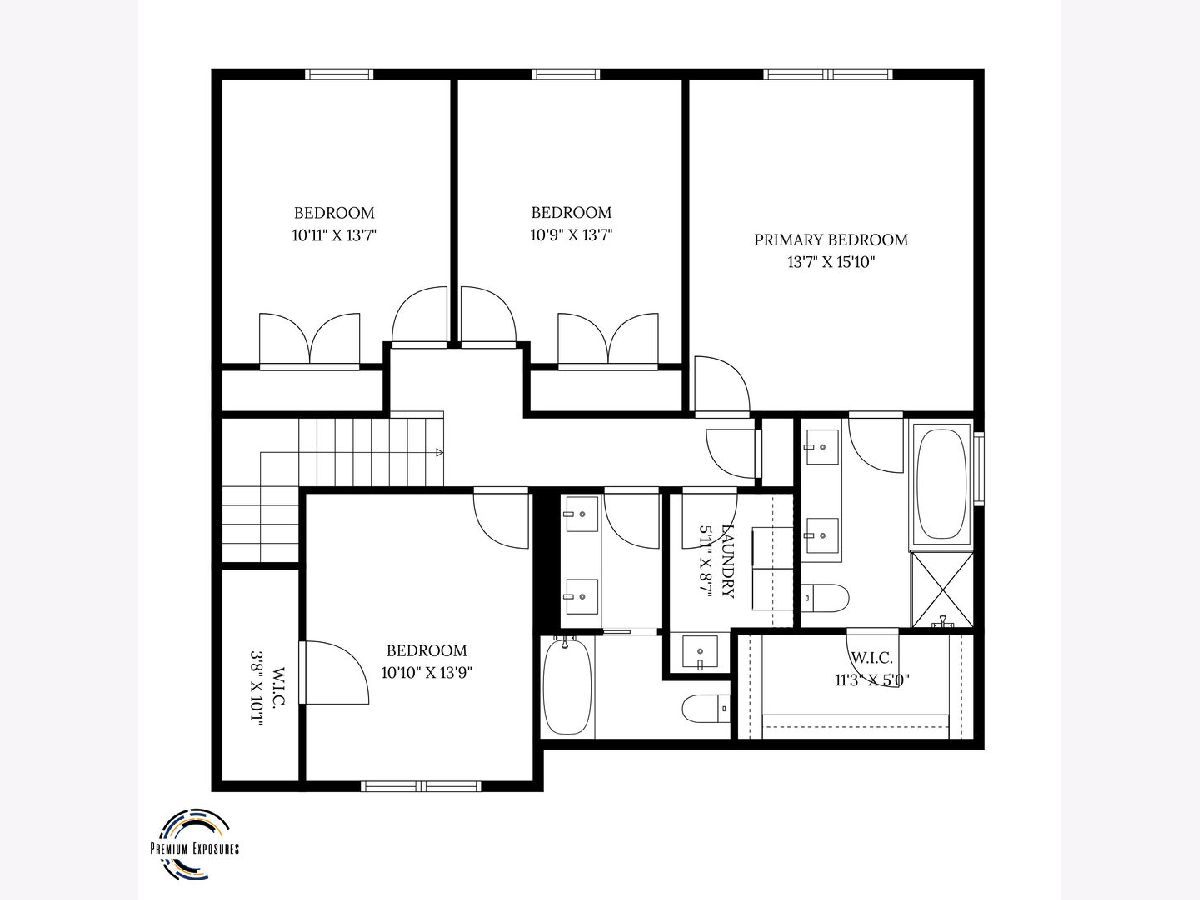
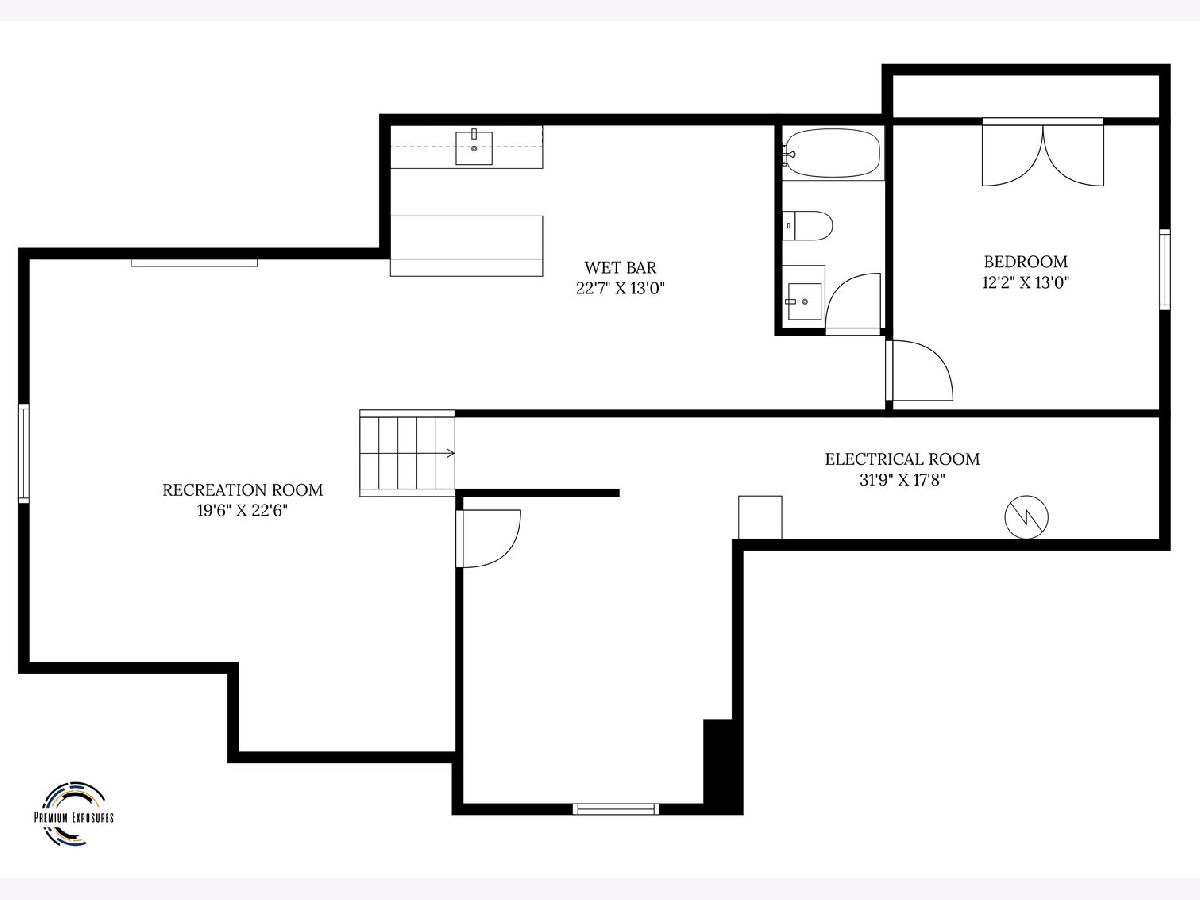
Room Specifics
Total Bedrooms: 6
Bedrooms Above Ground: 5
Bedrooms Below Ground: 1
Dimensions: —
Floor Type: —
Dimensions: —
Floor Type: —
Dimensions: —
Floor Type: —
Dimensions: —
Floor Type: —
Dimensions: —
Floor Type: —
Full Bathrooms: 4
Bathroom Amenities: Whirlpool,Separate Shower,Double Sink
Bathroom in Basement: 1
Rooms: —
Basement Description: Finished
Other Specifics
| 3 | |
| — | |
| Concrete | |
| — | |
| — | |
| 120 X 86.76 | |
| — | |
| — | |
| — | |
| — | |
| Not in DB | |
| — | |
| — | |
| — | |
| — |
Tax History
| Year | Property Taxes |
|---|---|
| 2020 | $374 |
| 2023 | $11,229 |
Contact Agent
Nearby Similar Homes
Nearby Sold Comparables
Contact Agent
Listing Provided By
KELLER WILLIAMS-TREC




