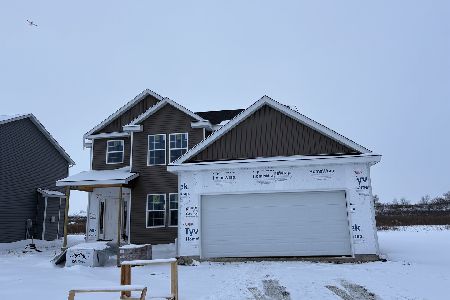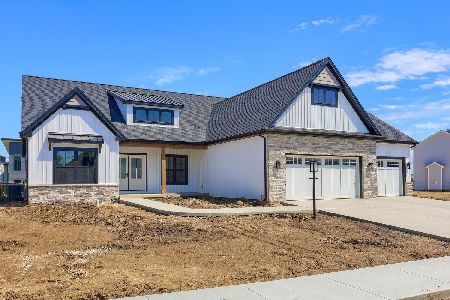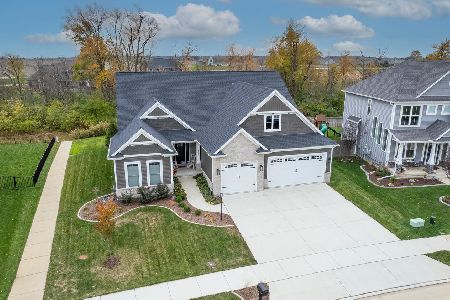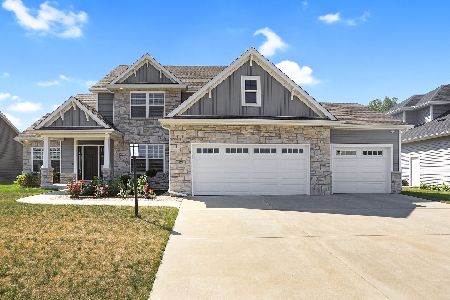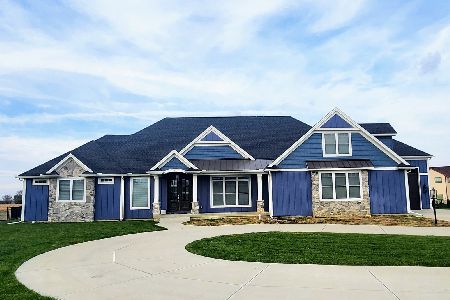414 Lake Falls Boulevard, Savoy, Illinois 61874
$660,000
|
Sold
|
|
| Status: | Closed |
| Sqft: | 2,576 |
| Cost/Sqft: | $262 |
| Beds: | 4 |
| Baths: | 4 |
| Year Built: | 2023 |
| Property Taxes: | $1,895 |
| Days On Market: | 414 |
| Lot Size: | 0,24 |
Description
This beautifully built home perfectly blends charm, character, and modern touches, and is nestled in one of Savoy's most desirable neighborhoods. As you enter the grand entry, you're greeted by an inviting office featuring glass doors, a vaulted ceiling, and elegant plantation shutters. The open main living area is bathed in natural light, showcasing stunning finishes and impeccable lighting throughout. Upstairs, you'll find four spacious bedrooms, beautifully designed bathrooms with luxurious tile and high-end finishes, as well as a laundry room by the bedrooms. The finished basement offers a fantastic great room along with another generously sized bedroom and bath, perfect for guests or family. Outside, the fully fenced backyard is ideal for entertaining, complete with a patio, while the landscaped front yard enhances the home's curb appeal. This stunning residence has over 3,344 square feet of finished space and is truly move-in ready for its next lucky owners!
Property Specifics
| Single Family | |
| — | |
| — | |
| 2023 | |
| — | |
| — | |
| No | |
| 0.24 |
| Champaign | |
| — | |
| 400 / Annual | |
| — | |
| — | |
| — | |
| 12219272 | |
| 292601478008 |
Nearby Schools
| NAME: | DISTRICT: | DISTANCE: | |
|---|---|---|---|
|
Grade School
Champaign Elementary School |
4 | — | |
|
Middle School
Champaign Junior High School |
4 | Not in DB | |
|
High School
Central High School |
4 | Not in DB | |
Property History
| DATE: | EVENT: | PRICE: | SOURCE: |
|---|---|---|---|
| 24 Apr, 2025 | Sold | $660,000 | MRED MLS |
| 26 Mar, 2025 | Under contract | $673,900 | MRED MLS |
| 2 Dec, 2024 | Listed for sale | $673,900 | MRED MLS |
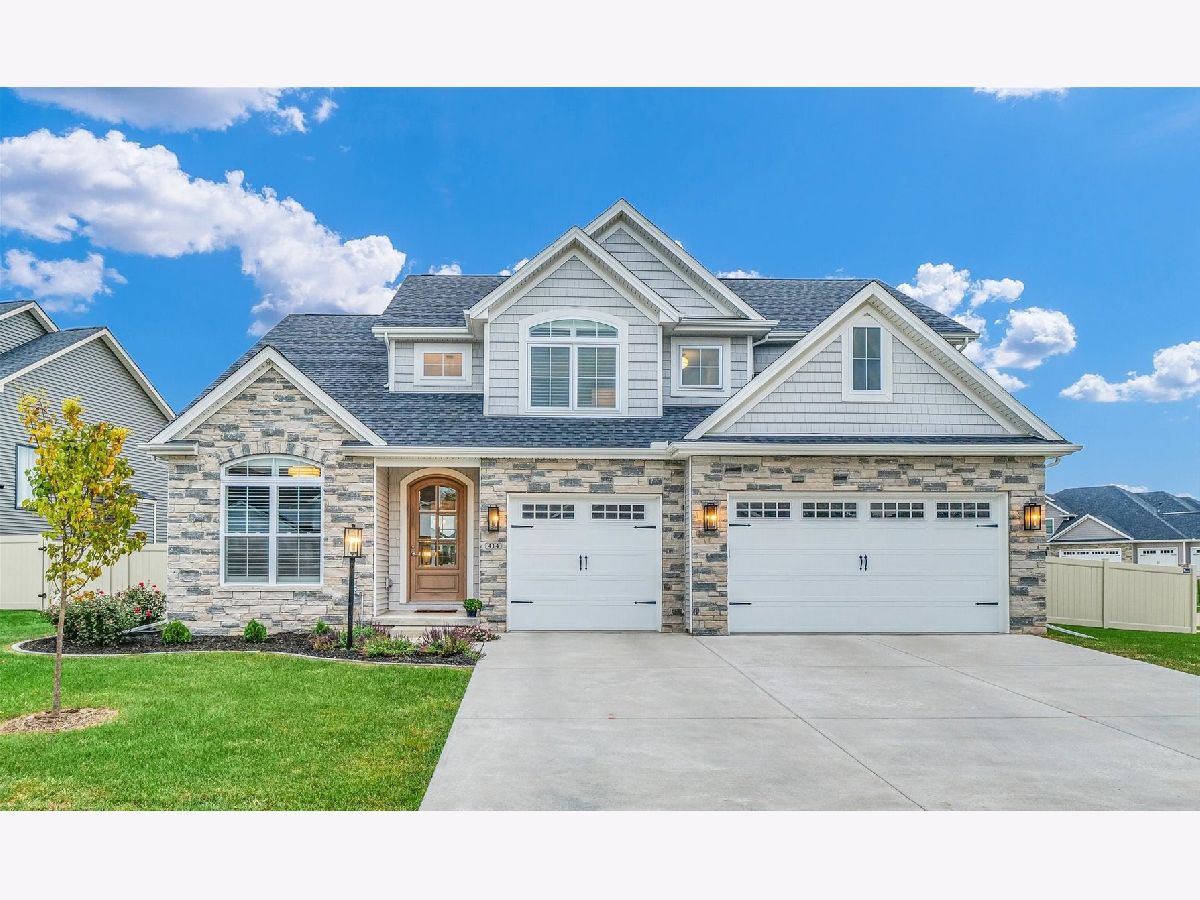




























































Room Specifics
Total Bedrooms: 5
Bedrooms Above Ground: 4
Bedrooms Below Ground: 1
Dimensions: —
Floor Type: —
Dimensions: —
Floor Type: —
Dimensions: —
Floor Type: —
Dimensions: —
Floor Type: —
Full Bathrooms: 4
Bathroom Amenities: —
Bathroom in Basement: 1
Rooms: —
Basement Description: —
Other Specifics
| 3 | |
| — | |
| — | |
| — | |
| — | |
| 109.45X122.15X63.26X120 | |
| — | |
| — | |
| — | |
| — | |
| Not in DB | |
| — | |
| — | |
| — | |
| — |
Tax History
| Year | Property Taxes |
|---|---|
| 2025 | $1,895 |
Contact Agent
Nearby Similar Homes
Nearby Sold Comparables
Contact Agent
Listing Provided By
RE/MAX Choice




