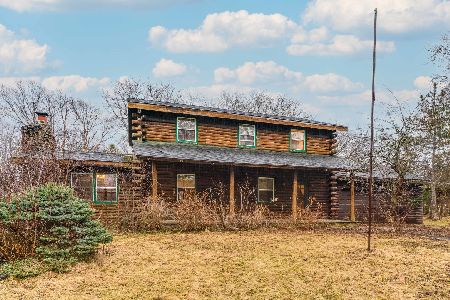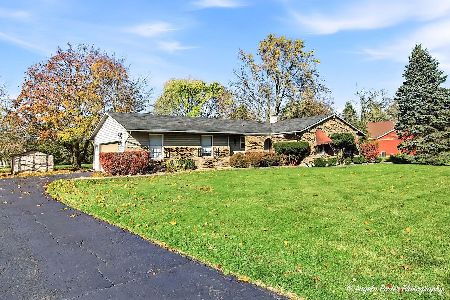415 Oak Grove Circle, Wauconda, Illinois 60084
$265,000
|
Sold
|
|
| Status: | Closed |
| Sqft: | 3,968 |
| Cost/Sqft: | $72 |
| Beds: | 5 |
| Baths: | 4 |
| Year Built: | 2000 |
| Property Taxes: | $11,373 |
| Days On Market: | 2367 |
| Lot Size: | 0,25 |
Description
Fabulous 5 Bedroom 3-1/2 Bath home So Many Features To Love! What A Great Location, Open Floor Plan in Very Private Family Neighborhood. Separate Living & Dining Rooms w/ Large Bay Windows for Lots of Light. Hardwood Floors Throughout Entire 1st Floor. Large Family Room With Stone Fireplace. Kitchen w/ Island, Butler's Pantry Stainless Steel Appliances & Slider to Elevated Deck. Great Master Suite w/2 Walk-in Closets & Master Bath. Finished Walkout Basement - Great Space For Family Entertaining all year round. 5th BR & Full Bath! This Yard is so Private With so much room on the deck for Summer Parties. Come See This Move In Ready Home!
Property Specifics
| Single Family | |
| — | |
| Colonial | |
| 2000 | |
| Full,Walkout | |
| — | |
| No | |
| 0.25 |
| Lake | |
| — | |
| 300 / Annual | |
| Insurance | |
| Public | |
| Public Sewer | |
| 10474371 | |
| 09351030180000 |
Nearby Schools
| NAME: | DISTRICT: | DISTANCE: | |
|---|---|---|---|
|
Grade School
Robert Crown Elementary School |
118 | — | |
|
Middle School
Matthews Middle School |
118 | Not in DB | |
|
High School
Wauconda Comm High School |
118 | Not in DB | |
Property History
| DATE: | EVENT: | PRICE: | SOURCE: |
|---|---|---|---|
| 30 Dec, 2019 | Sold | $265,000 | MRED MLS |
| 29 Nov, 2019 | Under contract | $285,000 | MRED MLS |
| — | Last price change | $300,000 | MRED MLS |
| 5 Aug, 2019 | Listed for sale | $310,000 | MRED MLS |
Room Specifics
Total Bedrooms: 5
Bedrooms Above Ground: 5
Bedrooms Below Ground: 0
Dimensions: —
Floor Type: Wood Laminate
Dimensions: —
Floor Type: Wood Laminate
Dimensions: —
Floor Type: Wood Laminate
Dimensions: —
Floor Type: —
Full Bathrooms: 4
Bathroom Amenities: Separate Shower,Double Sink
Bathroom in Basement: 1
Rooms: Office,Game Room,Recreation Room,Bedroom 5,Eating Area
Basement Description: Finished,Exterior Access
Other Specifics
| 2 | |
| Concrete Perimeter | |
| Asphalt | |
| Deck, Patio | |
| Irregular Lot,Landscaped,Wooded | |
| 40 X 40 X 121 X 67 X 59 X | |
| Unfinished | |
| Full | |
| Skylight(s), Hardwood Floors, First Floor Laundry | |
| Range, Microwave, Dishwasher, Refrigerator, Washer, Dryer, Disposal | |
| Not in DB | |
| — | |
| — | |
| — | |
| Gas Starter |
Tax History
| Year | Property Taxes |
|---|---|
| 2019 | $11,373 |
Contact Agent
Nearby Similar Homes
Nearby Sold Comparables
Contact Agent
Listing Provided By
Coldwell Banker Residential Brokerage







