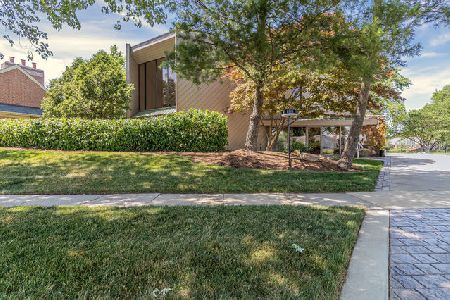4110 Clubhouse Drive, Champaign, Illinois 61822
$285,000
|
Sold
|
|
| Status: | Closed |
| Sqft: | 2,590 |
| Cost/Sqft: | $115 |
| Beds: | 3 |
| Baths: | 3 |
| Year Built: | 1975 |
| Property Taxes: | $6,167 |
| Days On Market: | 2603 |
| Lot Size: | 0,41 |
Description
SUMMERS CALLING! Showcase lakefront contemporary graciously set to enjoy this expansive lakeside setting! Golden opportunity to invest in a home that offers awesome views of the widest area of Lake Lincolnshire, the largest lake in Champaign. Enjoy early morning sunrise from private decking and patio areas. Save $1,000's with lower taxes: 2017 taxes were $6,166. Economical living adjacent to prestigious homes that range from $400,000 to over a $1,500,000.The updated kitchen offers stainless appliances, granite tops and large eating spaces. Spacious living room features soaring vaulted ceilings and great views of the lake. Upstairs there are 3 bedrooms. The master bedroom provides a generous seating area with an upper balcony to enjoy lake views. Quality construction with hardwood floors throughout. Excellent fishing, swimming and golfing opportunities. Easy access to expanded employment opportunities south of Windsor Rd: medical, hotel and other new businesses. Easy access to I-57,
Property Specifics
| Single Family | |
| — | |
| Contemporary | |
| 1975 | |
| None | |
| — | |
| Yes | |
| 0.41 |
| Champaign | |
| Lincolnshire Fields | |
| 100 / Annual | |
| Lake Rights,Other | |
| Public | |
| Public Sewer | |
| 10131625 | |
| 032021301004 |
Nearby Schools
| NAME: | DISTRICT: | DISTANCE: | |
|---|---|---|---|
|
Grade School
Unit 4 Of Choice |
4 | — | |
|
Middle School
Champaign/middle Call Unit 4 351 |
4 | Not in DB | |
|
High School
Centennial High School |
4 | Not in DB | |
Property History
| DATE: | EVENT: | PRICE: | SOURCE: |
|---|---|---|---|
| 1 Jul, 2019 | Sold | $285,000 | MRED MLS |
| 25 May, 2019 | Under contract | $299,000 | MRED MLS |
| — | Last price change | $350,000 | MRED MLS |
| 15 Jan, 2019 | Listed for sale | $389,000 | MRED MLS |
Room Specifics
Total Bedrooms: 3
Bedrooms Above Ground: 3
Bedrooms Below Ground: 0
Dimensions: —
Floor Type: Hardwood
Dimensions: —
Floor Type: Hardwood
Full Bathrooms: 3
Bathroom Amenities: —
Bathroom in Basement: 0
Rooms: Foyer,Sitting Room,Balcony/Porch/Lanai,Eating Area,Office
Basement Description: None
Other Specifics
| 2 | |
| Block | |
| Concrete | |
| Balcony, Deck, Patio | |
| Water View | |
| 110 X 122 X 80 X 162 + 14 | |
| Unfinished | |
| Full | |
| Vaulted/Cathedral Ceilings, Hardwood Floors, First Floor Laundry | |
| Range, Microwave, Dishwasher, Refrigerator, Disposal, Stainless Steel Appliance(s) | |
| Not in DB | |
| Sidewalks, Street Paved | |
| — | |
| — | |
| Wood Burning, Gas Log |
Tax History
| Year | Property Taxes |
|---|---|
| 2019 | $6,167 |
Contact Agent
Nearby Similar Homes
Nearby Sold Comparables
Contact Agent
Listing Provided By
RE/MAX REALTY ASSOCIATES-CHA








