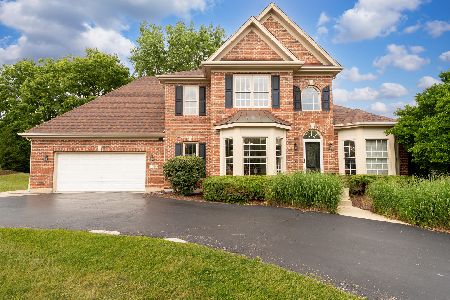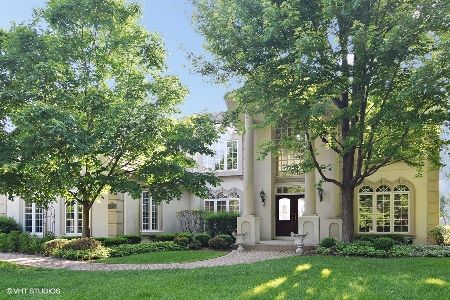4103 Royal Fox Drive, St Charles, Illinois 60174
$674,000
|
Sold
|
|
| Status: | Closed |
| Sqft: | 5,140 |
| Cost/Sqft: | $138 |
| Beds: | 4 |
| Baths: | 5 |
| Year Built: | 1997 |
| Property Taxes: | $21,644 |
| Days On Market: | 3436 |
| Lot Size: | 1,08 |
Description
Meticulously maintained brick estate with all the bells & whistles! Located on an 1+ acre, private lot, both the interior & exterior of this home are sure to impress. Step inside to find a seamless open floor plan, newly refinished HW floors, new fixtures & hardware thru-out, volume ceilings, multiple windows, sun-laden rooms & lovely millwork. The inviting foyer leads to the 2-story family room that offers floor to ceilings windows, masonry fp, sound system & stunning vistas. Enjoy entertaining in the gourmet kitchen that features newly refinished cabinets, SS apps, breakfast & wet bars, huge island, walk-in pantry & access to screened porch! The 2nd floor highlights HW flrs, generous sized rooms, luxury master w/FP, balcony, spacious walk-in closet & bonus room! Main floor laundry, finished English basement w/full kitchen, bath & rec area. The outdoors provide the utmost privacy, stamped concrete patio, gorgeous foliage & an in-ground sports court! Oversized 3++ car gararge! Amazing!
Property Specifics
| Single Family | |
| — | |
| — | |
| 1997 | |
| Full,English | |
| — | |
| No | |
| 1.08 |
| Kane | |
| Royal Fox | |
| 0 / Not Applicable | |
| None | |
| Public | |
| Public Sewer | |
| 09334198 | |
| 0913478005 |
Nearby Schools
| NAME: | DISTRICT: | DISTANCE: | |
|---|---|---|---|
|
Grade School
Fox Ridge Elementary School |
303 | — | |
|
Middle School
Wredling Middle School |
303 | Not in DB | |
|
High School
St Charles East High School |
303 | Not in DB | |
Property History
| DATE: | EVENT: | PRICE: | SOURCE: |
|---|---|---|---|
| 14 Nov, 2016 | Sold | $674,000 | MRED MLS |
| 14 Sep, 2016 | Under contract | $709,900 | MRED MLS |
| 6 Sep, 2016 | Listed for sale | $709,900 | MRED MLS |
Room Specifics
Total Bedrooms: 4
Bedrooms Above Ground: 4
Bedrooms Below Ground: 0
Dimensions: —
Floor Type: Hardwood
Dimensions: —
Floor Type: Hardwood
Dimensions: —
Floor Type: Hardwood
Full Bathrooms: 5
Bathroom Amenities: Whirlpool,Separate Shower,Double Sink
Bathroom in Basement: 1
Rooms: Eating Area,Foyer,Media Room,Office,Recreation Room,Screened Porch,Sitting Room
Basement Description: Finished,Exterior Access
Other Specifics
| 3 | |
| Concrete Perimeter | |
| Concrete,Circular | |
| Balcony, Porch Screened, Stamped Concrete Patio | |
| Landscaped,Wooded | |
| 156 X 309 X 36 X 107 X 315 | |
| — | |
| Full | |
| Vaulted/Cathedral Ceilings, Skylight(s), First Floor Laundry, First Floor Full Bath | |
| Range, Microwave, High End Refrigerator, Washer, Dryer, Disposal, Stainless Steel Appliance(s) | |
| Not in DB | |
| Sidewalks, Street Lights, Street Paved | |
| — | |
| — | |
| Gas Log |
Tax History
| Year | Property Taxes |
|---|---|
| 2016 | $21,644 |
Contact Agent
Nearby Similar Homes
Nearby Sold Comparables
Contact Agent
Listing Provided By
Coldwell Banker Residential







