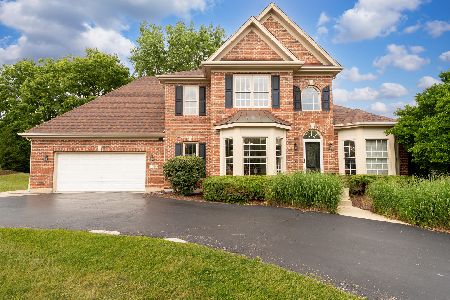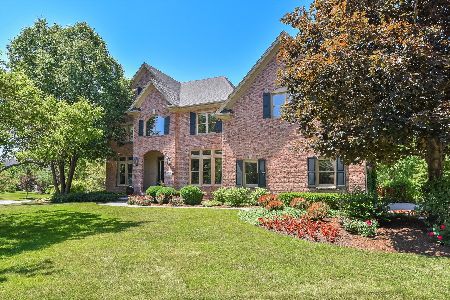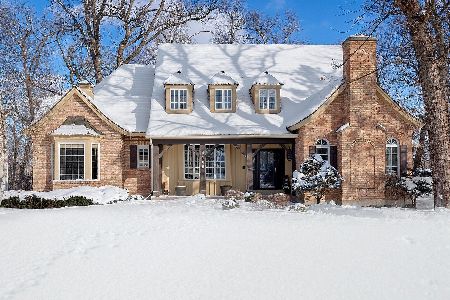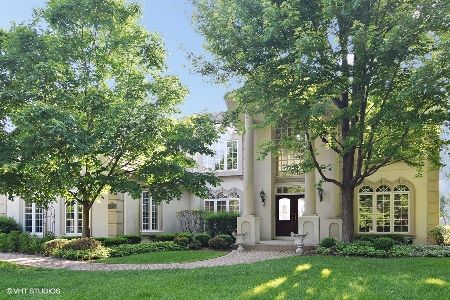4105 Royal Troon Court, St Charles, Illinois 60174
$432,000
|
Sold
|
|
| Status: | Closed |
| Sqft: | 3,617 |
| Cost/Sqft: | $127 |
| Beds: | 4 |
| Baths: | 3 |
| Year Built: | 1992 |
| Property Taxes: | $16,055 |
| Days On Market: | 2481 |
| Lot Size: | 0,96 |
Description
Gorgeous custom, brick home sited on a lush, .98 acre lot on the East Side of St. Charles. Located in the sought-after subdivision in Royal Fox, this 3900+ sq.ft. property has so much to offer... Dramatic 2-story entry, beamed living room w/1 of 3 fireplaces, a sizable dining area for prime entertaining & a handsome library w/judge's paneling. An inviting kitchen is equipped with a double oven, large island w/cooktop & separate eating area that opens to the spacious sunroom featuring tile flooring, fireplace/stove, skylights & superb views. Inviting, 2-story family rm w/Fox River Stone fireplace & wet bar with wine fridge... HUGE 1ST FLOOR MASTER w/access to the patio & INCREDIBLY private yard, His & Hers closets, plus a lux bath w/Whirlpool tub, separate shower, double sink & tons of counter space. 3 ample sized bedrooms on the 2nd floor, 1st floor laundry & an expansive bsmt w/private wine cellar. Lovely blue stone patio, brick paver firepit, mature trees & extensive landscaping...!
Property Specifics
| Single Family | |
| — | |
| French Provincial | |
| 1992 | |
| Full | |
| CUSTOM | |
| No | |
| 0.96 |
| Kane | |
| Royal Fox | |
| 250 / Annual | |
| Other | |
| Public | |
| Public Sewer | |
| 10349761 | |
| 0913478006 |
Nearby Schools
| NAME: | DISTRICT: | DISTANCE: | |
|---|---|---|---|
|
Middle School
Wredling Middle School |
303 | Not in DB | |
|
High School
St Charles East High School |
303 | Not in DB | |
Property History
| DATE: | EVENT: | PRICE: | SOURCE: |
|---|---|---|---|
| 12 Nov, 2019 | Sold | $432,000 | MRED MLS |
| 30 Oct, 2019 | Under contract | $459,500 | MRED MLS |
| — | Last price change | $479,500 | MRED MLS |
| 19 Apr, 2019 | Listed for sale | $499,500 | MRED MLS |
Room Specifics
Total Bedrooms: 4
Bedrooms Above Ground: 4
Bedrooms Below Ground: 0
Dimensions: —
Floor Type: Carpet
Dimensions: —
Floor Type: Carpet
Dimensions: —
Floor Type: Carpet
Full Bathrooms: 3
Bathroom Amenities: Whirlpool,Separate Shower,Double Sink,Garden Tub
Bathroom in Basement: 0
Rooms: Heated Sun Room,Breakfast Room,Library,Foyer
Basement Description: Unfinished,Bathroom Rough-In
Other Specifics
| 3 | |
| Concrete Perimeter | |
| Concrete | |
| Patio | |
| Cul-De-Sac,Irregular Lot,Landscaped,Wooded | |
| 90X52X57X217X309X167 | |
| — | |
| Full | |
| Vaulted/Cathedral Ceilings, Skylight(s), Bar-Wet, First Floor Bedroom, First Floor Laundry, First Floor Full Bath | |
| Double Oven, Microwave, Dishwasher, Refrigerator, Bar Fridge, Disposal, Cooktop | |
| Not in DB | |
| Curbs, Street Lights, Street Paved | |
| — | |
| — | |
| Gas Log |
Tax History
| Year | Property Taxes |
|---|---|
| 2019 | $16,055 |
Contact Agent
Nearby Similar Homes
Nearby Sold Comparables
Contact Agent
Listing Provided By
@properties









