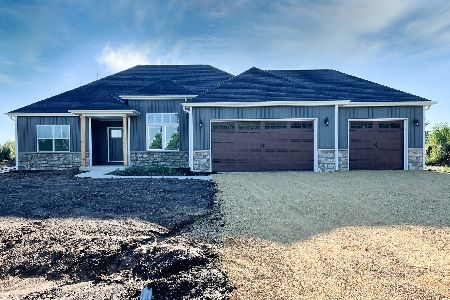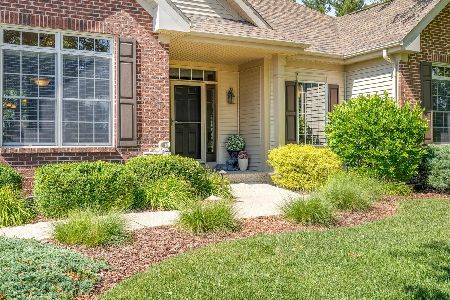4104 Trimble Lane, Rockford, Illinois 61102
$356,000
|
Sold
|
|
| Status: | Closed |
| Sqft: | 1,800 |
| Cost/Sqft: | $194 |
| Beds: | 3 |
| Baths: | 2 |
| Year Built: | 2023 |
| Property Taxes: | $3,476 |
| Days On Market: | 449 |
| Lot Size: | 0,00 |
Description
Winnebago Schools / taxes - Rockford address in Stormont Highlands sub off Montague . 1 year new home completely landscaped and show ready. Must have split 3 bedroom floor plan .Stunning open concept floor plan featuring the following amenities : Main floor office / den , large pantry off kitchen , barn door off laundry, . master suite with double bowl sinks - tiled shower and large walk in closet. Rear patio, roughed in basement bath for future expansion . Oversized lot backing up to 10 acre reserve . Light and bright with the latest in fits and finishes. All appliances including washer and dryer stay.
Property Specifics
| Single Family | |
| — | |
| — | |
| 2023 | |
| — | |
| — | |
| No | |
| — |
| Winnebago | |
| — | |
| 200 / Annual | |
| — | |
| — | |
| — | |
| 12100616 | |
| 1426403004 |
Property History
| DATE: | EVENT: | PRICE: | SOURCE: |
|---|---|---|---|
| 10 Sep, 2024 | Sold | $356,000 | MRED MLS |
| 15 Aug, 2024 | Under contract | $349,900 | MRED MLS |
| — | Last price change | $359,900 | MRED MLS |
| 2 Jul, 2024 | Listed for sale | $359,900 | MRED MLS |
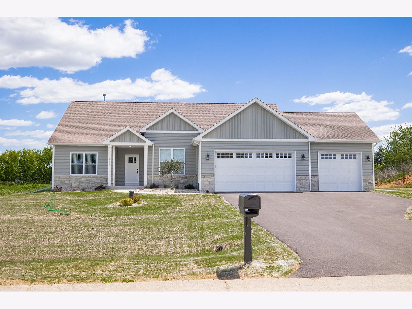
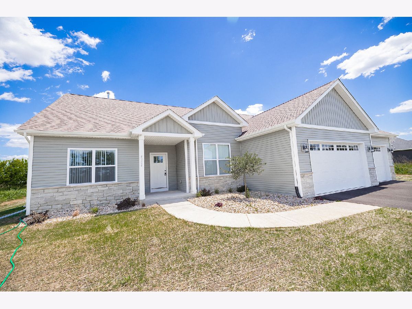
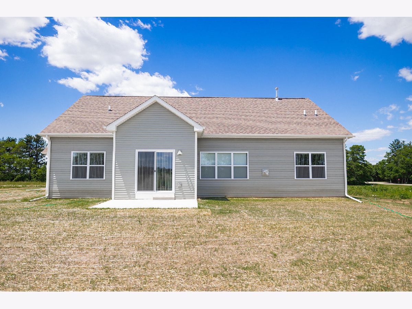
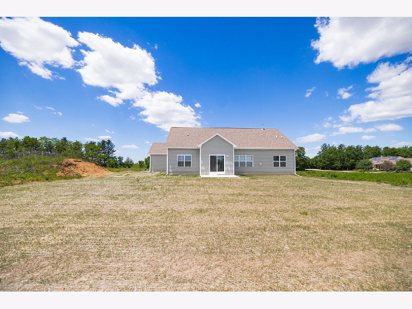
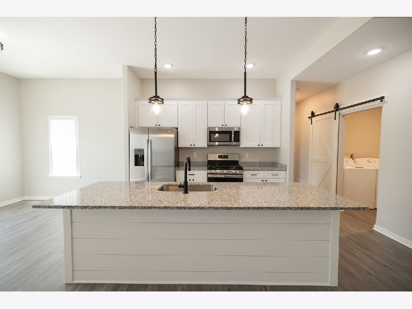
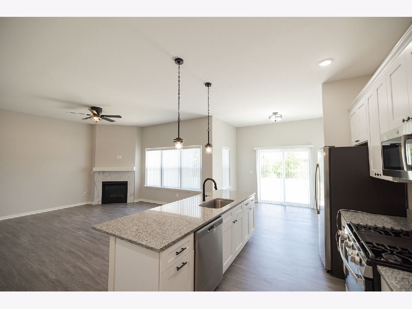
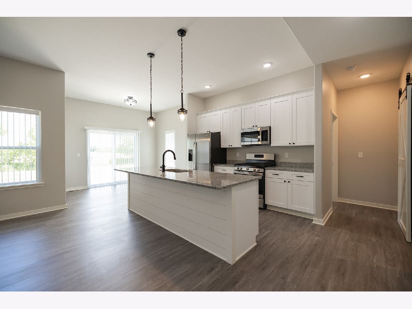
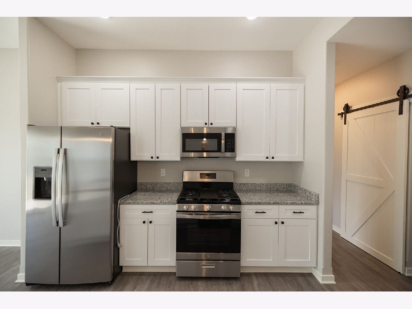

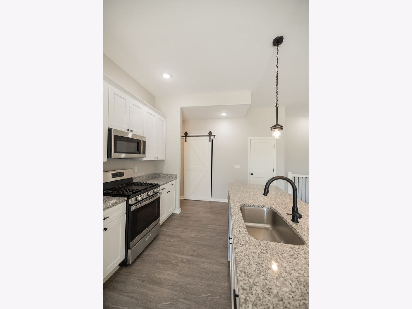
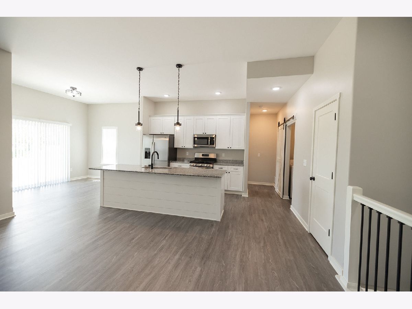
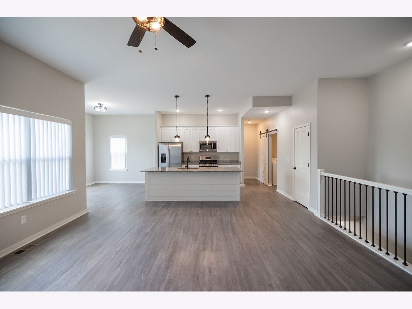
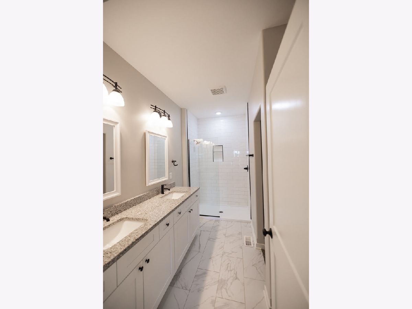

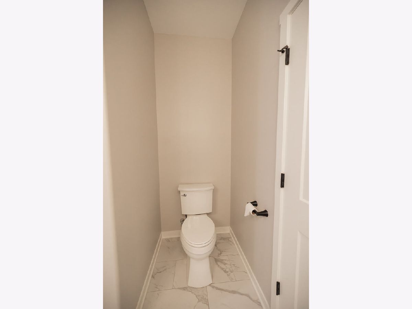
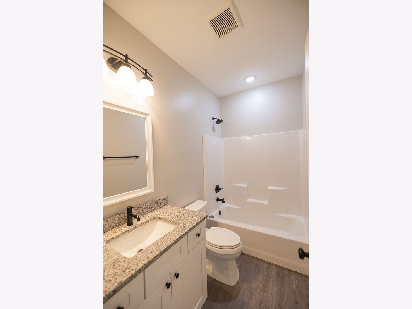
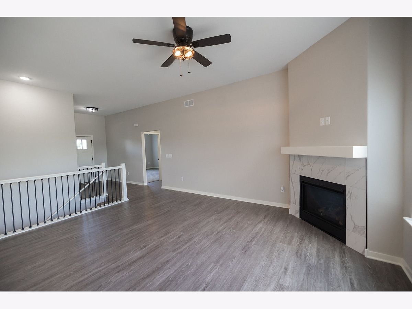
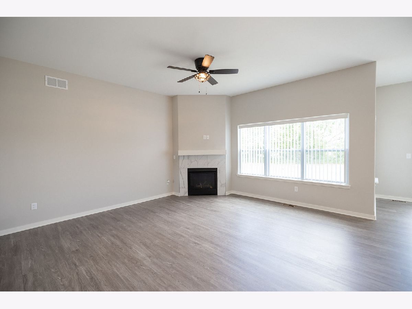
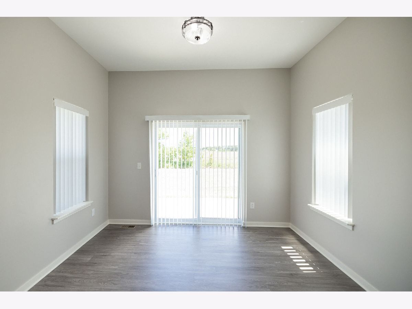

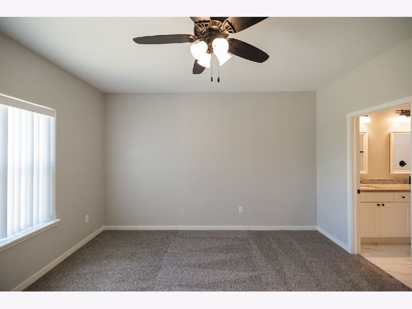

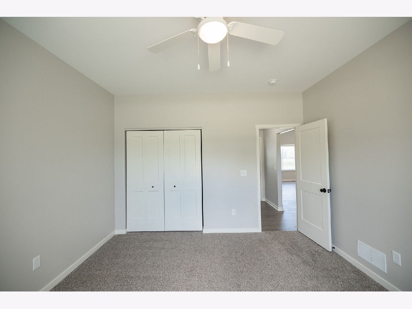


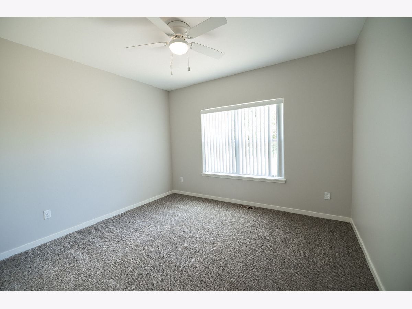

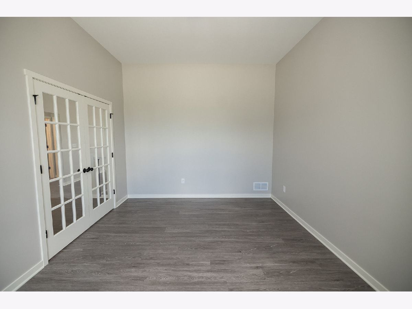
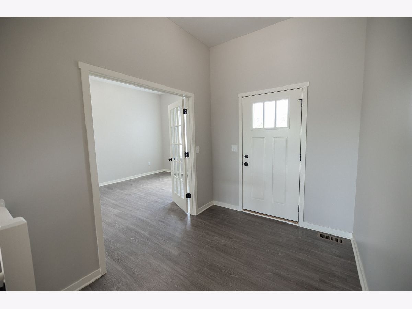
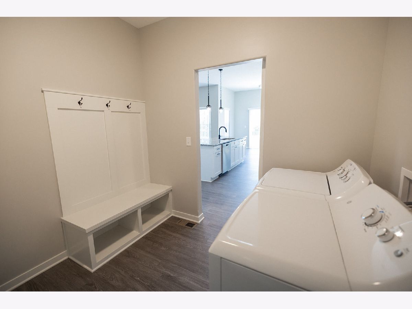
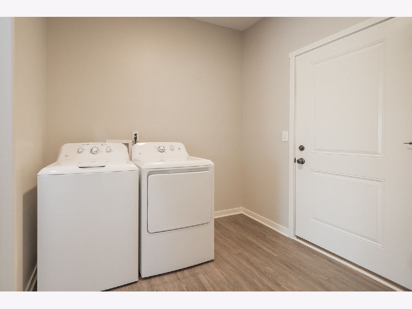



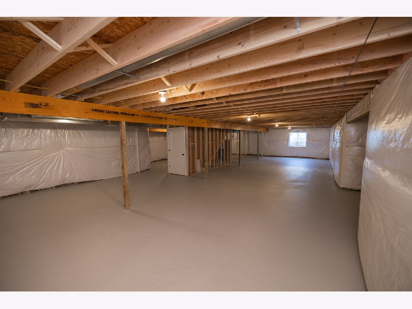
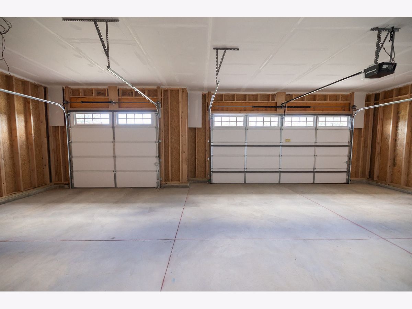
Room Specifics
Total Bedrooms: 3
Bedrooms Above Ground: 3
Bedrooms Below Ground: 0
Dimensions: —
Floor Type: —
Dimensions: —
Floor Type: —
Full Bathrooms: 2
Bathroom Amenities: Double Sink
Bathroom in Basement: 0
Rooms: —
Basement Description: Unfinished
Other Specifics
| 3 | |
| — | |
| — | |
| — | |
| — | |
| 100.01X92.93X160X160 | |
| — | |
| — | |
| — | |
| — | |
| Not in DB | |
| — | |
| — | |
| — | |
| — |
Tax History
| Year | Property Taxes |
|---|---|
| 2024 | $3,476 |
Contact Agent
Nearby Similar Homes
Nearby Sold Comparables
Contact Agent
Listing Provided By
Youssi Real Estate & Development, Inc.

