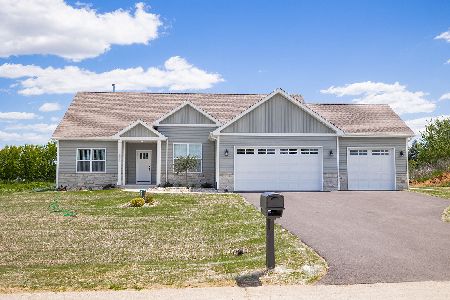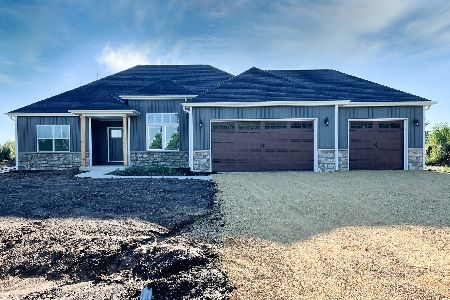7681 Highlands Drive, Rockford, Illinois 61102
$400,000
|
Sold
|
|
| Status: | Closed |
| Sqft: | 2,121 |
| Cost/Sqft: | $186 |
| Beds: | 3 |
| Baths: | 3 |
| Year Built: | 2008 |
| Property Taxes: | $8,413 |
| Days On Market: | 76 |
| Lot Size: | 0,52 |
Description
One owner custom built ranch in rural Stormont subdivision and Winnebago School District! This open concept split bedroom ranch has private backyard and tasteful, neutral finishes, 6 panel doors and white trim throughout. The foyer opens to a large light-filled great room w/soaring ceilings, hardwood floors, gas fireplace and massive windows overlooking picturesque backyard. A formal dining room is perfect for entertaining or an office space and has hardwood floors. 10 ft ceilings, and window w/transom letting in tons of light. Large eat in kitchen has granite counters, stone tile floors, staggered cabinets w/crown molding, stacked stone backsplash, under cabinet lighting, stainless steel appliances, massive peninsula w/seating and pendant lights. Master bedroom has hardwood floors, walk-in closet and massive ensuite w/tiled shower, dual vanities and linen closet. Convenient laundry room w/cabinets and sink. Off great room are 2 generous sized bedrooms w/large closets and transom windows. Full hall bath w/granite counters. Open stair case leads to partially exposed finished level waiting for your finishes with already completed half bath. Dream 3 car heated garage w/epoxy floor. Backyard paradise w/three blue stone paver patios, landscape lights, 18.4x16 ground level patio, 19x23 firepit seating area and 14x18 pergola patio perfect for summer evenings.
Property Specifics
| Single Family | |
| — | |
| — | |
| 2008 | |
| — | |
| — | |
| No | |
| 0.52 |
| Winnebago | |
| — | |
| 250 / Annual | |
| — | |
| — | |
| — | |
| 12415392 | |
| 1426426004 |
Nearby Schools
| NAME: | DISTRICT: | DISTANCE: | |
|---|---|---|---|
|
Grade School
Dorothy Simon Elementary School |
323 | — | |
|
Middle School
Winnebago Middle School |
323 | Not in DB | |
|
High School
Winnebago High School |
323 | Not in DB | |
Property History
| DATE: | EVENT: | PRICE: | SOURCE: |
|---|---|---|---|
| 8 Aug, 2025 | Sold | $400,000 | MRED MLS |
| 14 Jul, 2025 | Under contract | $395,000 | MRED MLS |
| 9 Jul, 2025 | Listed for sale | $395,000 | MRED MLS |
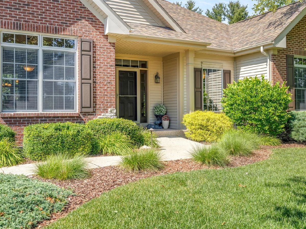
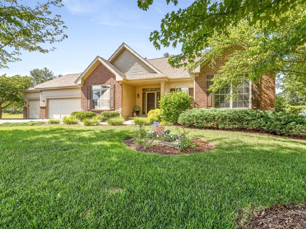
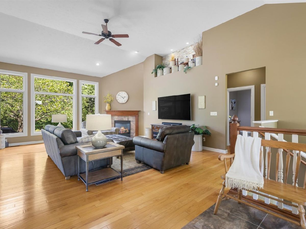
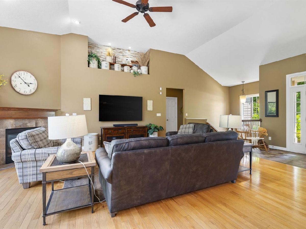
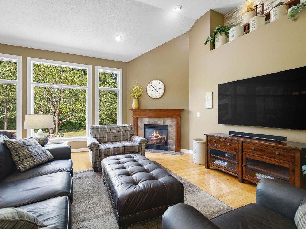
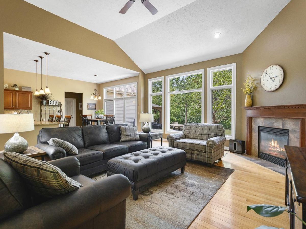
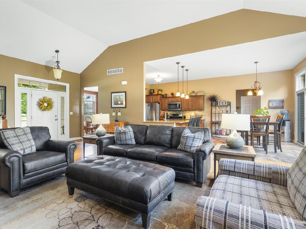
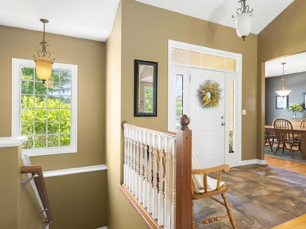
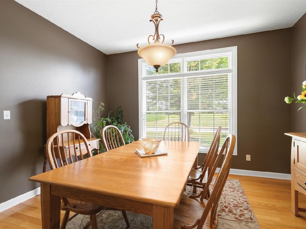
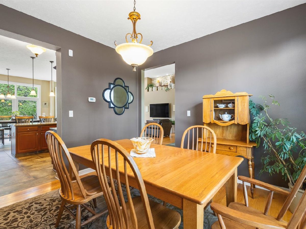
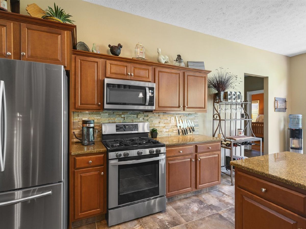
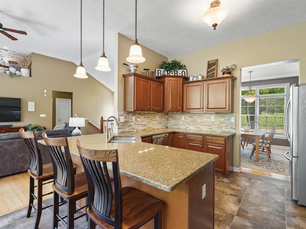
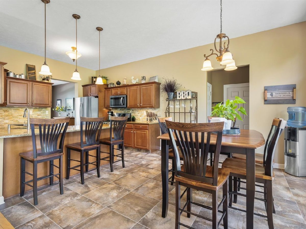
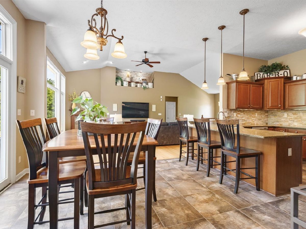
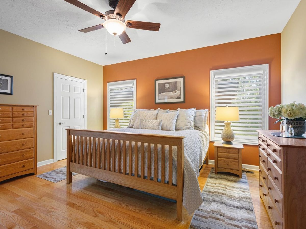
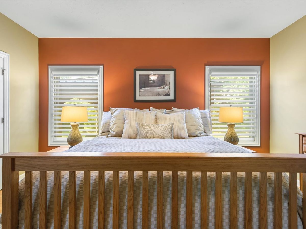
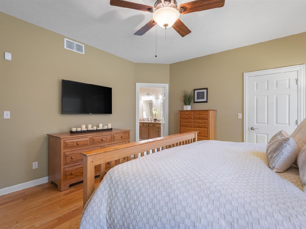
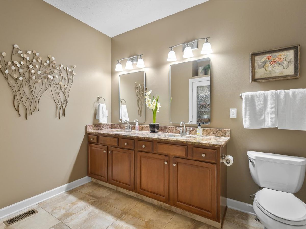
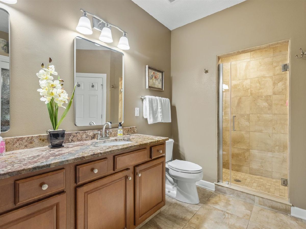
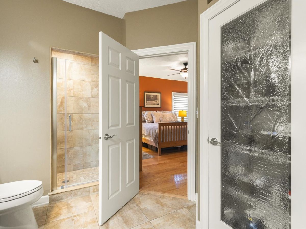
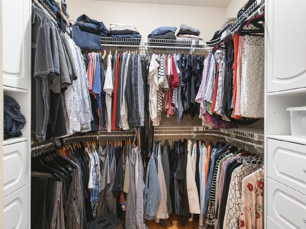
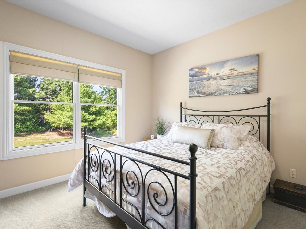
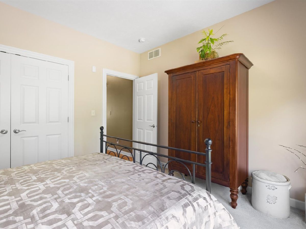
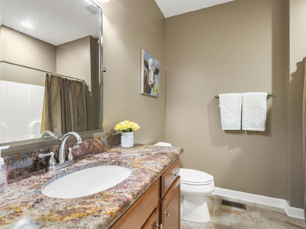
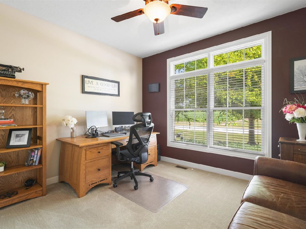
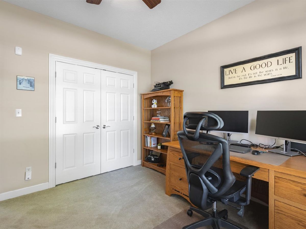
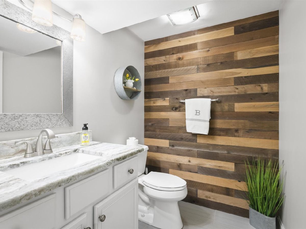
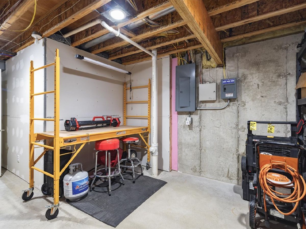
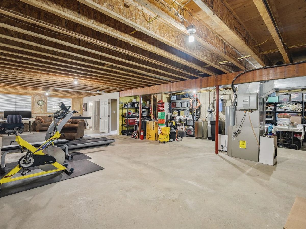
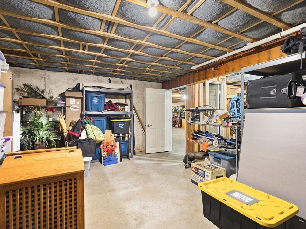
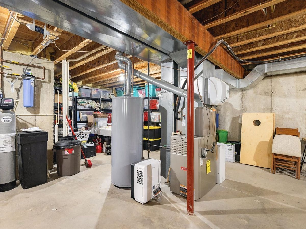
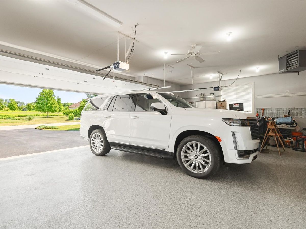
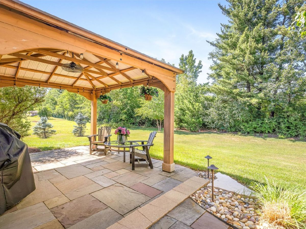
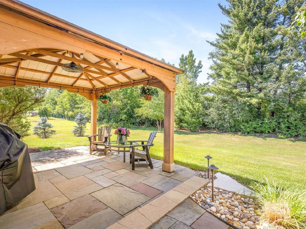
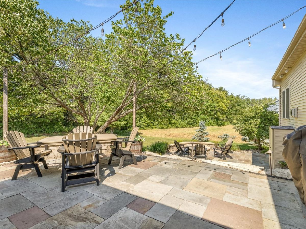
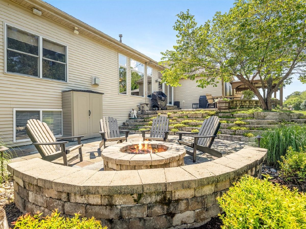
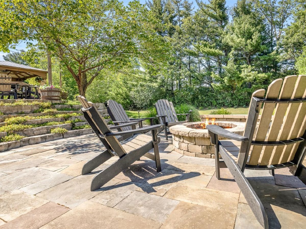
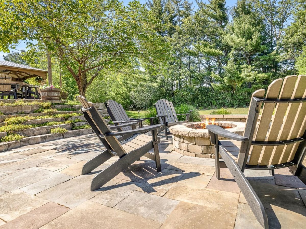
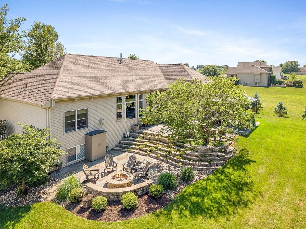
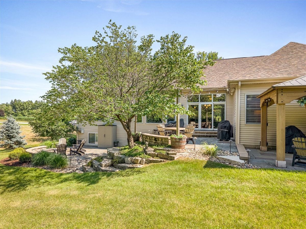
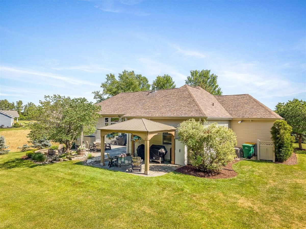
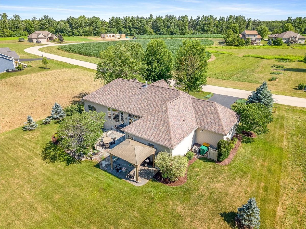
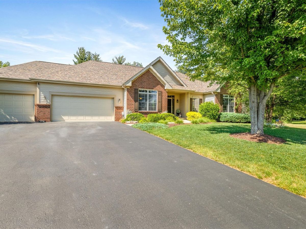
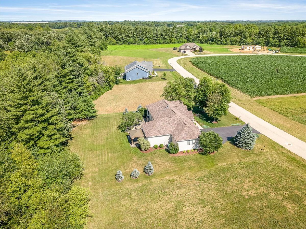
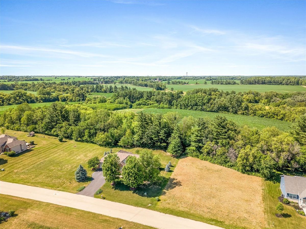
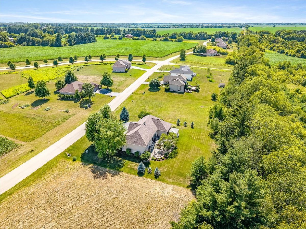
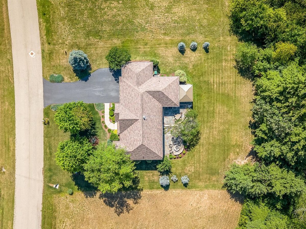
Room Specifics
Total Bedrooms: 3
Bedrooms Above Ground: 3
Bedrooms Below Ground: 0
Dimensions: —
Floor Type: —
Dimensions: —
Floor Type: —
Full Bathrooms: 3
Bathroom Amenities: —
Bathroom in Basement: 1
Rooms: —
Basement Description: —
Other Specifics
| 3 | |
| — | |
| — | |
| — | |
| — | |
| 120X180.35X134.10X180 | |
| — | |
| — | |
| — | |
| — | |
| Not in DB | |
| — | |
| — | |
| — | |
| — |
Tax History
| Year | Property Taxes |
|---|---|
| 2025 | $8,413 |
Contact Agent
Nearby Similar Homes
Nearby Sold Comparables
Contact Agent
Listing Provided By
Gambino Realtors Home Builders


