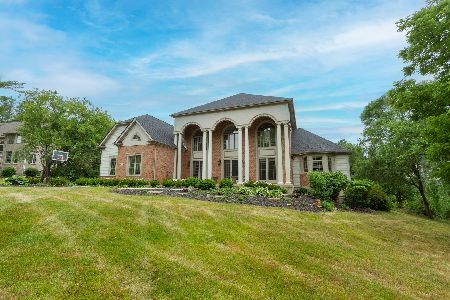4105 Barreville Road, Crystal Lake, Illinois 60012
$315,000
|
Sold
|
|
| Status: | Closed |
| Sqft: | 2,752 |
| Cost/Sqft: | $118 |
| Beds: | 4 |
| Baths: | 3 |
| Year Built: | 1905 |
| Property Taxes: | $9,485 |
| Days On Market: | 2904 |
| Lot Size: | 1,60 |
Description
Located on over 1.6 Acres with stunning view of the ponds. This updated home features 4 Bedrooms plus Den (could be also used as a 5th bedroom), 3 full bathrooms and a finished basement. Spacious kitchen with breakfast bar, cherry cabinets and hardwood floors. Large family room with a fireplace and doors leading to beautiful 2-tier deck with a large hot-tub, perfect for your entertaining. Updated bathrooms with ceramic tile, new lights and freshly painted. Newer hardwood floors throughout the 1st level & newer carpeting on the second level. New stainless steel appliances (as well as the washer & dryer). Custom built walk-in pantry. New play-set stays. Large master suite with a large closet and private bath. Absolutely NOTHING TO DO but move in and enjoy.
Property Specifics
| Single Family | |
| — | |
| Farmhouse | |
| 1905 | |
| Partial | |
| FARMHOUSE | |
| Yes | |
| 1.6 |
| Mc Henry | |
| — | |
| 0 / Not Applicable | |
| None | |
| Private Well | |
| Septic-Private | |
| 09875563 | |
| 1426200012 |
Nearby Schools
| NAME: | DISTRICT: | DISTANCE: | |
|---|---|---|---|
|
Grade School
Prairie Grove Elementary School |
46 | — | |
|
Middle School
Prairie Grove Junior High School |
46 | Not in DB | |
|
High School
Prairie Ridge High School |
155 | Not in DB | |
Property History
| DATE: | EVENT: | PRICE: | SOURCE: |
|---|---|---|---|
| 9 Apr, 2007 | Sold | $375,000 | MRED MLS |
| 17 Oct, 2006 | Under contract | $399,900 | MRED MLS |
| — | Last price change | $419,900 | MRED MLS |
| 26 May, 2006 | Listed for sale | $440,000 | MRED MLS |
| 5 Aug, 2014 | Sold | $242,900 | MRED MLS |
| 6 May, 2014 | Under contract | $264,900 | MRED MLS |
| — | Last price change | $284,900 | MRED MLS |
| 9 Feb, 2014 | Listed for sale | $309,900 | MRED MLS |
| 6 Apr, 2018 | Sold | $315,000 | MRED MLS |
| 12 Mar, 2018 | Under contract | $324,900 | MRED MLS |
| 6 Mar, 2018 | Listed for sale | $324,900 | MRED MLS |
Room Specifics
Total Bedrooms: 4
Bedrooms Above Ground: 4
Bedrooms Below Ground: 0
Dimensions: —
Floor Type: Carpet
Dimensions: —
Floor Type: Carpet
Dimensions: —
Floor Type: Carpet
Full Bathrooms: 3
Bathroom Amenities: Whirlpool
Bathroom in Basement: 0
Rooms: Game Room,Recreation Room,Storage
Basement Description: Unfinished
Other Specifics
| 3 | |
| Concrete Perimeter | |
| Asphalt | |
| Deck | |
| Landscaped,Pond(s) | |
| 450X450X218 | |
| Pull Down Stair,Unfinished | |
| Full | |
| First Floor Bedroom | |
| Range, Microwave, Dishwasher, Refrigerator, Washer, Dryer | |
| Not in DB | |
| Street Paved | |
| — | |
| — | |
| Wood Burning, Attached Fireplace Doors/Screen |
Tax History
| Year | Property Taxes |
|---|---|
| 2007 | $6,896 |
| 2014 | $9,333 |
| 2018 | $9,485 |
Contact Agent
Nearby Sold Comparables
Contact Agent
Listing Provided By
RE/MAX At Home






