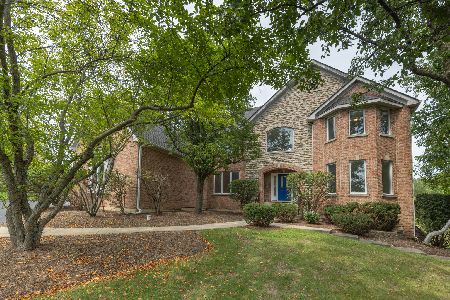4117 Carlisle Drive, Prairie Grove, Illinois 60012
$660,000
|
Sold
|
|
| Status: | Closed |
| Sqft: | 4,705 |
| Cost/Sqft: | $149 |
| Beds: | 5 |
| Baths: | 4 |
| Year Built: | 2003 |
| Property Taxes: | $15,689 |
| Days On Market: | 748 |
| Lot Size: | 1,18 |
Description
Welcome Home to this custom home in the sought-after Timberhill neighborhood. This incredible home boasts 5 bedrooms, 3.5 baths, and an english basement sitting on a 1.18-acre tree-lined lot that offers privacy. Enjoy the open-concept kitchen and family room divided by a stunning floor-to-ceiling pass-through fireplace. The gourmet eat-in kitchen offers a 6-burner Thermador SS oven, a Sub-Zero fridge, a generous island, a pantry, and a patio door that opens to the deck. Beautiful hardwood floors and gorgeous chandeliers throughout the main level. There is a rare first-floor master with bamboo floors, vaulted ceiling dual walk-in closets with custom closet systems. The luxurious master bath has separate vanities, a large walk-in glass shower, and a soaker tub. Completing the first floor is a separate formal dining room, office/den. and laundry/mud room. Moving up to the second floor, there are 4 additional large bedrooms. The second bedroom has its own private bath. The 3rd and 4th bedrooms share a jack-and-jill bathroom. Completing the 2nd floor is a tremendous bonus room that has many possibilities...Playroom, hobby room, media room, whatever suits your needs. Full English basement. Enjoy the warmer months entertaining on your deck overlooking the vast property with inground sprinklers. Nothing to do but move in and be ready to host your housewarming party!
Property Specifics
| Single Family | |
| — | |
| — | |
| 2003 | |
| — | |
| CUSTOM | |
| No | |
| 1.18 |
| Mc Henry | |
| Timberhill | |
| 330 / Annual | |
| — | |
| — | |
| — | |
| 11923201 | |
| 1426201010 |
Nearby Schools
| NAME: | DISTRICT: | DISTANCE: | |
|---|---|---|---|
|
Grade School
Prairie Grove Elementary School |
46 | — | |
|
Middle School
Prairie Grove Junior High School |
46 | Not in DB | |
|
High School
Prairie Ridge High School |
155 | Not in DB | |
Property History
| DATE: | EVENT: | PRICE: | SOURCE: |
|---|---|---|---|
| 30 Mar, 2018 | Sold | $450,000 | MRED MLS |
| 13 Feb, 2018 | Under contract | $485,000 | MRED MLS |
| 23 Jan, 2018 | Listed for sale | $485,000 | MRED MLS |
| 15 Dec, 2023 | Sold | $660,000 | MRED MLS |
| 4 Dec, 2023 | Under contract | $699,000 | MRED MLS |
| 3 Nov, 2023 | Listed for sale | $699,000 | MRED MLS |
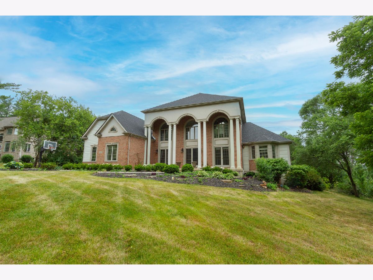
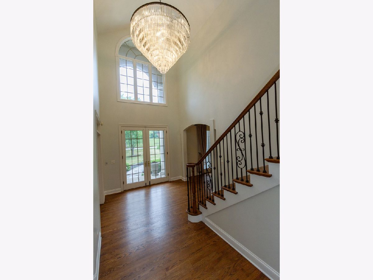
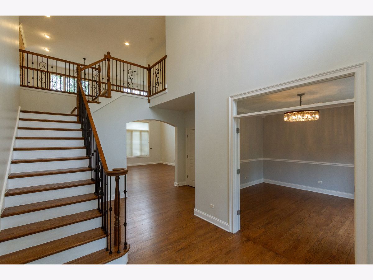
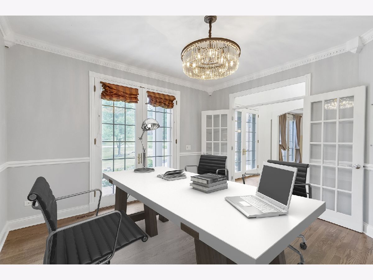
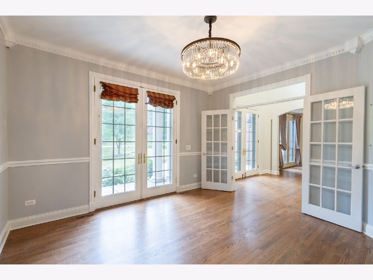
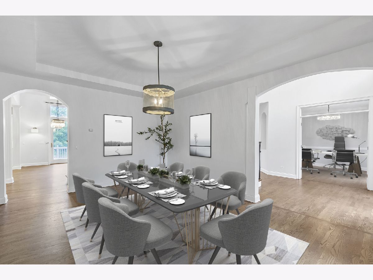
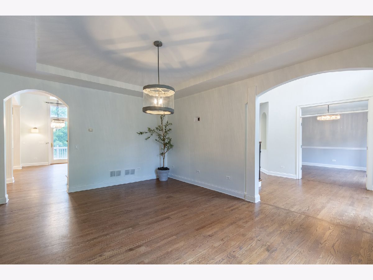
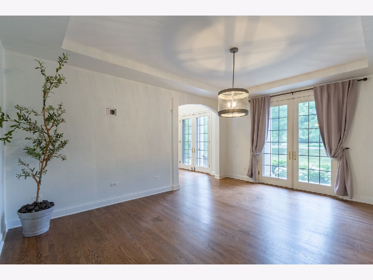
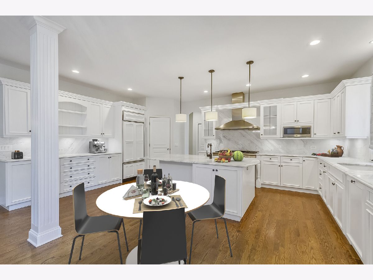
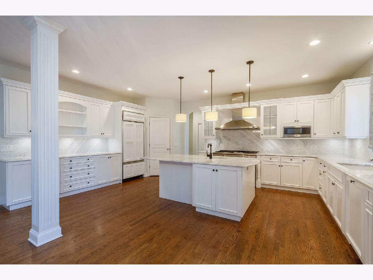
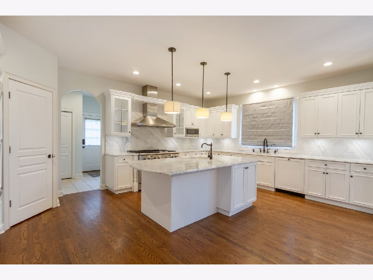
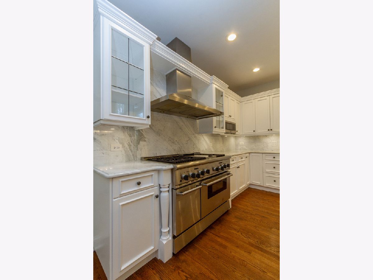
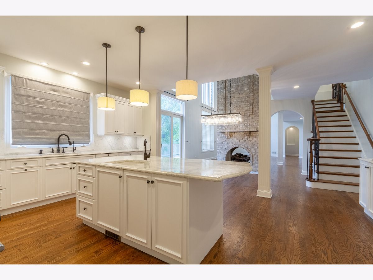
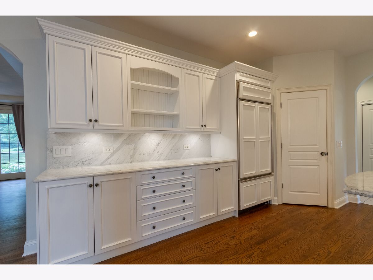
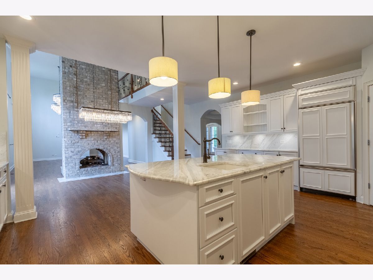
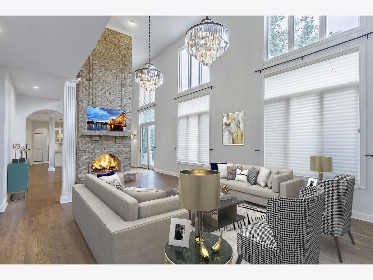
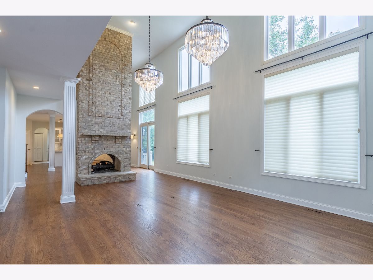

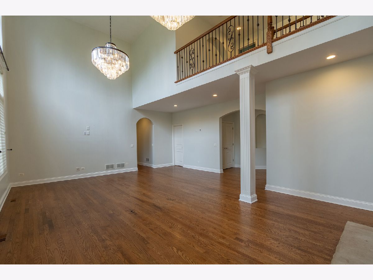

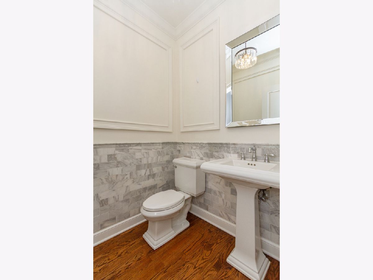

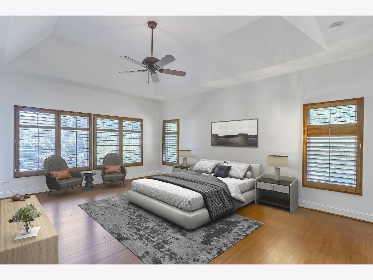
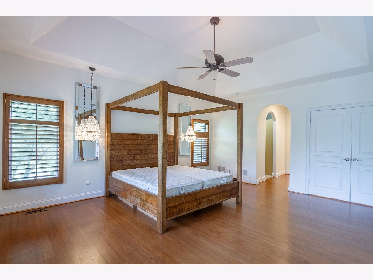

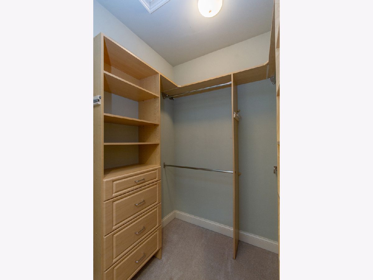
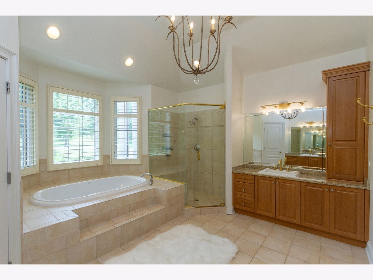
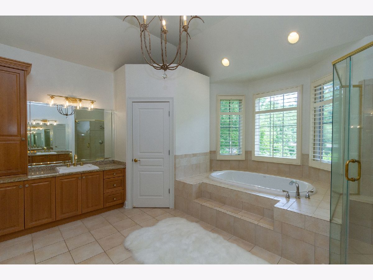
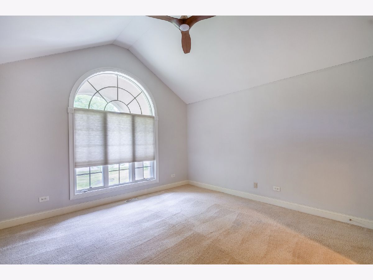
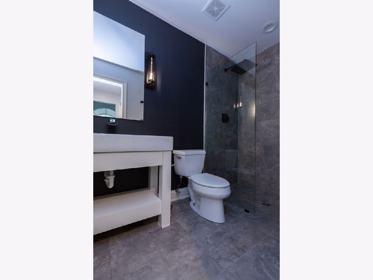
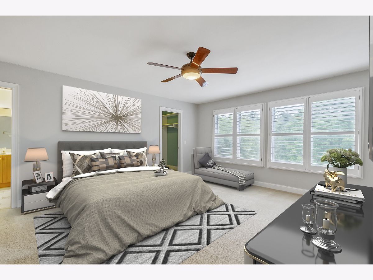


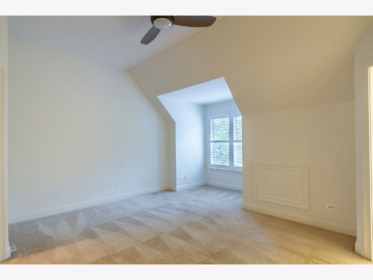
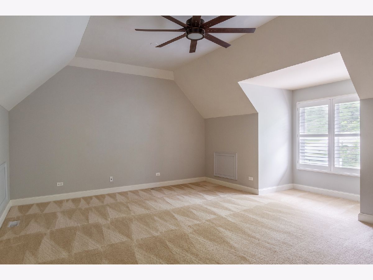
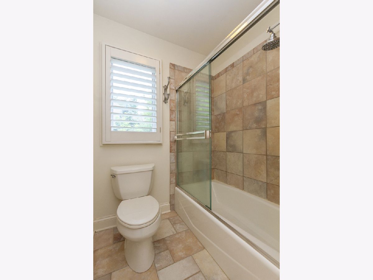




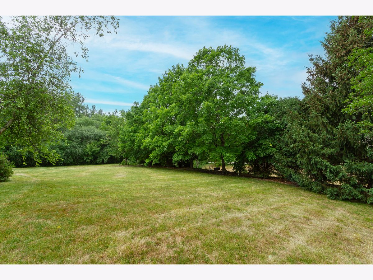
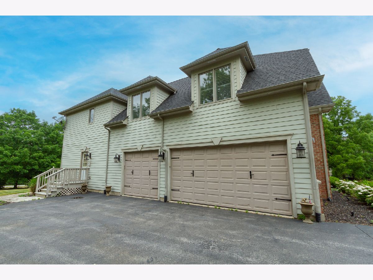
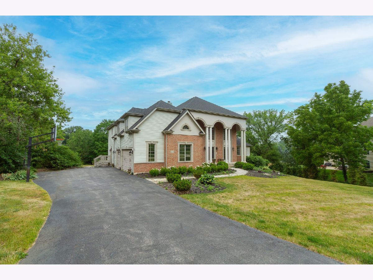
Room Specifics
Total Bedrooms: 5
Bedrooms Above Ground: 5
Bedrooms Below Ground: 0
Dimensions: —
Floor Type: —
Dimensions: —
Floor Type: —
Dimensions: —
Floor Type: —
Dimensions: —
Floor Type: —
Full Bathrooms: 4
Bathroom Amenities: Separate Shower,Double Sink,Soaking Tub
Bathroom in Basement: 0
Rooms: —
Basement Description: Unfinished
Other Specifics
| 3 | |
| — | |
| Asphalt | |
| — | |
| — | |
| 15X325X175X297 | |
| Unfinished | |
| — | |
| — | |
| — | |
| Not in DB | |
| — | |
| — | |
| — | |
| — |
Tax History
| Year | Property Taxes |
|---|---|
| 2018 | $22,854 |
| 2023 | $15,689 |
Contact Agent
Nearby Similar Homes
Nearby Sold Comparables
Contact Agent
Listing Provided By
Legacy Properties, A Sarah Leonard Company, LLC

