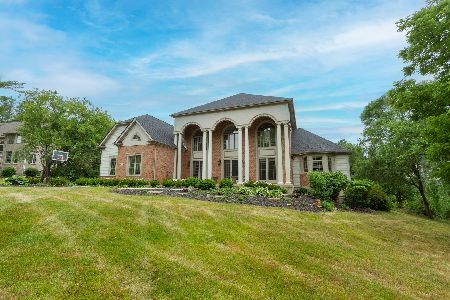4117 Carlisle Drive, Prairie Grove, Illinois 60012
$450,000
|
Sold
|
|
| Status: | Closed |
| Sqft: | 4,705 |
| Cost/Sqft: | $103 |
| Beds: | 5 |
| Baths: | 4 |
| Year Built: | 2003 |
| Property Taxes: | $22,854 |
| Days On Market: | 2946 |
| Lot Size: | 1,18 |
Description
Welcome to this one-of-a-kind custom home in the sought after Timberhill neighborhood. Nestled on 1.18 acres this exceptional home offers 5 bedroom, 3.5 baths with over 4700 square feet. Gourmet eat-in kitchen with 6 burner Thermador SS oven, Sub-Zero fridge, large island, gleaming hardwood floors throughout main level. Floor to ceiling brick, 2-sided fireplace, custom blinds and plantation shutters. 1st floor master offers bamboo floors, vaulted ceiling and his & hers WIC with built-ins. Elegant master bath has separate vanities, large walk-in glass shower and spa-like soaker tub. Separate dining room, Office and laundry/mud room finishes off the first floor. 2nd bedroom has its own full bathroom, there is a Jack & Jill bathroom for the 3rd and 4th bedrooms. Huge bonus room can be used as a home theater, kids' play room, craft/hobby room or man cave - the possibilities are endless. Full English basement. Too much to list! See Feature Sheet in MLS. Unbelievable value!
Property Specifics
| Single Family | |
| — | |
| French Provincial | |
| 2003 | |
| Full | |
| CUSTOM | |
| No | |
| 1.18 |
| Mc Henry | |
| Timberhill | |
| 250 / Annual | |
| Insurance | |
| Private Well | |
| Septic-Private | |
| 09839017 | |
| 1426201003 |
Nearby Schools
| NAME: | DISTRICT: | DISTANCE: | |
|---|---|---|---|
|
Grade School
Prairie Grove Elementary School |
46 | — | |
|
Middle School
Prairie Grove Junior High School |
46 | Not in DB | |
|
High School
Prairie Ridge High School |
155 | Not in DB | |
Property History
| DATE: | EVENT: | PRICE: | SOURCE: |
|---|---|---|---|
| 30 Mar, 2018 | Sold | $450,000 | MRED MLS |
| 13 Feb, 2018 | Under contract | $485,000 | MRED MLS |
| 23 Jan, 2018 | Listed for sale | $485,000 | MRED MLS |
| 15 Dec, 2023 | Sold | $660,000 | MRED MLS |
| 4 Dec, 2023 | Under contract | $699,000 | MRED MLS |
| 3 Nov, 2023 | Listed for sale | $699,000 | MRED MLS |
Room Specifics
Total Bedrooms: 5
Bedrooms Above Ground: 5
Bedrooms Below Ground: 0
Dimensions: —
Floor Type: Carpet
Dimensions: —
Floor Type: Carpet
Dimensions: —
Floor Type: Carpet
Dimensions: —
Floor Type: —
Full Bathrooms: 4
Bathroom Amenities: Separate Shower,Double Sink,Soaking Tub
Bathroom in Basement: 0
Rooms: Bedroom 5,Office,Bonus Room,Mud Room,Foyer
Basement Description: Unfinished
Other Specifics
| 3 | |
| Concrete Perimeter | |
| Asphalt | |
| Deck | |
| Landscaped | |
| 15X325X175X297 | |
| Unfinished | |
| Full | |
| Vaulted/Cathedral Ceilings, Hardwood Floors, First Floor Bedroom, In-Law Arrangement, First Floor Laundry, First Floor Full Bath | |
| Range, Microwave, Dishwasher, High End Refrigerator, Washer, Dryer, Disposal, Stainless Steel Appliance(s), Range Hood | |
| Not in DB | |
| Street Paved | |
| — | |
| — | |
| Double Sided, Attached Fireplace Doors/Screen, Gas Log, Gas Starter |
Tax History
| Year | Property Taxes |
|---|---|
| 2018 | $22,854 |
| 2023 | $15,689 |
Contact Agent
Nearby Similar Homes
Nearby Sold Comparables
Contact Agent
Listing Provided By
Baird & Warner







