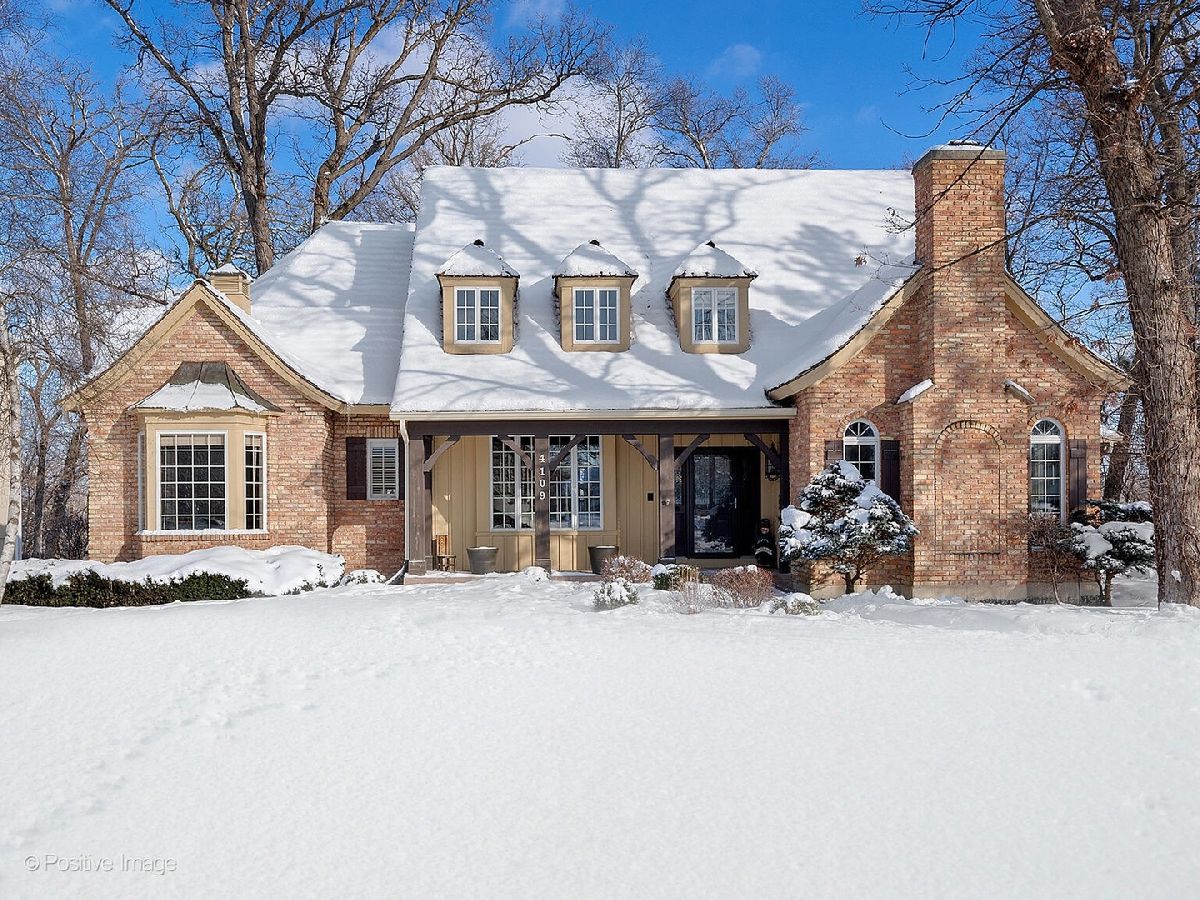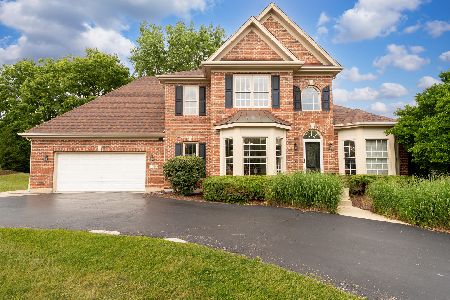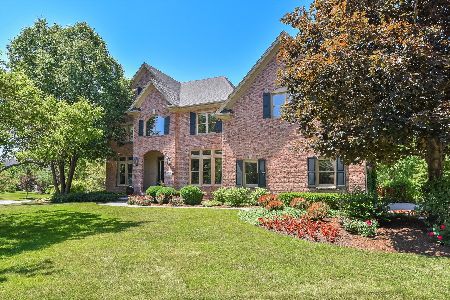4109 Royal Troon Court, St Charles, Illinois 60174
$677,000
|
Sold
|
|
| Status: | Closed |
| Sqft: | 4,949 |
| Cost/Sqft: | $136 |
| Beds: | 4 |
| Baths: | 5 |
| Year Built: | 1990 |
| Property Taxes: | $17,452 |
| Days On Market: | 1804 |
| Lot Size: | 0,42 |
Description
HELLO GORGEOUS! This custom house perfectly blends understated elegance with the warmth & coziness that make it a HOME. Step inside and be "WOWED" by the grand, curved staircase, extensive mill work & hardwood floors. An enormous chef's kitchen boasts oversize island, stainless appliances & quartz counters. Imagine sipping coffee in the sunny, vaulted eating area with Southern exposure & tons of windows. The show stopping formal dining room stuns with coffered ceiling, fireplace & "wall of windows". Quartz-topped, dual butler pantries bridge the kitchen & dining room. No stuffy, unused formal living room here. Entertain any size party in the stunning great room with custom fireplace, flanked by floor to ceiling windows & offering serene nature views. The QUIET, 1st floor office features extensive mill work & built-in shelving...providing a productive work-from-home space. Flexible sun room provides a private retreat with nature or opens to great room expanding your entertaining space. Peaceful, primary suite boasts large walk-in-closet, additional built-in storage & updated bath with dual, granite-topped vanities, separate shower & Jacuzzi tub. 3 Oversize bedrooms all have plenty of room for desks for remote learning. Full, finished basement adds over 2000 sq. ft. of additional living space...fun for the whole family...rec room, wet bar, built-ins, family room, bathroom, bonus room (guest bedroom, exercise, home school area) Tons of storage throughout the home. Enjoy the changing seasons from the covered front porch and "party size" back patio. Idyllic, private setting with mature trees and no back neighbors. Quiet cul-de-sac with little traffic...you may even hear a horse whinny from the neighboring Dunham Hunt Club. More than a home, it's a lifestyle. This is a Royal Fox golf and social club community, and memberships (and the 1st tee) can be found just a block away! Minutes to downtown St. Charles' Arcada Theater, Blue Goose Grocery Store, Breweries, Restaurants, & shopping. Sports enthusiasts enjoy easy access to biking & running on the Riverwalk. Live in one of St. Charles' most prestigious neighborhoods with highly acclaimed schools. This is a ONE-OF-A-KIND, "MUST SEE" HOME!
Property Specifics
| Single Family | |
| — | |
| — | |
| 1990 | |
| Full,English | |
| — | |
| No | |
| 0.42 |
| Kane | |
| Royal Fox | |
| 250 / Annual | |
| Other | |
| Public | |
| Public Sewer | |
| 11002993 | |
| 0913478008 |
Nearby Schools
| NAME: | DISTRICT: | DISTANCE: | |
|---|---|---|---|
|
Grade School
Norton Creek Elementary School |
303 | — | |
|
Middle School
Wredling Middle School |
303 | Not in DB | |
|
High School
St. Charles East High School |
303 | Not in DB | |
Property History
| DATE: | EVENT: | PRICE: | SOURCE: |
|---|---|---|---|
| 9 May, 2008 | Sold | $780,000 | MRED MLS |
| 21 Apr, 2008 | Under contract | $799,000 | MRED MLS |
| — | Last price change | $899,800 | MRED MLS |
| 14 Oct, 2007 | Listed for sale | $899,800 | MRED MLS |
| 30 Apr, 2021 | Sold | $677,000 | MRED MLS |
| 26 Feb, 2021 | Under contract | $674,900 | MRED MLS |
| 24 Feb, 2021 | Listed for sale | $674,900 | MRED MLS |





































Room Specifics
Total Bedrooms: 5
Bedrooms Above Ground: 4
Bedrooms Below Ground: 1
Dimensions: —
Floor Type: Carpet
Dimensions: —
Floor Type: Carpet
Dimensions: —
Floor Type: Carpet
Dimensions: —
Floor Type: —
Full Bathrooms: 5
Bathroom Amenities: Whirlpool,Separate Shower,Double Sink
Bathroom in Basement: 1
Rooms: Foyer,Study,Sun Room,Recreation Room,Great Room,Bedroom 5,Pantry,Walk In Closet
Basement Description: Finished,Egress Window,Rec/Family Area,Sleeping Area,Storage Space
Other Specifics
| 2 | |
| Concrete Perimeter | |
| Brick | |
| Patio, Porch, Storms/Screens | |
| Cul-De-Sac,Landscaped,Wooded,Mature Trees,Backs to Open Grnd | |
| 100X181X172X112 | |
| Unfinished | |
| Full | |
| Vaulted/Cathedral Ceilings, Bar-Wet, Hardwood Floors, First Floor Laundry, Built-in Features, Walk-In Closet(s), Coffered Ceiling(s), Some Carpeting, Special Millwork, Some Window Treatmnt, Granite Counters | |
| Double Oven, Microwave, Dishwasher, Refrigerator, Disposal | |
| Not in DB | |
| Clubhouse, Pool, Curbs, Sidewalks, Street Lights, Street Paved | |
| — | |
| — | |
| Wood Burning, Gas Starter |
Tax History
| Year | Property Taxes |
|---|---|
| 2008 | $17,003 |
| 2021 | $17,452 |
Contact Agent
Nearby Similar Homes
Nearby Sold Comparables
Contact Agent
Listing Provided By
Coldwell Banker Realty







