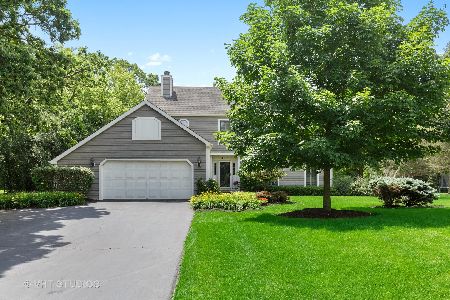4105 Tamarisk Trail, Crystal Lake, Illinois 60012
$315,000
|
Sold
|
|
| Status: | Closed |
| Sqft: | 2,516 |
| Cost/Sqft: | $129 |
| Beds: | 4 |
| Baths: | 3 |
| Year Built: | 1989 |
| Property Taxes: | $10,343 |
| Days On Market: | 2666 |
| Lot Size: | 0,84 |
Description
Lovely 4 bedroom, 2.5 bathroom home placed on almost a full acre lot and backs up to the conservations district providing privacy, peace, and quiet. Look out over this gorgeous yard from the screened in porch and enjoy entertaining on the huge deck. Inside the bright family room features vaulted ceilings and brick fireplace. Beautiful hardwood floors flow from the family room to the spacious kitchen complete with updated oak cabinets, quartz counters, functional island, and desk. Upstairs is a wonderful master suite with great closet space, charming window shutters and an updated bathroom with double sinks and walk-in shower. The front of the home features an inviting wrap-around porch with French doors opening to the living room. Other improvements include all new windows and roof. Do not miss this amazing home!
Property Specifics
| Single Family | |
| — | |
| — | |
| 1989 | |
| Partial | |
| — | |
| No | |
| 0.84 |
| Mc Henry | |
| — | |
| 0 / Not Applicable | |
| None | |
| Private Well | |
| Septic-Private | |
| 10067882 | |
| 1421379006 |
Nearby Schools
| NAME: | DISTRICT: | DISTANCE: | |
|---|---|---|---|
|
Grade School
North Elementary School |
47 | — | |
|
Middle School
Hannah Beardsley Middle School |
47 | Not in DB | |
|
High School
Prairie Ridge High School |
155 | Not in DB | |
Property History
| DATE: | EVENT: | PRICE: | SOURCE: |
|---|---|---|---|
| 21 May, 2018 | Sold | $325,000 | MRED MLS |
| 19 Apr, 2018 | Under contract | $339,900 | MRED MLS |
| — | Last price change | $348,500 | MRED MLS |
| 17 Feb, 2018 | Listed for sale | $348,500 | MRED MLS |
| 20 Dec, 2018 | Sold | $315,000 | MRED MLS |
| 4 Dec, 2018 | Under contract | $325,000 | MRED MLS |
| 30 Aug, 2018 | Listed for sale | $325,000 | MRED MLS |
Room Specifics
Total Bedrooms: 4
Bedrooms Above Ground: 4
Bedrooms Below Ground: 0
Dimensions: —
Floor Type: Carpet
Dimensions: —
Floor Type: Carpet
Dimensions: —
Floor Type: Carpet
Full Bathrooms: 3
Bathroom Amenities: Separate Shower,Double Sink,Soaking Tub
Bathroom in Basement: 0
Rooms: Bonus Room,Sun Room,Recreation Room
Basement Description: Finished
Other Specifics
| 2 | |
| — | |
| Asphalt | |
| Deck, Screened Deck | |
| — | |
| 35162 | |
| — | |
| Full | |
| Vaulted/Cathedral Ceilings, Hardwood Floors, First Floor Laundry | |
| Range, Microwave, Dishwasher, Refrigerator, Freezer, Washer, Dryer, Disposal | |
| Not in DB | |
| Street Paved | |
| — | |
| — | |
| Attached Fireplace Doors/Screen, Gas Starter |
Tax History
| Year | Property Taxes |
|---|---|
| 2018 | $10,174 |
| 2018 | $10,343 |
Contact Agent
Nearby Similar Homes
Nearby Sold Comparables
Contact Agent
Listing Provided By
Redfin Corporation




