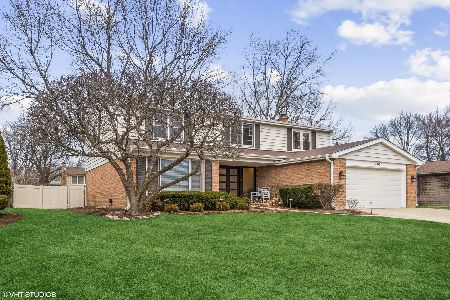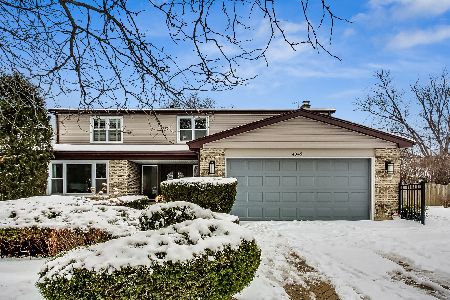4106 Chester Drive, Glenview, Illinois 60026
$699,000
|
Sold
|
|
| Status: | Closed |
| Sqft: | 2,877 |
| Cost/Sqft: | $243 |
| Beds: | 5 |
| Baths: | 3 |
| Year Built: | 1973 |
| Property Taxes: | $10,861 |
| Days On Market: | 1783 |
| Lot Size: | 0,23 |
Description
Outstanding and well updated home in The Willows. Beautiful details grace this fashionable 5 bedroom, 2.1 bathroom home. Hardwood flooring and recessed lighting throughout. Fantastic kitchen featuring custom cabinetry in creme with a maple glaze, granite countertops, and upgraded appliances. The kitchen opens to the family room separated by a breakfast bar peninsula. Large family room with gas fireplace and floor to ceiling brick surround. Main level bedroom and well sized mud/laundry room. The master suite is quite the retreat. The bedroom is expansive and features large walk in closet, bath with two separate vanities, and walk in shower. All three secondary bedrooms are well sized with ample closet space. Remodeled hall bath with dual vanity, porcelain tile, and soaking tub/shower. The lower level expands the home dramatically with large recreation space and ample storage. The fully fenced backyard features a paver patio and in ground basketball hoop. Front brick paver driveway, and gladiator garage flooring and storage system. Professionally landscaped. Fabulous neighborhood, short walk to Hawthorne glen park and plaza del prado.
Property Specifics
| Single Family | |
| — | |
| Colonial | |
| 1973 | |
| Partial | |
| — | |
| No | |
| 0.23 |
| Cook | |
| Willows | |
| 0 / Not Applicable | |
| None | |
| Lake Michigan,Public | |
| Public Sewer | |
| 11009452 | |
| 04202030030000 |
Nearby Schools
| NAME: | DISTRICT: | DISTANCE: | |
|---|---|---|---|
|
Grade School
Henry Winkelman Elementary Schoo |
31 | — | |
|
Middle School
Field School |
31 | Not in DB | |
|
High School
Glenbrook South High School |
225 | Not in DB | |
Property History
| DATE: | EVENT: | PRICE: | SOURCE: |
|---|---|---|---|
| 17 May, 2021 | Sold | $699,000 | MRED MLS |
| 7 Mar, 2021 | Under contract | $699,000 | MRED MLS |
| 3 Mar, 2021 | Listed for sale | $699,000 | MRED MLS |
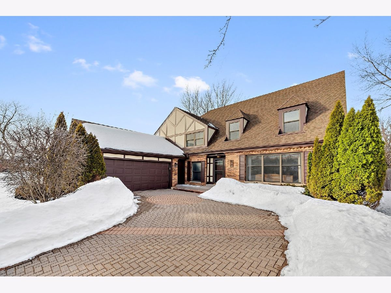
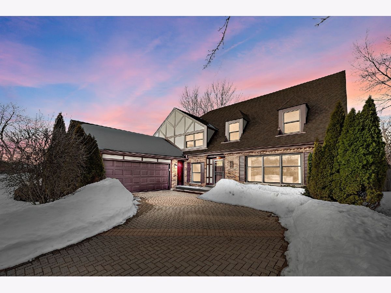
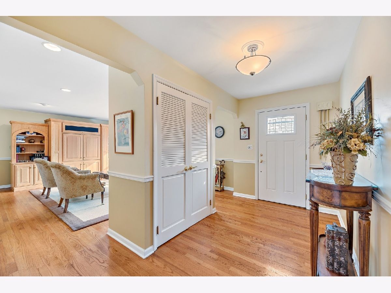
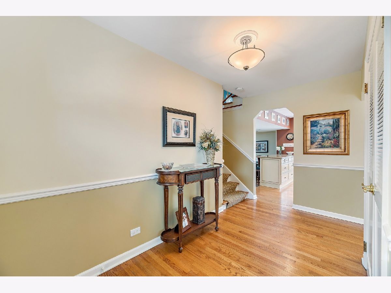
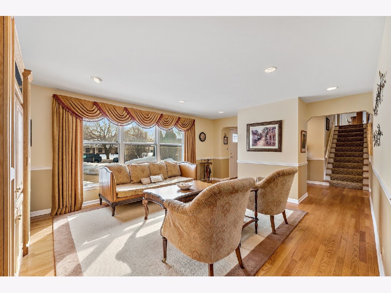
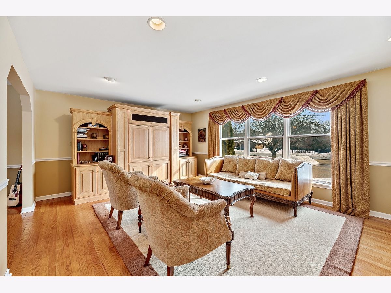
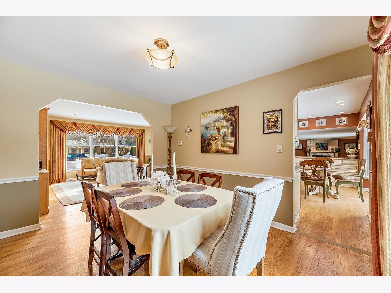
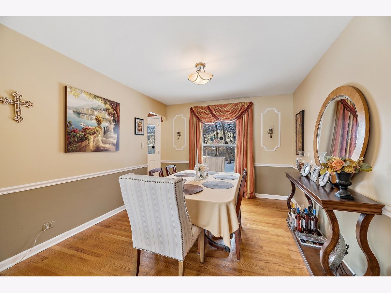
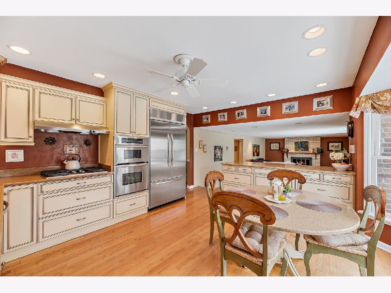
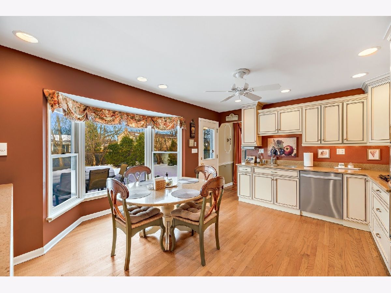
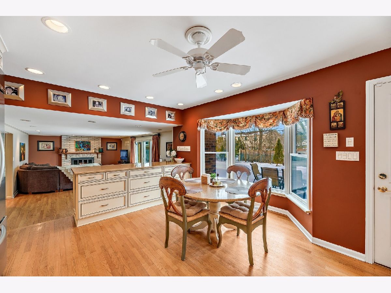
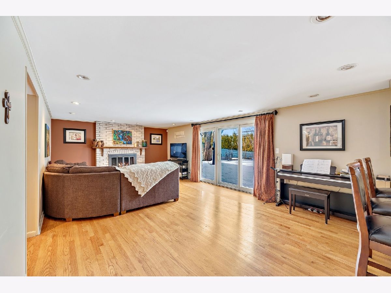
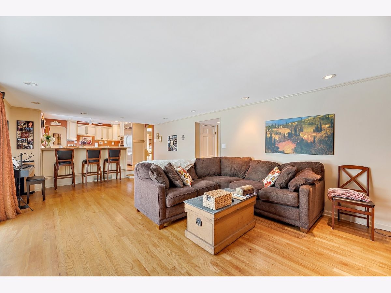
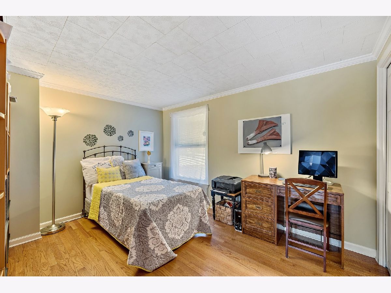
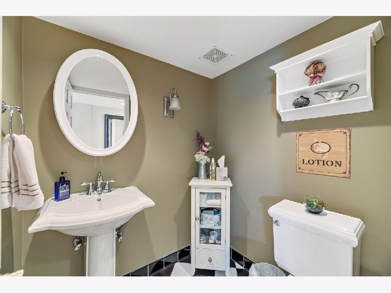
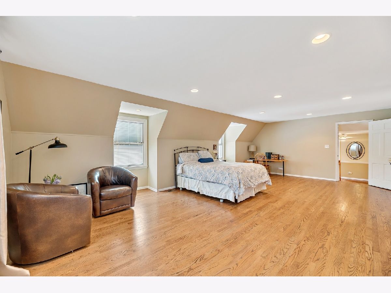
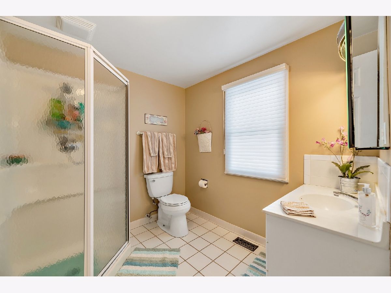
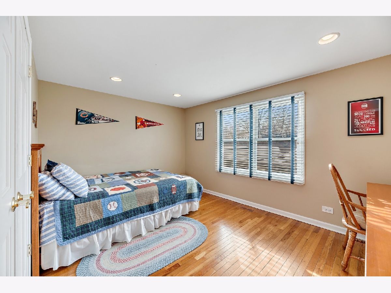
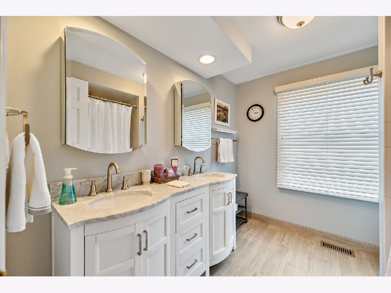
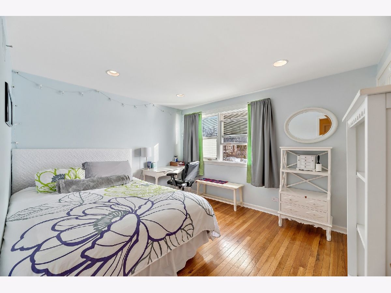
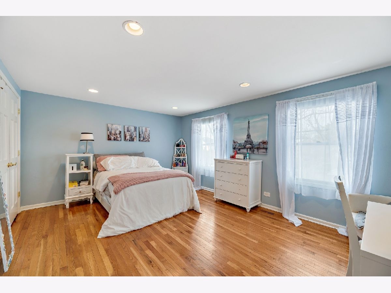
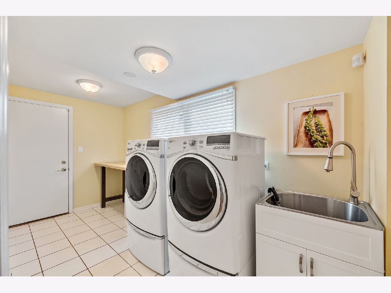
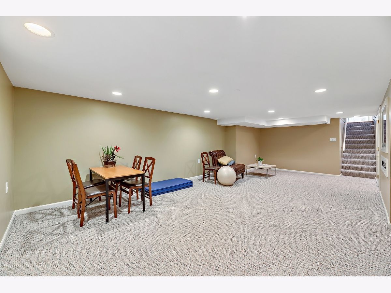
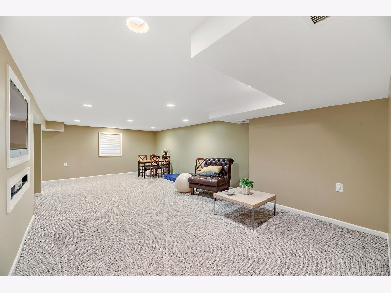
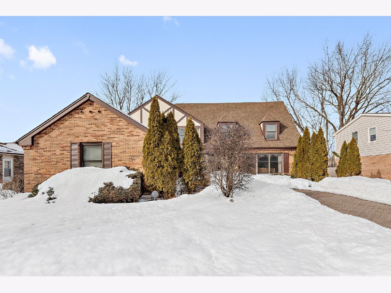
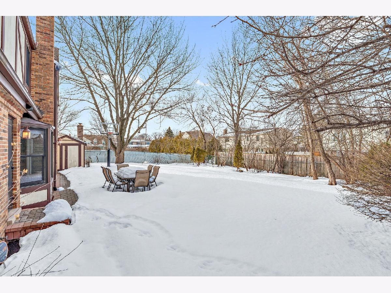
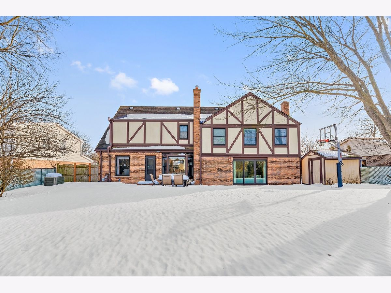
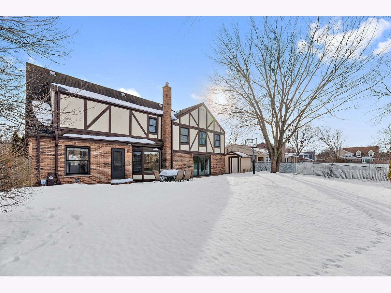
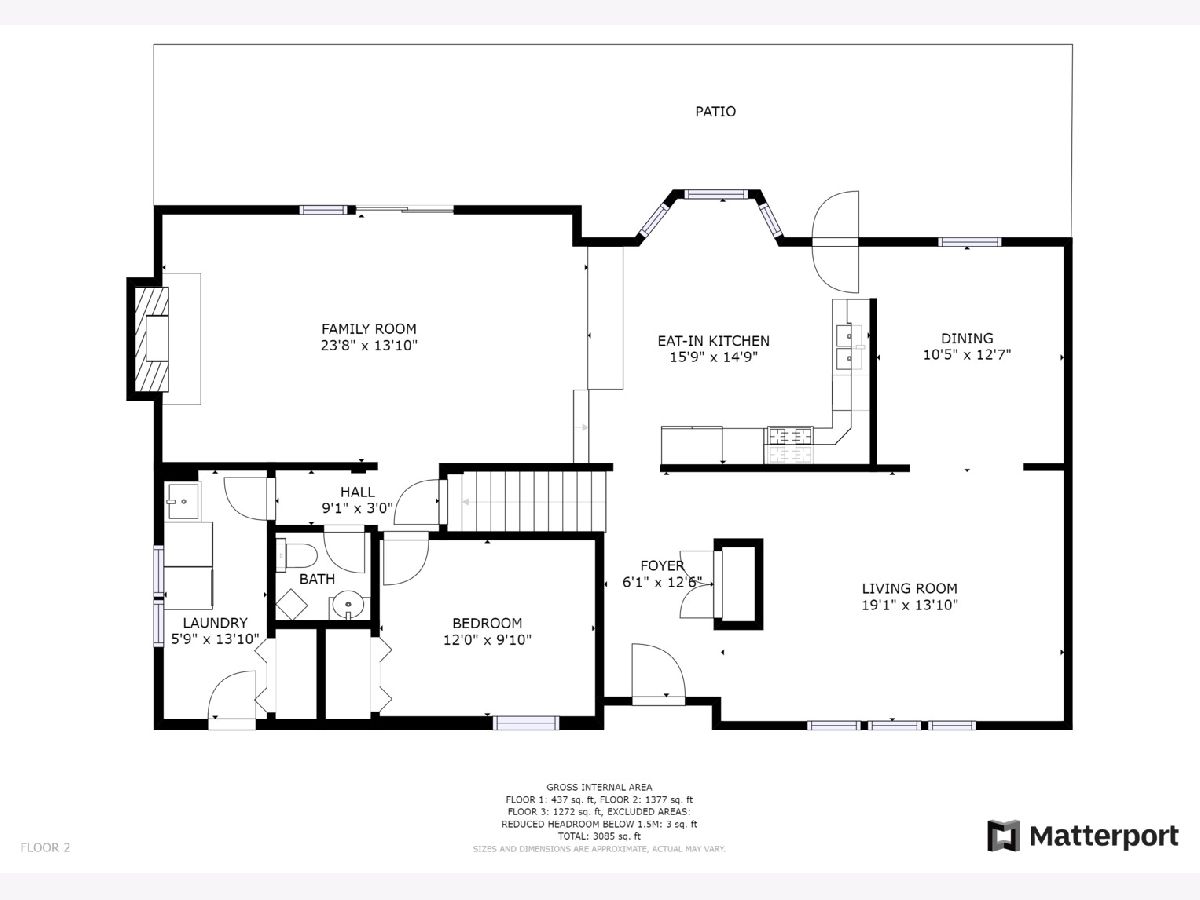
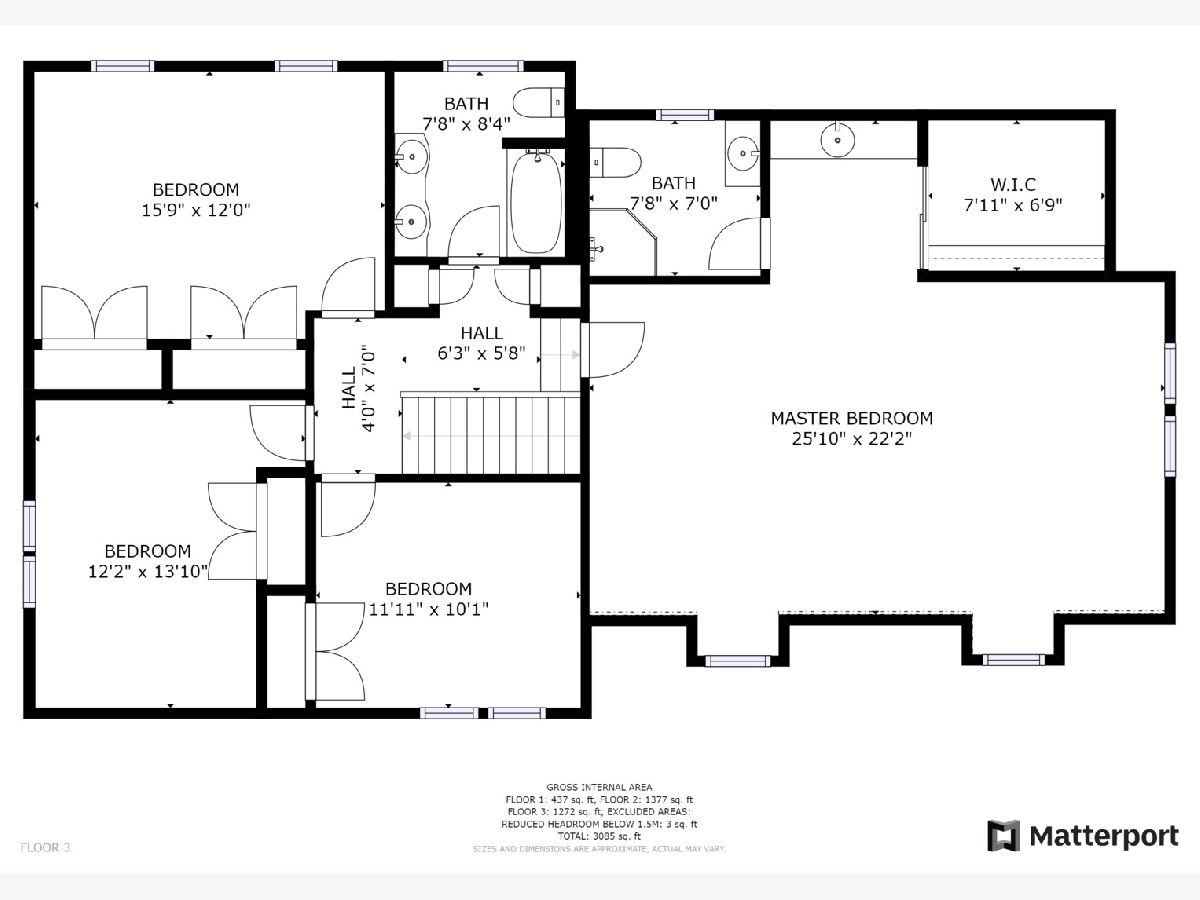
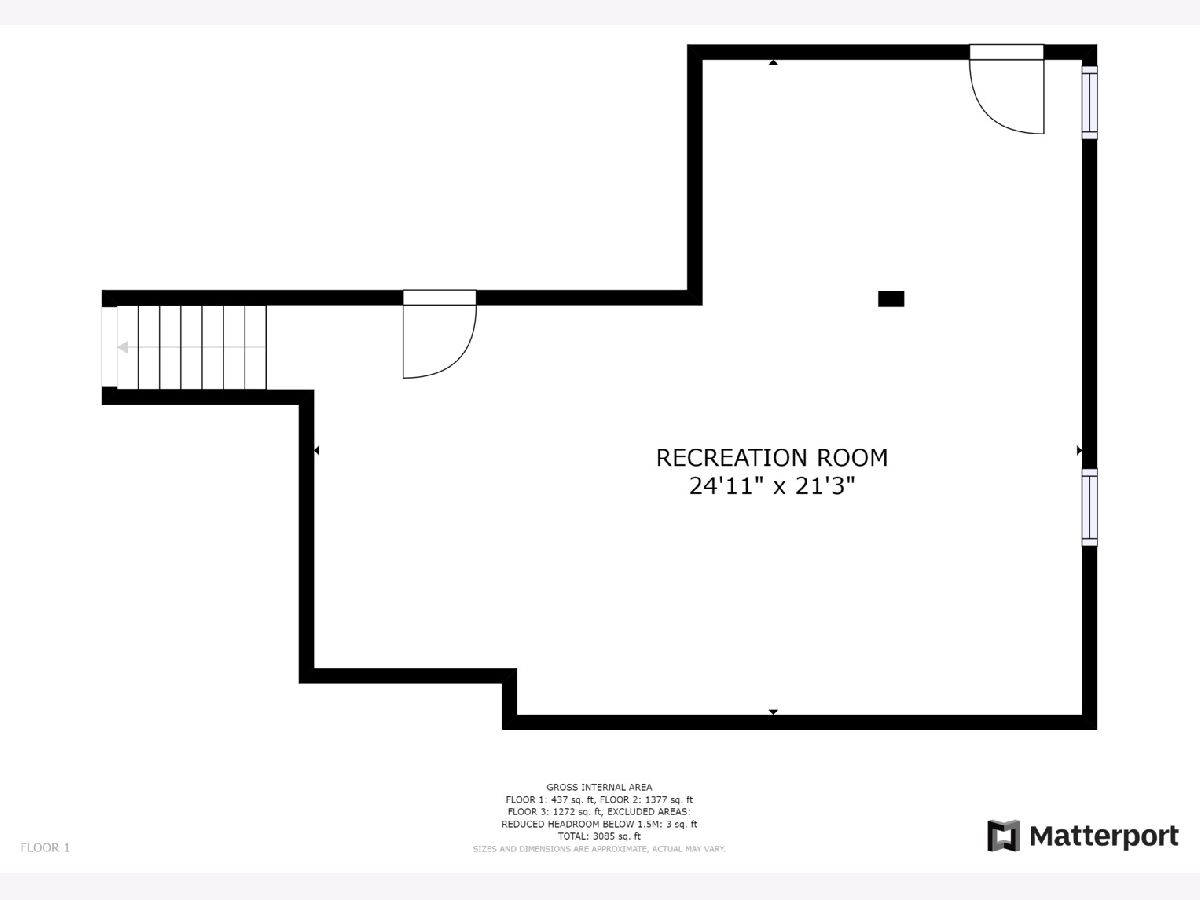
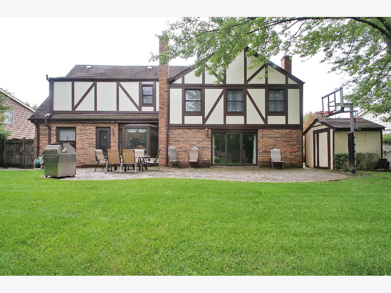
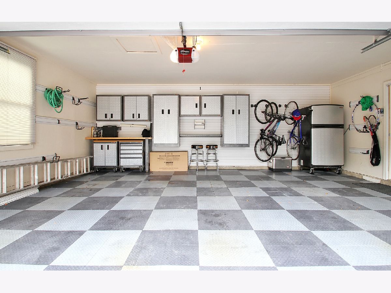
Room Specifics
Total Bedrooms: 5
Bedrooms Above Ground: 5
Bedrooms Below Ground: 0
Dimensions: —
Floor Type: Hardwood
Dimensions: —
Floor Type: Hardwood
Dimensions: —
Floor Type: Hardwood
Dimensions: —
Floor Type: —
Full Bathrooms: 3
Bathroom Amenities: Double Sink
Bathroom in Basement: 0
Rooms: Bedroom 5,Recreation Room
Basement Description: Finished
Other Specifics
| 2 | |
| Concrete Perimeter | |
| Brick | |
| Brick Paver Patio | |
| Fenced Yard,Landscaped | |
| 77X135 | |
| — | |
| Full | |
| Hardwood Floors, First Floor Bedroom, First Floor Laundry | |
| Range, Microwave, Dishwasher, Refrigerator, Washer, Dryer, Disposal, Stainless Steel Appliance(s) | |
| Not in DB | |
| — | |
| — | |
| — | |
| Wood Burning, Gas Log |
Tax History
| Year | Property Taxes |
|---|---|
| 2021 | $10,861 |
Contact Agent
Nearby Similar Homes
Nearby Sold Comparables
Contact Agent
Listing Provided By
Coldwell Banker Realty








