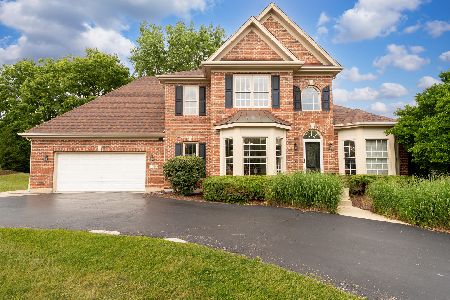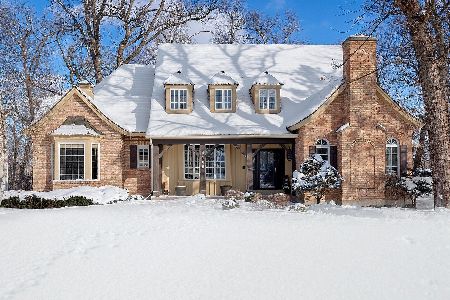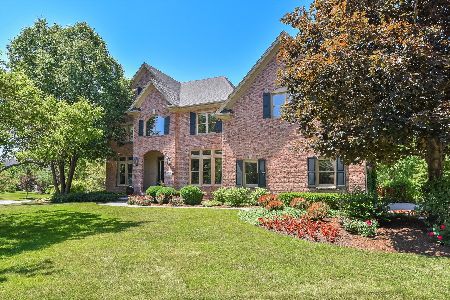4117 Royal Troon Court, St Charles, Illinois 60174
$555,000
|
Sold
|
|
| Status: | Closed |
| Sqft: | 4,609 |
| Cost/Sqft: | $127 |
| Beds: | 5 |
| Baths: | 5 |
| Year Built: | 1989 |
| Property Taxes: | $17,776 |
| Days On Market: | 2160 |
| Lot Size: | 0,58 |
Description
Located in Royal Fox and situated on premium cul-de-sac lot with gorgeous panoramic views of nature preserve, the expansive & solidly constructed custom was designed by architect John Gross and built by DaMore Builders features 5 BR, 4.1 BA w/finished walk out basement and offers over 6700 Sq Ft of finished living space~Two Story foyer welcomes with curved grand staircase, hardwood floors & new chandelier~Living room has been converted to office w/extensive trim detail, built-in bookcases, recessed lighting & coiffured ceiling~Formal Dining rm w/adjacent butlers pantry has beautiful crystal chandelier, crown & wainscoting~Impressive & massive two story family rm w/wood burning fireplace, skylights, new chandelier, built in bar & exterior access from 3 doors to wrap around deck & views to preserve perfect for indoor/outdoor entertaining! The thoughtfully designed Gourmet kitchen with eating area features 42" custom cabinets w/dovetail drawers, granite counters, stone back splash, ALL stainless high end appliances: Viking 6 Burner cook top-Dacor Double ovens w/convection-Miele dishwasher-GE monogram refrigerator~Main level Master bedroom with views to preserve has lighted volume ceiling, his/her walk in closets w/custom cabinets adjoins luxury remodeled bath w/vaulted ceiling & skylights, jacuzzi tub, separate shower, double vanities, granite counters and Heated floor! On the upper level there are three very spacious bedrooms: Bedrm 2 has on-suite bath & walk-in closet~Bedrm 3 w/built in bookcases & window seat and bedroom 4 w/walk-in closet share upstairs full hall bath w/skylight~The Walk Out basement with exterior access to back yard has Recreation Rm w/2nd masonry fireplace, 5th Bedrm, full updated 4th bath, game room and true second Kitchen offers great In-Law potential! The Walk Out basement also has an abundance of storage in Workroom, Utility Rm & Storage room~Many updates: New roof-gutters-downspout (17) New Furnace & HVAC (16), fresh paint, new hardware, lighting, updated baths~The professionally landscaped yard w/mature trees features brick paver front courtyard, beautifully terraced backyard with stone walls, stone stairs and incredible private and serene views of the nature preserve!
Property Specifics
| Single Family | |
| — | |
| Traditional | |
| 1989 | |
| Full,Walkout | |
| CUSTOM | |
| No | |
| 0.58 |
| Kane | |
| Royal Fox | |
| 250 / Annual | |
| Other | |
| Public | |
| Public Sewer | |
| 10658643 | |
| 0913478012 |
Nearby Schools
| NAME: | DISTRICT: | DISTANCE: | |
|---|---|---|---|
|
Grade School
Norton Creek Elementary School |
303 | — | |
|
Middle School
Wredling Middle School |
303 | Not in DB | |
|
High School
St Charles East High School |
303 | Not in DB | |
Property History
| DATE: | EVENT: | PRICE: | SOURCE: |
|---|---|---|---|
| 1 May, 2020 | Sold | $555,000 | MRED MLS |
| 22 Mar, 2020 | Under contract | $585,000 | MRED MLS |
| 6 Mar, 2020 | Listed for sale | $585,000 | MRED MLS |
Room Specifics
Total Bedrooms: 5
Bedrooms Above Ground: 5
Bedrooms Below Ground: 0
Dimensions: —
Floor Type: Carpet
Dimensions: —
Floor Type: Carpet
Dimensions: —
Floor Type: Carpet
Dimensions: —
Floor Type: —
Full Bathrooms: 5
Bathroom Amenities: Whirlpool,Separate Shower,Double Sink
Bathroom in Basement: 1
Rooms: Office,Bedroom 5,Recreation Room,Foyer,Game Room,Walk In Closet,Kitchen,Walk In Closet
Basement Description: Finished,Exterior Access
Other Specifics
| 3 | |
| Concrete Perimeter | |
| Asphalt | |
| Deck, Patio, Brick Paver Patio, Storms/Screens | |
| Cul-De-Sac,Nature Preserve Adjacent,Landscaped,Mature Trees | |
| 31 X 25 X 185 X 116 X 106 | |
| Dormer,Unfinished | |
| Full | |
| Vaulted/Cathedral Ceilings, Skylight(s), Bar-Wet, Hardwood Floors, First Floor Bedroom, In-Law Arrangement, First Floor Laundry, First Floor Full Bath, Built-in Features, Walk-In Closet(s) | |
| Double Oven, Microwave, Dishwasher, Refrigerator, High End Refrigerator, Bar Fridge, Washer, Dryer, Disposal, Trash Compactor, Stainless Steel Appliance(s), Cooktop, Built-In Oven, Range Hood, Water Softener Owned, Other | |
| Not in DB | |
| Curbs, Sidewalks, Street Lights, Street Paved | |
| — | |
| — | |
| Wood Burning, Gas Starter |
Tax History
| Year | Property Taxes |
|---|---|
| 2020 | $17,776 |
Contact Agent
Nearby Similar Homes
Nearby Sold Comparables
Contact Agent
Listing Provided By
Berkshire Hathaway HomeServices Starck Real Estate








