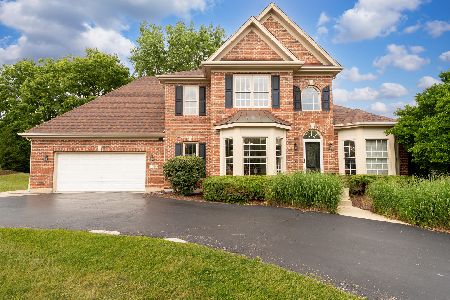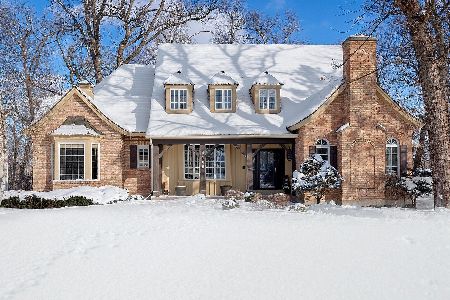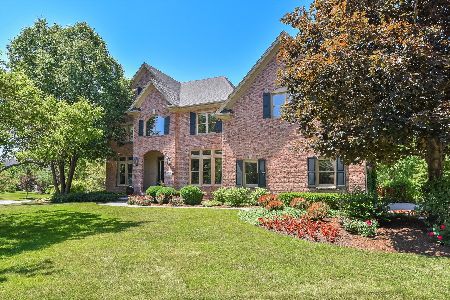4111 Royal Troon Court, St Charles, Illinois 60174
$585,000
|
Sold
|
|
| Status: | Closed |
| Sqft: | 4,161 |
| Cost/Sqft: | $144 |
| Beds: | 4 |
| Baths: | 5 |
| Year Built: | 1996 |
| Property Taxes: | $16,434 |
| Days On Market: | 2419 |
| Lot Size: | 0,45 |
Description
Situated on amazing Royal Fox wooded culdesac lot! Impeccable 4-5BR, 5BA w/2 masonry fireplaces & finished WALK-OUT basement offers 5700+ Sq ft of finished living & entertaining space! Dramatic 2 story foyer w/dbl staircase welcomes to Living rm & Dining rm w/archways! Family rm w/stone FP & wall of windows frame gorgeous views of towering oaks & vast perfectly manicured private backyard! Kitchen w/bayed eating area 42" cabs, granite, Fisher Paykel & KitchenAid Stainless appls: dble convec ovens & NEW 6 burner cktp w/exterior access to deck & yard~Private Office or 5th BR w/built ins & full main level BA! Expansive Master Suite & Sitting Rm w/volume ceilings adjoins 2019 completely remodeled & fabulous Luxury Bath! BR 2 has volume clg, private BA & wic~BR 3 w/vaulted clg & BR 4 share hall BA~Walk Out Basmt features Rec rm, 2nd fireplace, Game Rm, Wet Bar, Guest BR & 5th Full BA & exterior access to huge brick paver patio w/gas outdoor fire pit, water feature & serene views!
Property Specifics
| Single Family | |
| — | |
| Georgian | |
| 1996 | |
| Walkout | |
| CUSTOM | |
| No | |
| 0.45 |
| Kane | |
| Royal Fox | |
| 250 / Annual | |
| Other | |
| Public | |
| Public Sewer | |
| 10425875 | |
| 0913478009 |
Nearby Schools
| NAME: | DISTRICT: | DISTANCE: | |
|---|---|---|---|
|
Grade School
Norton Creek Elementary School |
303 | — | |
|
Middle School
Wredling Middle School |
303 | Not in DB | |
|
High School
St Charles East High School |
303 | Not in DB | |
Property History
| DATE: | EVENT: | PRICE: | SOURCE: |
|---|---|---|---|
| 30 Aug, 2019 | Sold | $585,000 | MRED MLS |
| 10 Jul, 2019 | Under contract | $599,800 | MRED MLS |
| 21 Jun, 2019 | Listed for sale | $599,800 | MRED MLS |
Room Specifics
Total Bedrooms: 4
Bedrooms Above Ground: 4
Bedrooms Below Ground: 0
Dimensions: —
Floor Type: Carpet
Dimensions: —
Floor Type: Carpet
Dimensions: —
Floor Type: Carpet
Full Bathrooms: 5
Bathroom Amenities: Whirlpool,Separate Shower,Double Sink
Bathroom in Basement: 1
Rooms: Office,Walk In Closet,Foyer,Sitting Room,Eating Area,Game Room,Recreation Room,Workshop,Exercise Room,Storage
Basement Description: Finished,Exterior Access
Other Specifics
| 3 | |
| Concrete Perimeter | |
| Asphalt | |
| Deck, Patio, Brick Paver Patio, Storms/Screens, Fire Pit | |
| Cul-De-Sac,Landscaped,Wooded,Mature Trees | |
| 101 X 192 X 100 X 182 | |
| Full | |
| Full | |
| Vaulted/Cathedral Ceilings, Bar-Wet, Hardwood Floors, First Floor Bedroom, First Floor Laundry, First Floor Full Bath | |
| Double Oven, Dishwasher, Refrigerator, Washer, Dryer, Disposal, Stainless Steel Appliance(s), Cooktop, Built-In Oven | |
| Not in DB | |
| Horse-Riding Trails, Sidewalks, Street Lights, Street Paved | |
| — | |
| — | |
| Wood Burning, Gas Log, Gas Starter |
Tax History
| Year | Property Taxes |
|---|---|
| 2019 | $16,434 |
Contact Agent
Nearby Similar Homes
Nearby Sold Comparables
Contact Agent
Listing Provided By
Berkshire Hathaway HomeServices Starck Real Estate








