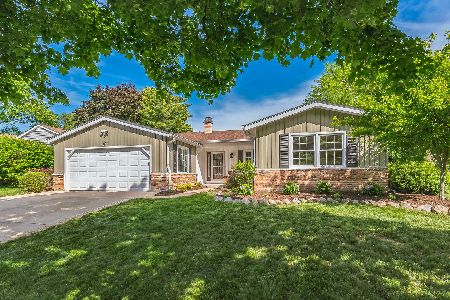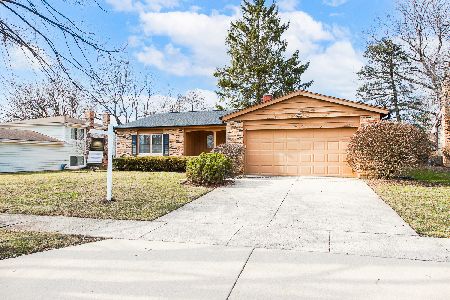411 Sandy Lane, Libertyville, Illinois 60048
$400,000
|
Sold
|
|
| Status: | Closed |
| Sqft: | 1,920 |
| Cost/Sqft: | $213 |
| Beds: | 3 |
| Baths: | 2 |
| Year Built: | 1976 |
| Property Taxes: | $10,053 |
| Days On Market: | 1591 |
| Lot Size: | 0,20 |
Description
Absolutely charming Ranch, New Stainless Steel appliances, hardwood floors throughout, Huge Primary Bedroom Suite, and ensuite Bath, Two additional Bedrooms, and second full bath. spacious Living & Dining room space perfect for entertaining. Steps away enjoy the warmth of a gas fireplace while you enjoy the comforts of a Family room with access to a sun-filled 3 seasons room leading out to a large Deck and backyard. A spacious finished Basement area can be divided into a fourth bedroom or used simply as a great Recreation room with an adjacent cushioned area for exercise, yoga, or pilates. A utility room provides a nice work area with access to a crawl space/storage area beneath the bedrooms. A ONE OF A KIND!
Property Specifics
| Single Family | |
| — | |
| Ranch | |
| 1976 | |
| Partial | |
| — | |
| No | |
| 0.2 |
| Lake | |
| — | |
| 100 / Annual | |
| Insurance | |
| Public | |
| Public Sewer | |
| 11221556 | |
| 11281020570000 |
Nearby Schools
| NAME: | DISTRICT: | DISTANCE: | |
|---|---|---|---|
|
Grade School
Hawthorn Middle School South |
73 | — | |
Property History
| DATE: | EVENT: | PRICE: | SOURCE: |
|---|---|---|---|
| 29 Oct, 2019 | Under contract | $0 | MRED MLS |
| 22 Oct, 2019 | Listed for sale | $0 | MRED MLS |
| 5 Nov, 2021 | Sold | $400,000 | MRED MLS |
| 14 Oct, 2021 | Under contract | $409,900 | MRED MLS |
| 16 Sep, 2021 | Listed for sale | $409,900 | MRED MLS |
| 30 Jun, 2023 | Sold | $550,000 | MRED MLS |
| 28 May, 2023 | Under contract | $525,000 | MRED MLS |
| 26 May, 2023 | Listed for sale | $525,000 | MRED MLS |




















Room Specifics
Total Bedrooms: 3
Bedrooms Above Ground: 3
Bedrooms Below Ground: 0
Dimensions: —
Floor Type: Hardwood
Dimensions: —
Floor Type: Hardwood
Full Bathrooms: 2
Bathroom Amenities: —
Bathroom in Basement: 0
Rooms: Enclosed Porch
Basement Description: Finished,Crawl
Other Specifics
| 2 | |
| Concrete Perimeter | |
| Concrete | |
| Deck | |
| Cul-De-Sac | |
| 113X90X60 | |
| — | |
| Full | |
| Hardwood Floors | |
| Range, Microwave, Dishwasher, Refrigerator, Washer, Dryer | |
| Not in DB | |
| Park, Curbs, Sidewalks | |
| — | |
| — | |
| Gas Log |
Tax History
| Year | Property Taxes |
|---|---|
| 2021 | $10,053 |
Contact Agent
Nearby Similar Homes
Nearby Sold Comparables
Contact Agent
Listing Provided By
Charles Barsamian











