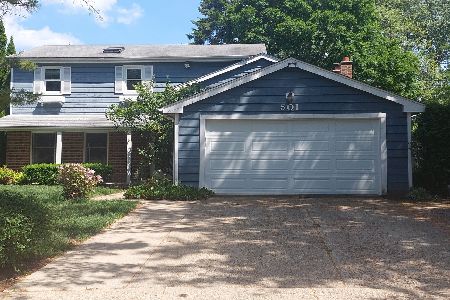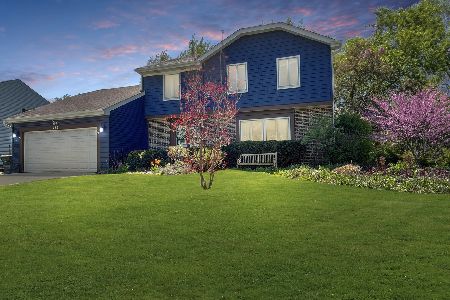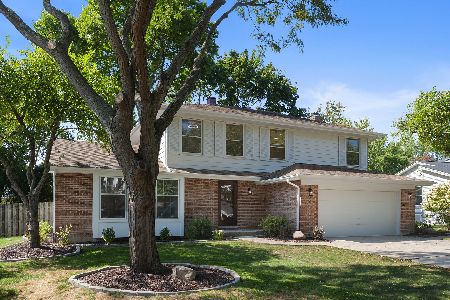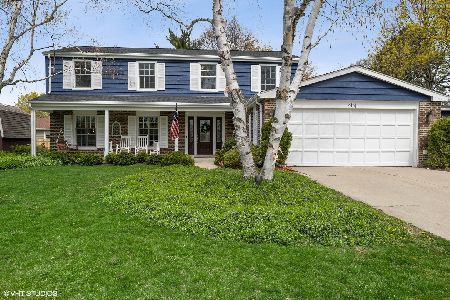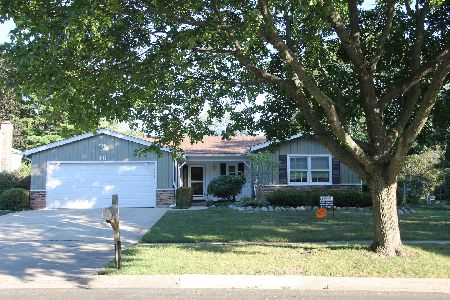404 Thornapple Lane, Libertyville, Illinois 60048
$500,000
|
Sold
|
|
| Status: | Closed |
| Sqft: | 3,273 |
| Cost/Sqft: | $160 |
| Beds: | 5 |
| Baths: | 4 |
| Year Built: | 1975 |
| Property Taxes: | $12,835 |
| Days On Market: | 2450 |
| Lot Size: | 0,28 |
Description
Welcome Home! This Stunning Colonial Perfectly Situated at End of Tree-Lined Cul-de-Sac Features 5 Bedrooms/3.1 Gorgeous Baths, a Perfectly Redesigned Gourmet Kitchen Open to Gorgeous Family Room, Leading Into a Charming Den/Library with Custom Shelving- All Overlooking the Huge Professionally Landscaped Back Yard & Patio! Newly Finished Master Suite w/ Stunning Spa-Like Master Bath and Huge Organized Closets. Huge Beautiful Bonus Room/5th Bedroom on Main Floor has Full Bath and Doubles as 1st Floor Guest Suite/Master Bedroom or Rec Room w/ High Ceilings, Recessed Lighting and More Storage! The Playroom/Nook is the Perfect Spot for Toys and Fun With Easy Access on the Main Floor! 1st Floor Mud/Laundry Room w/ Tons of Cabinet Space and 2 Organized Walk-In Storage Rooms. Absolutely Fabulous Family Home in Choice School Zone...Over 3,200 Square Feet of Beautiful & Livable Space! Impeccably Maintained and Updated- Shows Like a Model! Don't Miss This One!
Property Specifics
| Single Family | |
| — | |
| — | |
| 1975 | |
| None | |
| — | |
| No | |
| 0.28 |
| Lake | |
| — | |
| 0 / Not Applicable | |
| None | |
| Lake Michigan | |
| Public Sewer | |
| 10321602 | |
| 11281020630000 |
Nearby Schools
| NAME: | DISTRICT: | DISTANCE: | |
|---|---|---|---|
|
Grade School
Hawthorn Elementary School (nor |
73 | — | |
|
High School
Libertyville High School |
128 | Not in DB | |
|
Alternate High School
Vernon Hills High School |
— | Not in DB | |
Property History
| DATE: | EVENT: | PRICE: | SOURCE: |
|---|---|---|---|
| 28 Jun, 2019 | Sold | $500,000 | MRED MLS |
| 20 Apr, 2019 | Under contract | $524,900 | MRED MLS |
| — | Last price change | $549,900 | MRED MLS |
| 27 Mar, 2019 | Listed for sale | $549,900 | MRED MLS |
| 26 Jul, 2021 | Sold | $525,000 | MRED MLS |
| 20 Jun, 2021 | Under contract | $540,000 | MRED MLS |
| 20 Jun, 2021 | Listed for sale | $540,000 | MRED MLS |
Room Specifics
Total Bedrooms: 5
Bedrooms Above Ground: 5
Bedrooms Below Ground: 0
Dimensions: —
Floor Type: Carpet
Dimensions: —
Floor Type: Carpet
Dimensions: —
Floor Type: Carpet
Dimensions: —
Floor Type: —
Full Bathrooms: 4
Bathroom Amenities: Separate Shower,Double Sink
Bathroom in Basement: 0
Rooms: Den,Play Room,Foyer,Bedroom 5
Basement Description: Slab
Other Specifics
| 2 | |
| — | |
| — | |
| Patio, Porch, Brick Paver Patio, Storms/Screens | |
| — | |
| 0.2798 | |
| — | |
| Full | |
| Wood Laminate Floors, First Floor Bedroom, First Floor Laundry, First Floor Full Bath, Walk-In Closet(s) | |
| Range, Microwave, Dishwasher, Refrigerator, Freezer, Washer, Dryer, Disposal, Stainless Steel Appliance(s) | |
| Not in DB | |
| Sidewalks, Street Lights, Street Paved | |
| — | |
| — | |
| Wood Burning, Gas Starter |
Tax History
| Year | Property Taxes |
|---|---|
| 2019 | $12,835 |
| 2021 | $14,520 |
Contact Agent
Nearby Similar Homes
Nearby Sold Comparables
Contact Agent
Listing Provided By
Berkshire Hathaway HomeServices KoenigRubloff

