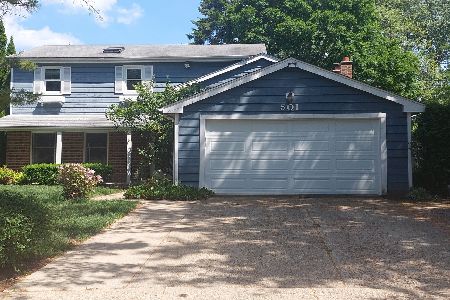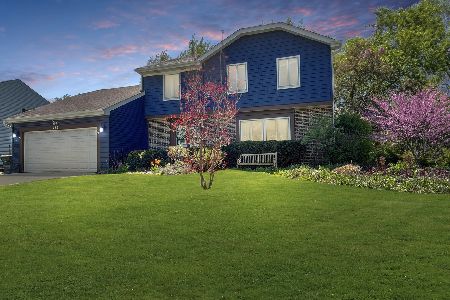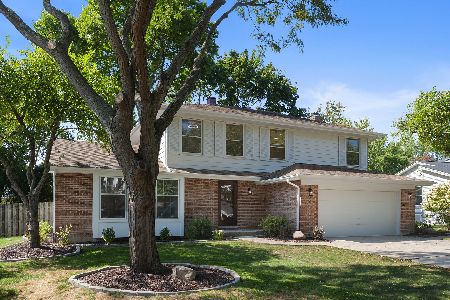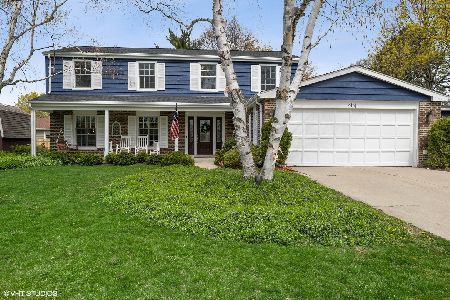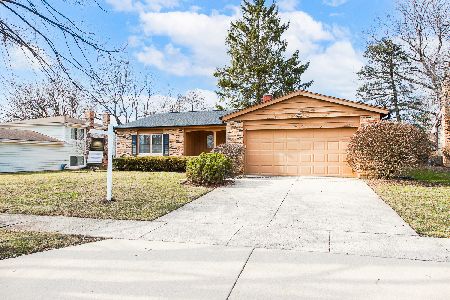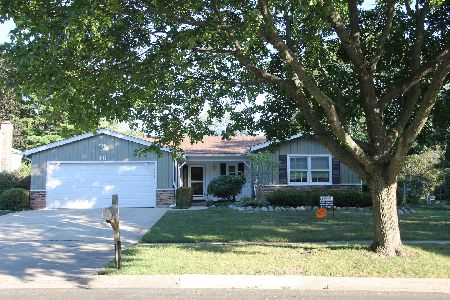408 Thornapple Lane, Libertyville, Illinois 60048
$375,000
|
Sold
|
|
| Status: | Closed |
| Sqft: | 2,530 |
| Cost/Sqft: | $150 |
| Beds: | 4 |
| Baths: | 3 |
| Year Built: | 1974 |
| Property Taxes: | $9,500 |
| Days On Market: | 3608 |
| Lot Size: | 0,19 |
Description
Nestled on a Quiet Cul-De-Sac with Nice Side Yard Is a Beautiful & Spacious Multi Leveled Home. It's Been Smartly Updated Through the Years! Relax on Your Covered Front Porch with Stamped Stone. Living/Dining Room Combination Offers Lots of Options for Entertaining. Bright & Cheerful Kitchen Has Been Updated with Granite Counters & Glass Back-splash! Breakfast Bar Offers Seating & Additional Storage! Plenty of Room for Everyone in Your Super-Sized Family Room with Cozy Fireplace. Private Room Off of Family Room Is Perfect for a Home Office! 3 Bedrooms on the Second Floor, One with a Master Bathroom. Third Floor Flex Space Is Spacious & Currently Used as Bedroom but Could be an Office, Toy Room, Etc. All Bathrooms Have Been Updated! Finished Recreation Room with Lots of Storage! Carpet, Furnace & Appliances are 3-5 Years Old. One of The Few Splits That Offers Safe & Direct Access from Garage into House! Walk to Neighborhood Park. Unpack & Move Right into this Beautiful Home!!
Property Specifics
| Single Family | |
| — | |
| — | |
| 1974 | |
| Partial | |
| WILLOW | |
| No | |
| 0.19 |
| Lake | |
| Greentree | |
| 85 / Annual | |
| Other | |
| Lake Michigan,Public | |
| Public Sewer | |
| 09122815 | |
| 11281020620000 |
Nearby Schools
| NAME: | DISTRICT: | DISTANCE: | |
|---|---|---|---|
|
Grade School
Hawthorn Elementary School (nor |
73 | — | |
|
Middle School
Hawthorn Middle School North |
73 | Not in DB | |
|
High School
Vernon Hills High School |
128 | Not in DB | |
|
Alternate High School
Libertyville High School |
— | Not in DB | |
Property History
| DATE: | EVENT: | PRICE: | SOURCE: |
|---|---|---|---|
| 31 Aug, 2012 | Sold | $370,000 | MRED MLS |
| 21 Jul, 2012 | Under contract | $368,000 | MRED MLS |
| 4 Jul, 2012 | Listed for sale | $368,000 | MRED MLS |
| 28 Jun, 2016 | Sold | $375,000 | MRED MLS |
| 2 May, 2016 | Under contract | $379,900 | MRED MLS |
| — | Last price change | $389,900 | MRED MLS |
| 24 Jan, 2016 | Listed for sale | $400,000 | MRED MLS |
Room Specifics
Total Bedrooms: 4
Bedrooms Above Ground: 4
Bedrooms Below Ground: 0
Dimensions: —
Floor Type: Carpet
Dimensions: —
Floor Type: Carpet
Dimensions: —
Floor Type: Carpet
Full Bathrooms: 3
Bathroom Amenities: Double Sink
Bathroom in Basement: 0
Rooms: Office,Recreation Room
Basement Description: Finished,Sub-Basement
Other Specifics
| 2.5 | |
| Concrete Perimeter | |
| Concrete | |
| Patio | |
| Cul-De-Sac | |
| 68X110X14X59X130 | |
| — | |
| Full | |
| Hardwood Floors | |
| Range, Microwave, Dishwasher, Refrigerator, Washer, Dryer, Disposal | |
| Not in DB | |
| Sidewalks, Street Lights, Street Paved | |
| — | |
| — | |
| Gas Log, Gas Starter |
Tax History
| Year | Property Taxes |
|---|---|
| 2012 | $9,109 |
| 2016 | $9,500 |
Contact Agent
Nearby Similar Homes
Nearby Sold Comparables
Contact Agent
Listing Provided By
RE/MAX Unlimited Northwest

