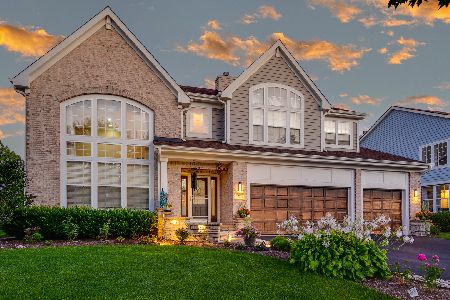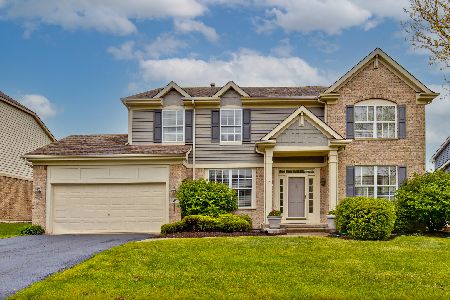411 Sycamore Street, Vernon Hills, Illinois 60061
$538,000
|
Sold
|
|
| Status: | Closed |
| Sqft: | 2,721 |
| Cost/Sqft: | $205 |
| Beds: | 4 |
| Baths: | 4 |
| Year Built: | 1998 |
| Property Taxes: | $14,075 |
| Days On Market: | 2887 |
| Lot Size: | 0,23 |
Description
BETTER THAN NEW! NEW WINDOWS, LIGHT FIXTURES & FANS THROUGHOUT! NEW RHEEM A/C! NEW PELLA MULTI POINT LOCK ENTRY DOOR! NEW KITCHEN! 2 BATH REMODELS, and the list goes on. This perfectly maintained home in Murifield Village of prestigious Gregg's Landing is a discriminating buyer's delight. The main floor features HW floors, crown moldings, custom wainscoting, 2 story entry & family room . Chef's kitchen is magazine worthy from its 2016 remodel including Bosch, Thermador, LG and Avanti stainless appliances, quartz counters, center island, 5 burner cooktop, 42" cabinets and wine cooler. Upper level w/ its 4 spacious bedrooms includes a loft area. Master bath (2015) boasts a HEATED LIMESTONE FLOOR, double shower, 2 sinks, built-ins and limestone counters. Beautifully finished lower level continues the upstairs wainscoting, has new carpet, built-ins, wet bar w/ quartz counters, second wine cooler & FULL BATH. The attention to detail extends to the garage with epoxy floor & organizers.
Property Specifics
| Single Family | |
| — | |
| — | |
| 1998 | |
| Full | |
| — | |
| No | |
| 0.23 |
| Lake | |
| Greggs Landing | |
| 350 / Annual | |
| None | |
| Public | |
| Public Sewer | |
| 09901899 | |
| 11321080130000 |
Nearby Schools
| NAME: | DISTRICT: | DISTANCE: | |
|---|---|---|---|
|
High School
Vernon Hills High School |
128 | Not in DB | |
Property History
| DATE: | EVENT: | PRICE: | SOURCE: |
|---|---|---|---|
| 22 Jun, 2018 | Sold | $538,000 | MRED MLS |
| 11 May, 2018 | Under contract | $559,000 | MRED MLS |
| — | Last price change | $565,000 | MRED MLS |
| 2 Apr, 2018 | Listed for sale | $565,000 | MRED MLS |
Room Specifics
Total Bedrooms: 4
Bedrooms Above Ground: 4
Bedrooms Below Ground: 0
Dimensions: —
Floor Type: Carpet
Dimensions: —
Floor Type: Carpet
Dimensions: —
Floor Type: Carpet
Full Bathrooms: 4
Bathroom Amenities: Double Sink,Full Body Spray Shower,Double Shower
Bathroom in Basement: 1
Rooms: Eating Area,Loft,Recreation Room,Foyer
Basement Description: Finished
Other Specifics
| 2 | |
| — | |
| — | |
| Patio | |
| — | |
| 132X76 | |
| — | |
| Full | |
| Bar-Wet, Hardwood Floors, Heated Floors | |
| Range, Microwave, Dishwasher, Refrigerator, Washer, Dryer, Disposal, Wine Refrigerator | |
| Not in DB | |
| Sidewalks, Street Lights, Street Paved | |
| — | |
| — | |
| — |
Tax History
| Year | Property Taxes |
|---|---|
| 2018 | $14,075 |
Contact Agent
Nearby Similar Homes
Nearby Sold Comparables
Contact Agent
Listing Provided By
RE/MAX Top Performers






