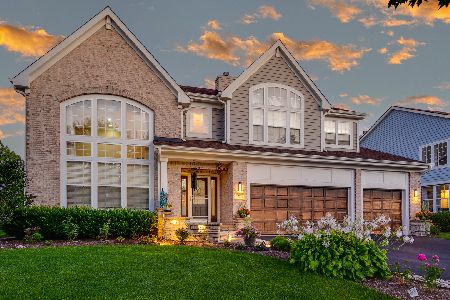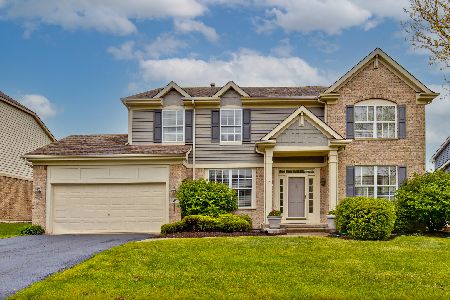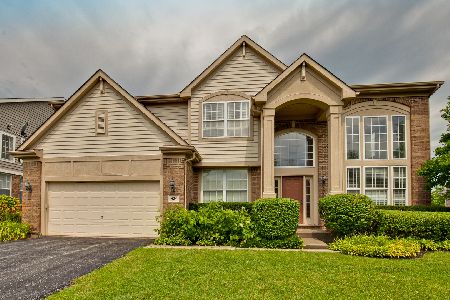419 Sycamore Street, Vernon Hills, Illinois 60061
$615,000
|
Sold
|
|
| Status: | Closed |
| Sqft: | 3,304 |
| Cost/Sqft: | $191 |
| Beds: | 4 |
| Baths: | 4 |
| Year Built: | 1998 |
| Property Taxes: | $16,187 |
| Days On Market: | 3979 |
| Lot Size: | 0,00 |
Description
Newly Renovated in Gregg's Landing ,exceptionally beautiful 5723 sq ft home incl. incredibly finished lower level. Spacious, Sunny Rooms, Hardwood Floors , Custom Millwork. Amazing Gourmet Kitchen- Granite, SS apps, Island, Eating Area, Open to Family Room. Romantic Master Suite -Fireplace, Renovated Luxury Bath, Huge Walk-In. LL -SPA w/full bath, steam shower, sauna, kitchen, 5th bedroom. Commercial grade HVAC. WOW!
Property Specifics
| Single Family | |
| — | |
| — | |
| 1998 | |
| Full | |
| — | |
| No | |
| — |
| Lake | |
| Greggs Landing | |
| 320 / Annual | |
| Other | |
| Public | |
| Public Sewer | |
| 08882488 | |
| 11321080120000 |
Nearby Schools
| NAME: | DISTRICT: | DISTANCE: | |
|---|---|---|---|
|
Grade School
Hawthorn Elementary School (nor |
73 | — | |
|
Middle School
Hawthorn Middle School North |
73 | Not in DB | |
|
High School
Vernon Hills High School |
128 | Not in DB | |
Property History
| DATE: | EVENT: | PRICE: | SOURCE: |
|---|---|---|---|
| 1 Apr, 2013 | Sold | $550,000 | MRED MLS |
| 1 Mar, 2013 | Under contract | $589,900 | MRED MLS |
| 19 Feb, 2013 | Listed for sale | $589,900 | MRED MLS |
| 29 Jun, 2015 | Sold | $615,000 | MRED MLS |
| 26 May, 2015 | Under contract | $629,900 | MRED MLS |
| — | Last price change | $650,000 | MRED MLS |
| 6 Apr, 2015 | Listed for sale | $650,000 | MRED MLS |
Room Specifics
Total Bedrooms: 5
Bedrooms Above Ground: 4
Bedrooms Below Ground: 1
Dimensions: —
Floor Type: Hardwood
Dimensions: —
Floor Type: Hardwood
Dimensions: —
Floor Type: Hardwood
Dimensions: —
Floor Type: —
Full Bathrooms: 4
Bathroom Amenities: Separate Shower,Steam Shower,Double Sink,Full Body Spray Shower,Double Shower,Soaking Tub
Bathroom in Basement: 1
Rooms: Kitchen,Bedroom 5,Foyer,Game Room,Office,Recreation Room,Storage,Walk In Closet,Other Room
Basement Description: Finished
Other Specifics
| 3 | |
| — | |
| Asphalt | |
| Deck | |
| — | |
| 75X132 | |
| — | |
| Full | |
| Vaulted/Cathedral Ceilings, Sauna/Steam Room, Hardwood Floors, In-Law Arrangement, First Floor Laundry | |
| Range, Microwave, Dishwasher, Refrigerator, Disposal, Stainless Steel Appliance(s) | |
| Not in DB | |
| Sidewalks, Street Lights, Street Paved | |
| — | |
| — | |
| — |
Tax History
| Year | Property Taxes |
|---|---|
| 2013 | $14,237 |
| 2015 | $16,187 |
Contact Agent
Nearby Similar Homes
Nearby Sold Comparables
Contact Agent
Listing Provided By
Coldwell Banker Residential







