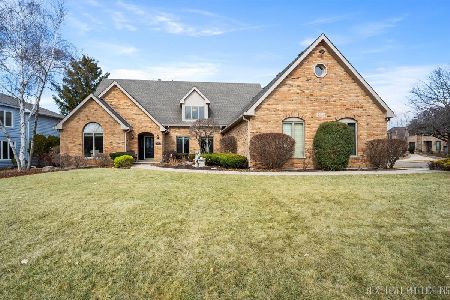4110 White Eagle Drive, Naperville, Illinois 60564
$530,000
|
Sold
|
|
| Status: | Closed |
| Sqft: | 3,198 |
| Cost/Sqft: | $172 |
| Beds: | 4 |
| Baths: | 4 |
| Year Built: | 1988 |
| Property Taxes: | $12,278 |
| Days On Market: | 2837 |
| Lot Size: | 0,26 |
Description
Elegant and Impressive brick and stone front Georgian with circular drive. Welcoming grand staircase in this spacious, nicely appointed home. You will love entertaining in the recently remodeled kitchen which opens onto the expansive custom stone patio with fire pit with built in seating. First floor den/5th bedroom with newly updated custom full bath with walk in shower. Four bedrooms upstairs include the master suite with generous walk in closet and spa like bath. The professionally finished basement adds another 1600 sq. feet of living space with double wide staircase, Rec room, bonus room, and craft room. Newer roof. Pool, tennis, clubhouse community. Acclaimed District 204 schools. 24 hour monitored and patrolled security. Welcome home!
Property Specifics
| Single Family | |
| — | |
| Georgian | |
| 1988 | |
| Full | |
| — | |
| No | |
| 0.26 |
| Du Page | |
| White Eagle | |
| 0 / Not Applicable | |
| None | |
| Lake Michigan | |
| Sewer-Storm | |
| 09916893 | |
| 0733401026 |
Nearby Schools
| NAME: | DISTRICT: | DISTANCE: | |
|---|---|---|---|
|
Grade School
White Eagle Elementary School |
204 | — | |
|
Middle School
Still Middle School |
204 | Not in DB | |
|
High School
Waubonsie Valley High School |
204 | Not in DB | |
Property History
| DATE: | EVENT: | PRICE: | SOURCE: |
|---|---|---|---|
| 20 Jul, 2018 | Sold | $530,000 | MRED MLS |
| 14 Jun, 2018 | Under contract | $549,900 | MRED MLS |
| 14 Apr, 2018 | Listed for sale | $549,900 | MRED MLS |
Room Specifics
Total Bedrooms: 4
Bedrooms Above Ground: 4
Bedrooms Below Ground: 0
Dimensions: —
Floor Type: Carpet
Dimensions: —
Floor Type: Carpet
Dimensions: —
Floor Type: Carpet
Full Bathrooms: 4
Bathroom Amenities: Separate Shower,Double Sink,Garden Tub
Bathroom in Basement: 1
Rooms: Den,Recreation Room,Game Room,Bonus Room
Basement Description: Finished
Other Specifics
| 3 | |
| Concrete Perimeter | |
| Concrete,Circular | |
| Patio, Brick Paver Patio | |
| Landscaped | |
| 91X132X77X133 | |
| — | |
| Full | |
| Vaulted/Cathedral Ceilings, Hardwood Floors, First Floor Laundry, First Floor Full Bath | |
| Double Oven, Microwave, Dishwasher, Refrigerator, Disposal, Stainless Steel Appliance(s), Wine Refrigerator, Cooktop | |
| Not in DB | |
| Clubhouse, Pool, Tennis Courts, Sidewalks, Street Lights | |
| — | |
| — | |
| Gas Log |
Tax History
| Year | Property Taxes |
|---|---|
| 2018 | $12,278 |
Contact Agent
Nearby Similar Homes
Nearby Sold Comparables
Contact Agent
Listing Provided By
Option Realty Group LTD









