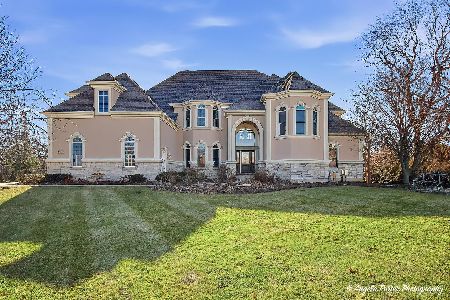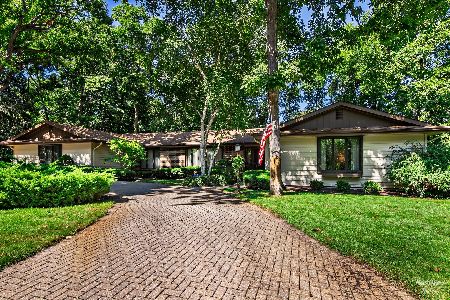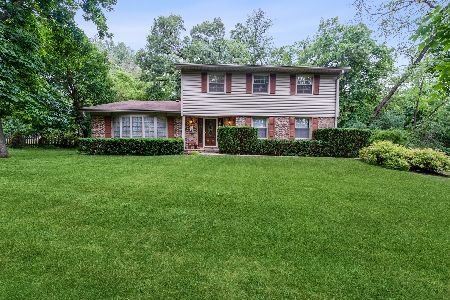4112 Connecticut Trail, Crystal Lake, Illinois 60012
$299,100
|
Sold
|
|
| Status: | Closed |
| Sqft: | 1,995 |
| Cost/Sqft: | $150 |
| Beds: | 4 |
| Baths: | 3 |
| Year Built: | — |
| Property Taxes: | $8,650 |
| Days On Market: | 2438 |
| Lot Size: | 0,62 |
Description
Comfy, cozy and full of character and charm. This "farmhouse" style home feels like it's in the country, but literally minutes from everything. This unique 4 bdrm./2.5 bath home is situated on private 1/2+ acre, but feels like several, as it backs to nature and is adjacent to park property in the Covered Bridge neighborhood. The home has nuances of Chip and Joanna Gaines style, with rustic dark stained white oak floors, a hearth room with large wood burning fireplace and shiplap walls.The home has a 1st floor office that could really be used as a room of your choice. A large front porch welcomes your arrival, and begs to have mornings spent with coffee and a good book. The back yard is breathtaking and private, with a large deck for entertaining. LOCATION!! LOCATION! Mins to bike path, nature trails, Veterans Acres Park, TOP RATED Prairie Ridge School. 5 mins to Metra train, downtown CL, shopping and more. Come home to vintage charm and enjoy a little slower pace.
Property Specifics
| Single Family | |
| — | |
| — | |
| — | |
| Full | |
| CUSTOM | |
| No | |
| 0.62 |
| Mc Henry | |
| Covered Bridge | |
| 125 / Annual | |
| Other | |
| Private Well | |
| Septic-Private | |
| 10379555 | |
| 1429128006 |
Nearby Schools
| NAME: | DISTRICT: | DISTANCE: | |
|---|---|---|---|
|
Middle School
Hannah Beardsley Middle School |
47 | Not in DB | |
|
High School
Prairie Ridge High School |
155 | Not in DB | |
Property History
| DATE: | EVENT: | PRICE: | SOURCE: |
|---|---|---|---|
| 18 Jul, 2019 | Sold | $299,100 | MRED MLS |
| 29 May, 2019 | Under contract | $299,000 | MRED MLS |
| 17 May, 2019 | Listed for sale | $299,000 | MRED MLS |
Room Specifics
Total Bedrooms: 4
Bedrooms Above Ground: 4
Bedrooms Below Ground: 0
Dimensions: —
Floor Type: Carpet
Dimensions: —
Floor Type: Carpet
Dimensions: —
Floor Type: Carpet
Full Bathrooms: 3
Bathroom Amenities: —
Bathroom in Basement: 0
Rooms: Den,Foyer
Basement Description: Partially Finished
Other Specifics
| 2 | |
| Concrete Perimeter | |
| Asphalt | |
| Deck, Porch | |
| Park Adjacent | |
| 132X217X128X190 | |
| — | |
| Full | |
| Hardwood Floors, First Floor Laundry | |
| Range, Microwave, Dishwasher, Refrigerator, Disposal | |
| Not in DB | |
| Park, Street Lights, Street Paved | |
| — | |
| — | |
| Wood Burning |
Tax History
| Year | Property Taxes |
|---|---|
| 2019 | $8,650 |
Contact Agent
Nearby Similar Homes
Nearby Sold Comparables
Contact Agent
Listing Provided By
Baird & Warner









