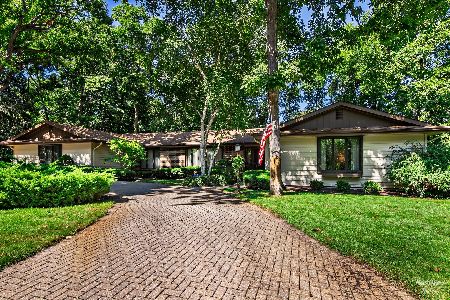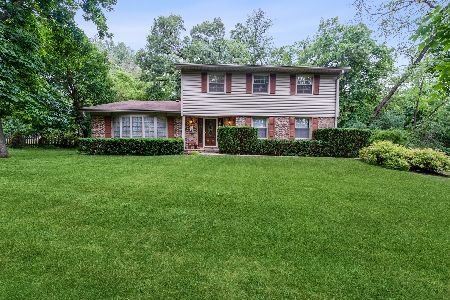4212 Connecticut Trail, Crystal Lake, Illinois 60012
$220,000
|
Sold
|
|
| Status: | Closed |
| Sqft: | 0 |
| Cost/Sqft: | — |
| Beds: | 3 |
| Baths: | 3 |
| Year Built: | 1976 |
| Property Taxes: | $6,683 |
| Days On Market: | 5095 |
| Lot Size: | 0,54 |
Description
Original owners have taken great care of your new home. Fresh paint & brand new carpet make this home move in ready. Remodeled kitchen w/granite, 42" cabinets, & hardwood floors. Bathrooms have new tile & 2 have new granite countertops. Lower level has huge family room with brick fireplace and built in bookcases. Playroom w/snack station or wet bar. Water feature in prof landscaped front yard. So many fun options.
Property Specifics
| Single Family | |
| — | |
| Quad Level | |
| 1976 | |
| Partial | |
| — | |
| No | |
| 0.54 |
| Mc Henry | |
| Covered Bridge | |
| 125 / Annual | |
| Other | |
| Private Well | |
| Septic-Private | |
| 07990480 | |
| 1429129001 |
Nearby Schools
| NAME: | DISTRICT: | DISTANCE: | |
|---|---|---|---|
|
High School
Prairie Ridge High School |
155 | Not in DB | |
Property History
| DATE: | EVENT: | PRICE: | SOURCE: |
|---|---|---|---|
| 28 Sep, 2012 | Sold | $220,000 | MRED MLS |
| 30 Jul, 2012 | Under contract | $235,000 | MRED MLS |
| 6 Feb, 2012 | Listed for sale | $235,000 | MRED MLS |
Room Specifics
Total Bedrooms: 3
Bedrooms Above Ground: 3
Bedrooms Below Ground: 0
Dimensions: —
Floor Type: Carpet
Dimensions: —
Floor Type: Carpet
Full Bathrooms: 3
Bathroom Amenities: —
Bathroom in Basement: 0
Rooms: Den,Play Room,Storage,Workshop
Basement Description: Partially Finished,Sub-Basement
Other Specifics
| 2.5 | |
| Concrete Perimeter | |
| Asphalt | |
| — | |
| Wooded | |
| 125X191 | |
| Unfinished | |
| Full | |
| Bar-Wet, Hardwood Floors | |
| Range, Microwave, Dishwasher, Refrigerator, Bar Fridge, Freezer, Washer, Dryer, Disposal | |
| Not in DB | |
| — | |
| — | |
| — | |
| Wood Burning |
Tax History
| Year | Property Taxes |
|---|---|
| 2012 | $6,683 |
Contact Agent
Nearby Sold Comparables
Contact Agent
Listing Provided By
Baird & Warner








