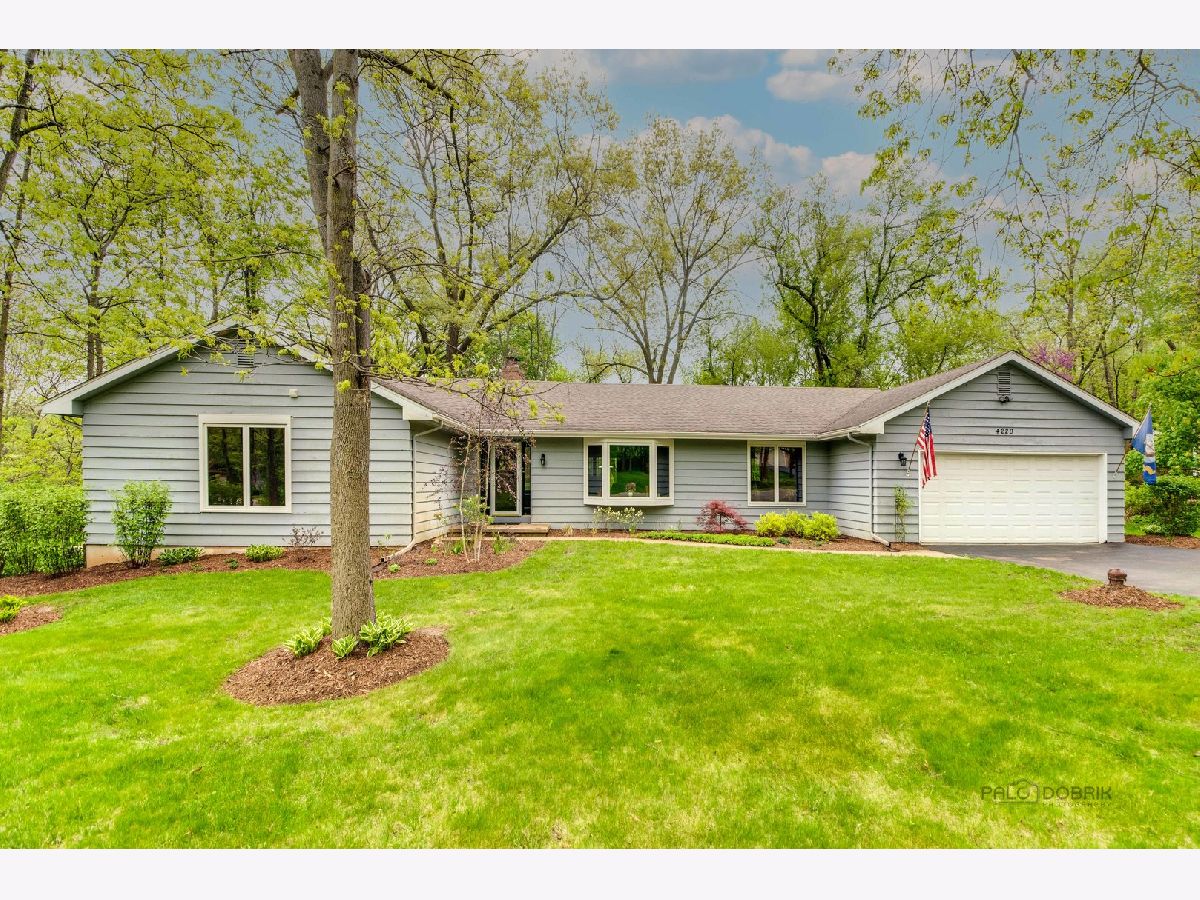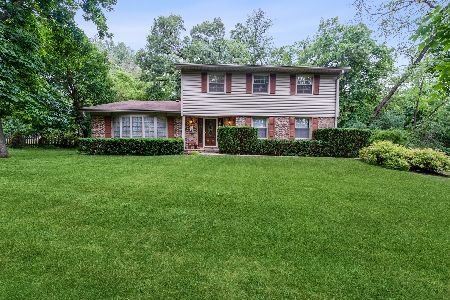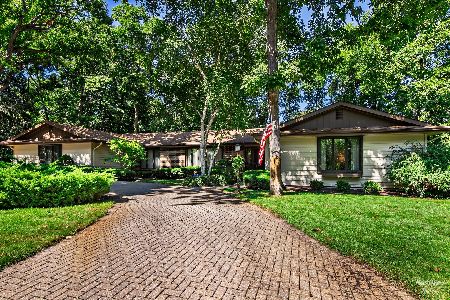4220 Connecticut Trail, Crystal Lake, Illinois 60012
$435,000
|
Sold
|
|
| Status: | Closed |
| Sqft: | 2,326 |
| Cost/Sqft: | $187 |
| Beds: | 4 |
| Baths: | 3 |
| Year Built: | 1972 |
| Property Taxes: | $9,023 |
| Days On Market: | 971 |
| Lot Size: | 0,55 |
Description
Totally remodeled 4 bedroom 2.5 bathroom open concept ranch home situated on a picturesque wooded lot in sought after and peaceful Covered Bridge neighborhood. Enjoy your beautiful half acre plus view from the patio. Spacious eat-in kitchen with new appliances, updated bathrooms, hardwood flooring, and lots of sq ft. Beautiful foyer highlighted by a slate tile floor and sliding barn door detail. Cozy up to the wood burning stove and gas fireplace and enjoy views of your backyard from the oversized patio doors. Huge kitchen offers stainless steel appliances, tons of cabinet space, a large center island with seating, and updated lighting. Adjacent dining room with custom inlayed tile floor. Beautiful open main living area with tons of natural light, vaulted ceilings, living room and dining room with huge bay windows. Enjoy your favorite game or movie while relaxing in a great hot tub room! Main bedroom suite features vaulted ceiling, up lighting, and a beautiful remodeled bathroom attached. Convenient mudroom with built-ins and guest bathroom. First floor laundry. Full finished basement offers a rec room, office, workshop, storage space, and has potential to add two more bedrooms. Large shed in fenced backyard for your toys and tools. Attached garage. Well maintained and move-in ready. Furnace, A/C, water heater, and windows are less than 4 years old! Award winning schools. Nearby Veterans Acres, parks, trails, and downtown Crystal Lake offering great shopping, dining, and Metra train.
Property Specifics
| Single Family | |
| — | |
| — | |
| 1972 | |
| — | |
| RANCH | |
| No | |
| 0.55 |
| Mc Henry | |
| Covered Bridge | |
| 125 / Annual | |
| — | |
| — | |
| — | |
| 11773756 | |
| 1429129003 |
Nearby Schools
| NAME: | DISTRICT: | DISTANCE: | |
|---|---|---|---|
|
Grade School
North Elementary School |
47 | — | |
|
Middle School
Hannah Beardsley Middle School |
47 | Not in DB | |
|
High School
Prairie Ridge High School |
155 | Not in DB | |
Property History
| DATE: | EVENT: | PRICE: | SOURCE: |
|---|---|---|---|
| 29 Jan, 2016 | Sold | $273,000 | MRED MLS |
| 28 Oct, 2015 | Under contract | $278,000 | MRED MLS |
| 11 May, 2015 | Listed for sale | $278,000 | MRED MLS |
| 12 Jul, 2023 | Sold | $435,000 | MRED MLS |
| 28 May, 2023 | Under contract | $435,000 | MRED MLS |
| 23 May, 2023 | Listed for sale | $435,000 | MRED MLS |










































Room Specifics
Total Bedrooms: 5
Bedrooms Above Ground: 4
Bedrooms Below Ground: 1
Dimensions: —
Floor Type: —
Dimensions: —
Floor Type: —
Dimensions: —
Floor Type: —
Dimensions: —
Floor Type: —
Full Bathrooms: 3
Bathroom Amenities: Separate Shower
Bathroom in Basement: 0
Rooms: —
Basement Description: Finished
Other Specifics
| 2 | |
| — | |
| Asphalt | |
| — | |
| — | |
| 115X190X125X191 | |
| Unfinished | |
| — | |
| — | |
| — | |
| Not in DB | |
| — | |
| — | |
| — | |
| — |
Tax History
| Year | Property Taxes |
|---|---|
| 2016 | $8,964 |
| 2023 | $9,023 |
Contact Agent
Nearby Sold Comparables
Contact Agent
Listing Provided By
Keller Williams Success Realty







