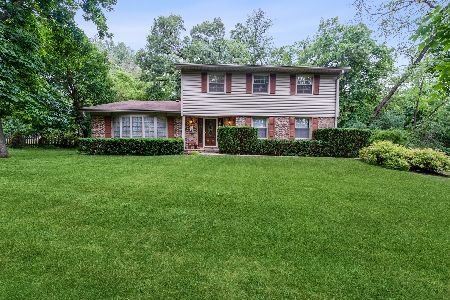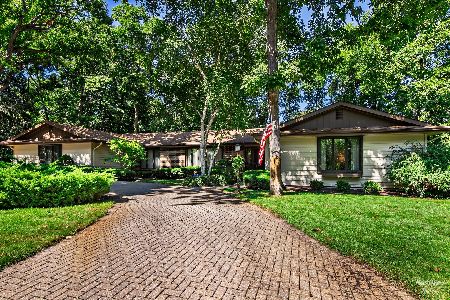4220 Connecticut Trail, Crystal Lake, Illinois 60012
$273,000
|
Sold
|
|
| Status: | Closed |
| Sqft: | 2,326 |
| Cost/Sqft: | $120 |
| Beds: | 4 |
| Baths: | 3 |
| Year Built: | 1972 |
| Property Taxes: | $8,964 |
| Days On Market: | 3906 |
| Lot Size: | 0,55 |
Description
This 4 bedroom, 2 1/2 bath solid ranch home sits on over 1/2 acre, backing to lush wooded area. Picturesque view from the patio, ready for your fall bonfires! Family room boasts gas fireplace and cozy wood burning stove. Lovely hardwood floors throughout most of the home. Updated baths, kitchen, new roof and driveway ('14). Full finished basement has potential for office and/or 2 extra bedrooms, workshop, and plenty of storage...ready for your finishing touches. Large shed in backyard for your toys and tools. Hannah Beardsley MS and Prairie Ridge High School! Wonderful neighborhood park right up the street. Also close to Veteran's Acres for four seasons of outdoor recreation. Home warranty included..well maintained and move-in ready, with a total of over 4600sf of living space including the basement. Welcome home!
Property Specifics
| Single Family | |
| — | |
| — | |
| 1972 | |
| Full | |
| RANCH | |
| No | |
| 0.55 |
| Mc Henry | |
| Covered Bridge | |
| 125 / Annual | |
| Other | |
| Private Well | |
| Septic-Private | |
| 08918284 | |
| 1429129003 |
Nearby Schools
| NAME: | DISTRICT: | DISTANCE: | |
|---|---|---|---|
|
Grade School
North Elementary School |
47 | — | |
|
Middle School
Hannah Beardsley Middle School |
47 | Not in DB | |
|
High School
Prairie Ridge High School |
155 | Not in DB | |
Property History
| DATE: | EVENT: | PRICE: | SOURCE: |
|---|---|---|---|
| 29 Jan, 2016 | Sold | $273,000 | MRED MLS |
| 28 Oct, 2015 | Under contract | $278,000 | MRED MLS |
| 11 May, 2015 | Listed for sale | $278,000 | MRED MLS |
| 12 Jul, 2023 | Sold | $435,000 | MRED MLS |
| 28 May, 2023 | Under contract | $435,000 | MRED MLS |
| 23 May, 2023 | Listed for sale | $435,000 | MRED MLS |
Room Specifics
Total Bedrooms: 4
Bedrooms Above Ground: 4
Bedrooms Below Ground: 0
Dimensions: —
Floor Type: Hardwood
Dimensions: —
Floor Type: Carpet
Dimensions: —
Floor Type: Carpet
Full Bathrooms: 3
Bathroom Amenities: —
Bathroom in Basement: 0
Rooms: Bonus Room,Office,Recreation Room,Workshop
Basement Description: Finished
Other Specifics
| 2 | |
| Concrete Perimeter | |
| Asphalt | |
| Patio, Storms/Screens | |
| Wooded,Rear of Lot | |
| 115X190X125X191 | |
| Unfinished | |
| Full | |
| Bar-Wet, Hardwood Floors, Wood Laminate Floors, First Floor Laundry, First Floor Full Bath | |
| Range, Microwave, Dishwasher, Refrigerator, Washer, Dryer, Disposal | |
| Not in DB | |
| Street Paved | |
| — | |
| — | |
| Wood Burning Stove, Gas Log, Gas Starter |
Tax History
| Year | Property Taxes |
|---|---|
| 2016 | $8,964 |
| 2023 | $9,023 |
Contact Agent
Nearby Sold Comparables
Contact Agent
Listing Provided By
Baird & Warner








