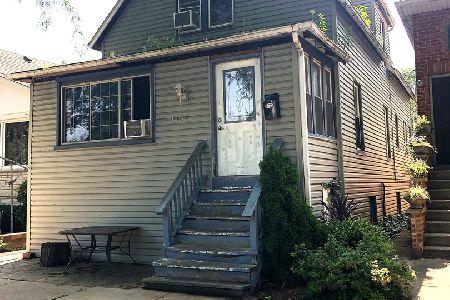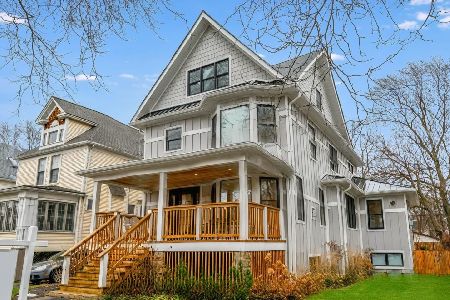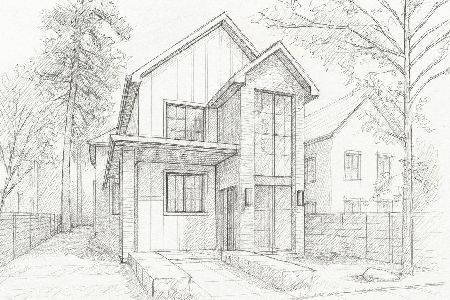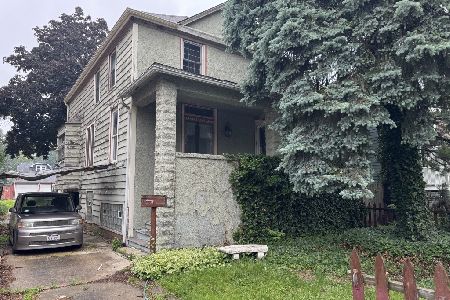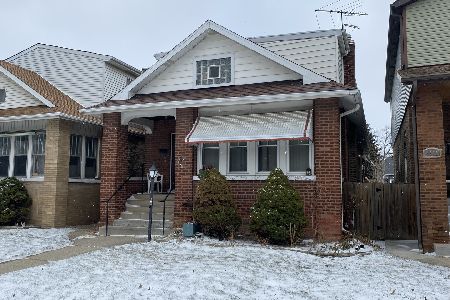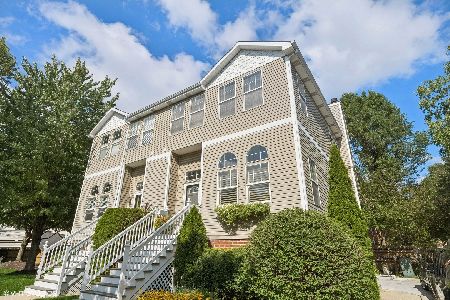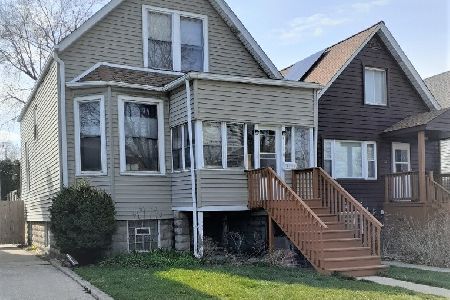4118 Lowell Avenue, Irving Park, Chicago, Illinois 60641
$1,120,000
|
Sold
|
|
| Status: | Closed |
| Sqft: | 4,400 |
| Cost/Sqft: | $261 |
| Beds: | 3 |
| Baths: | 4 |
| Year Built: | 2024 |
| Property Taxes: | $8,674 |
| Days On Market: | 569 |
| Lot Size: | 0,00 |
Description
Discover this exquisite 4,400 SQFT new construction home situated on an oversized lot in the charming neighborhood of Old Irving Park. The welcoming front porch and a private side driveway lead to a detached 2-car garage, providing both convenience and curb appeal. Inside, you'll be greeted by soaring 10' ceilings, oversized windows, and 8 ft doors, allowing natural light to flood the space. The open-concept kitchen and family room create an ideal environment for both living as well as entertaining. The kitchen features a large breakfast bar that seats four along with a breakfast area that comfortably accommodates six to eight people. Enjoy sleek quartz countertops, contemporary backsplash tiles, and top-of-the-line stainless steel appliances in this modern culinary haven. The family room, anchored by a gas fireplace set against a striking black patterned accent wall, offers a cozy yet sophisticated ambiance. Step down to the beautifully designed mudroom, complete with elegantly tiled flooring, built-in benches, and coat hooks. From here, you may access the patio, professionally landscaped backyard, and the garage. The second floor boasts a luxurious primary suite with vaulted, beamed cathedral ceilings, a custom-designed closet, and a spa-like ensuite bath featuring a soaking tub, oversized shower, and double vanity. Two additional spacious bedrooms and a full bathroom with dual vanities complete this level. The fully finished lower level is an entertainer's dream, with a full wet bar, wine/beverage cooler, and a second gas fireplace in a versatile space that can serve as a rec room, game room, party room, or theater/media room. This level also includes a large fourth bedroom, a modern full bathroom, an oversized laundry room, and a utility room. Nestled on Lowell, a quiet, tree-lined street, this home offers convenient access to the expressway, CTA buses and trains, schools, restaurants, bars, gyms, grocery stores, and parks. Enjoy the perfect blend of luxury and location in this stunning Old Irving Park residence.
Property Specifics
| Single Family | |
| — | |
| — | |
| 2024 | |
| — | |
| — | |
| No | |
| — |
| Cook | |
| — | |
| — / Not Applicable | |
| — | |
| — | |
| — | |
| 12098582 | |
| 13153210260000 |
Nearby Schools
| NAME: | DISTRICT: | DISTANCE: | |
|---|---|---|---|
|
Grade School
Belding Elementary School |
299 | — | |
|
Middle School
Belding Elementary School |
299 | Not in DB | |
|
High School
Schurz High School |
299 | Not in DB | |
Property History
| DATE: | EVENT: | PRICE: | SOURCE: |
|---|---|---|---|
| 14 Jul, 2022 | Sold | $275,000 | MRED MLS |
| 14 May, 2022 | Under contract | $285,000 | MRED MLS |
| 6 May, 2022 | Listed for sale | $285,000 | MRED MLS |
| 6 Dec, 2024 | Sold | $1,120,000 | MRED MLS |
| 1 Nov, 2024 | Under contract | $1,150,000 | MRED MLS |
| — | Last price change | $1,199,000 | MRED MLS |
| 9 Jul, 2024 | Listed for sale | $1,275,000 | MRED MLS |
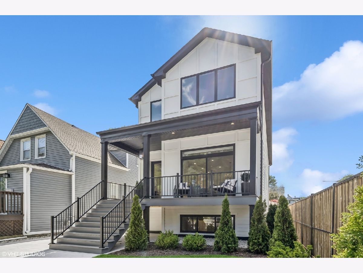
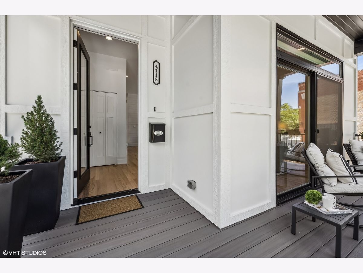
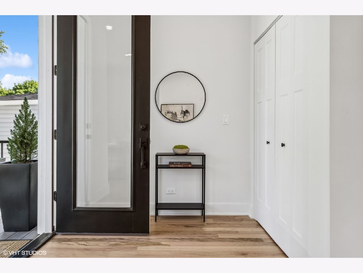
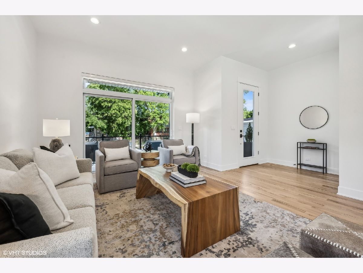

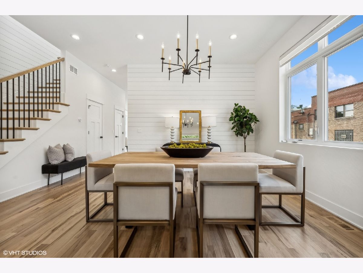
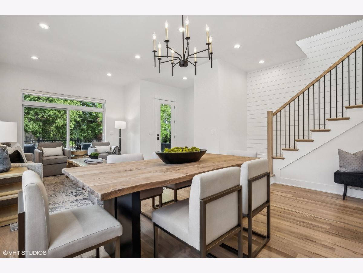

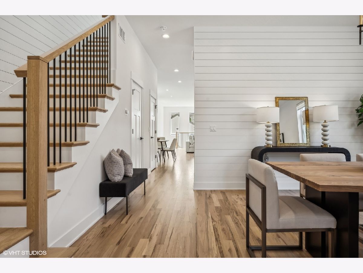
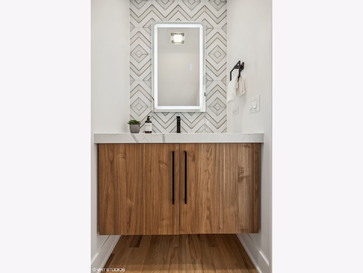
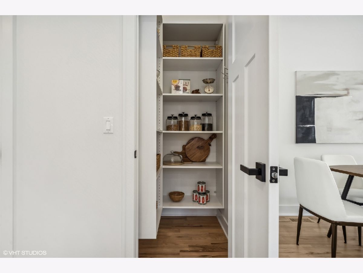
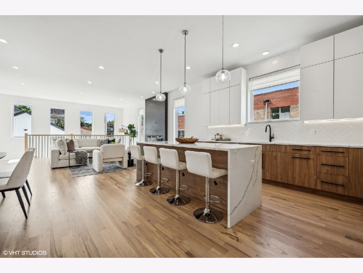
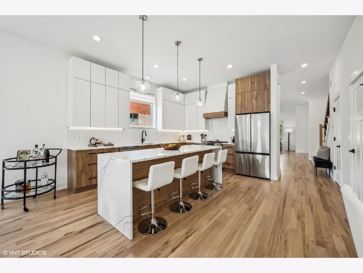
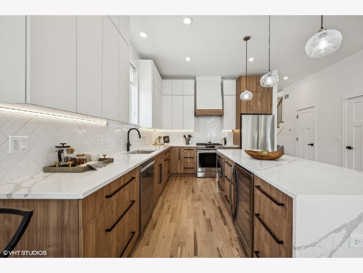
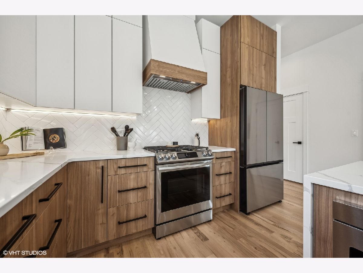
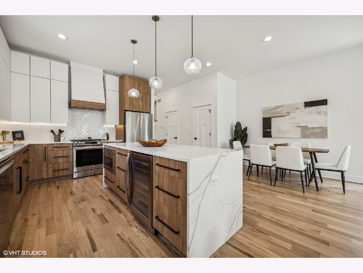
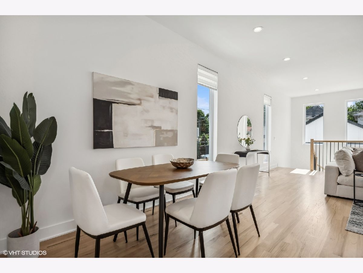
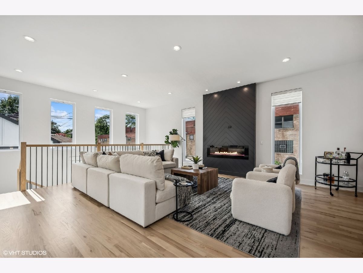
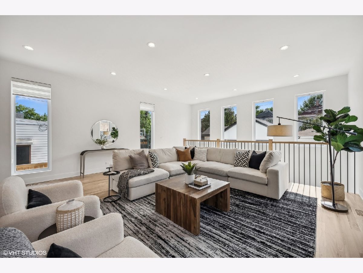
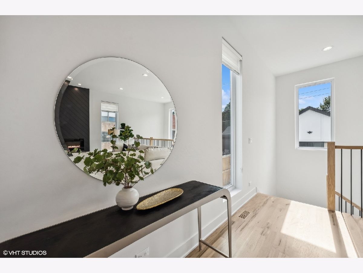
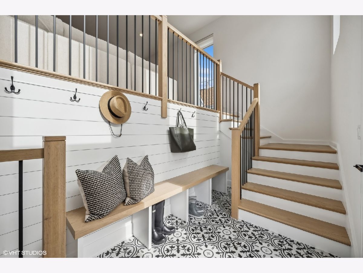
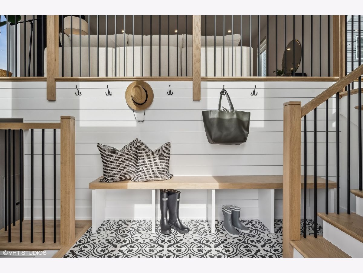
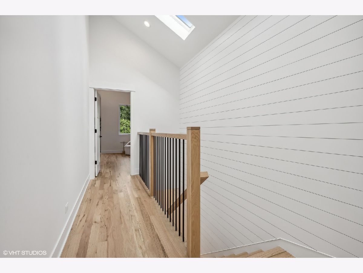
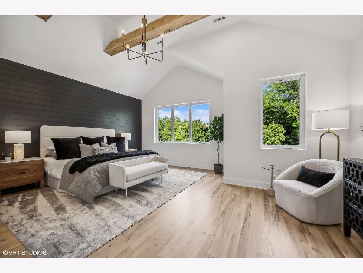
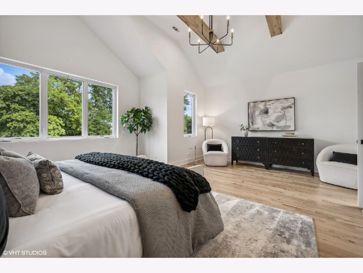
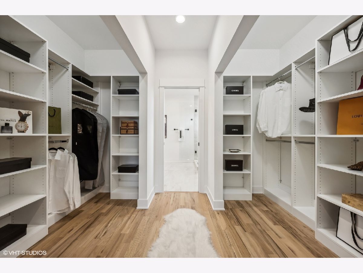
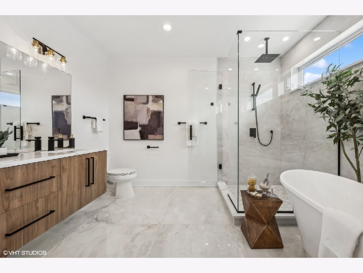
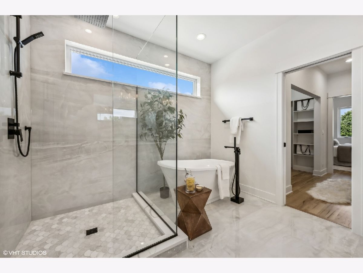
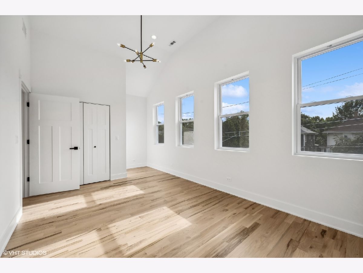
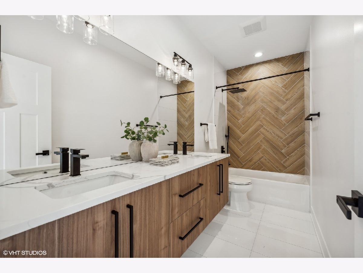
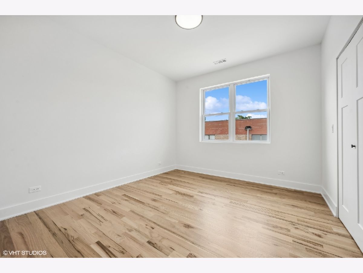
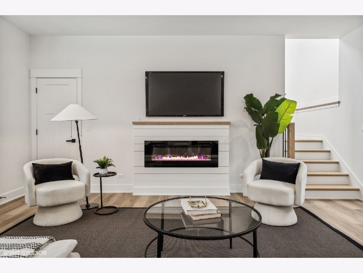
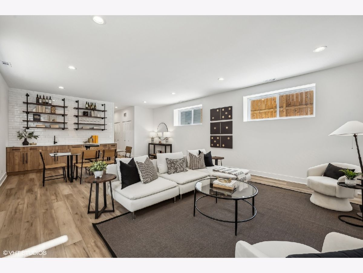
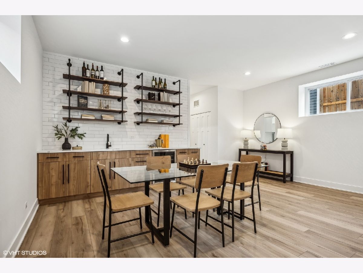

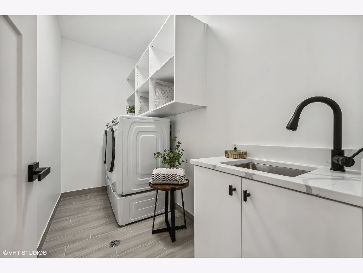
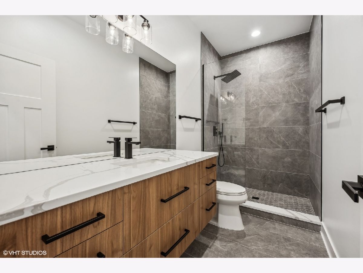
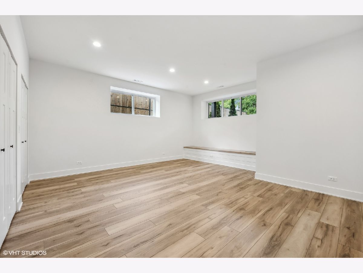
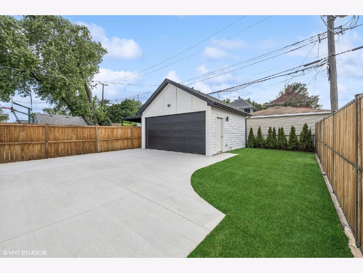
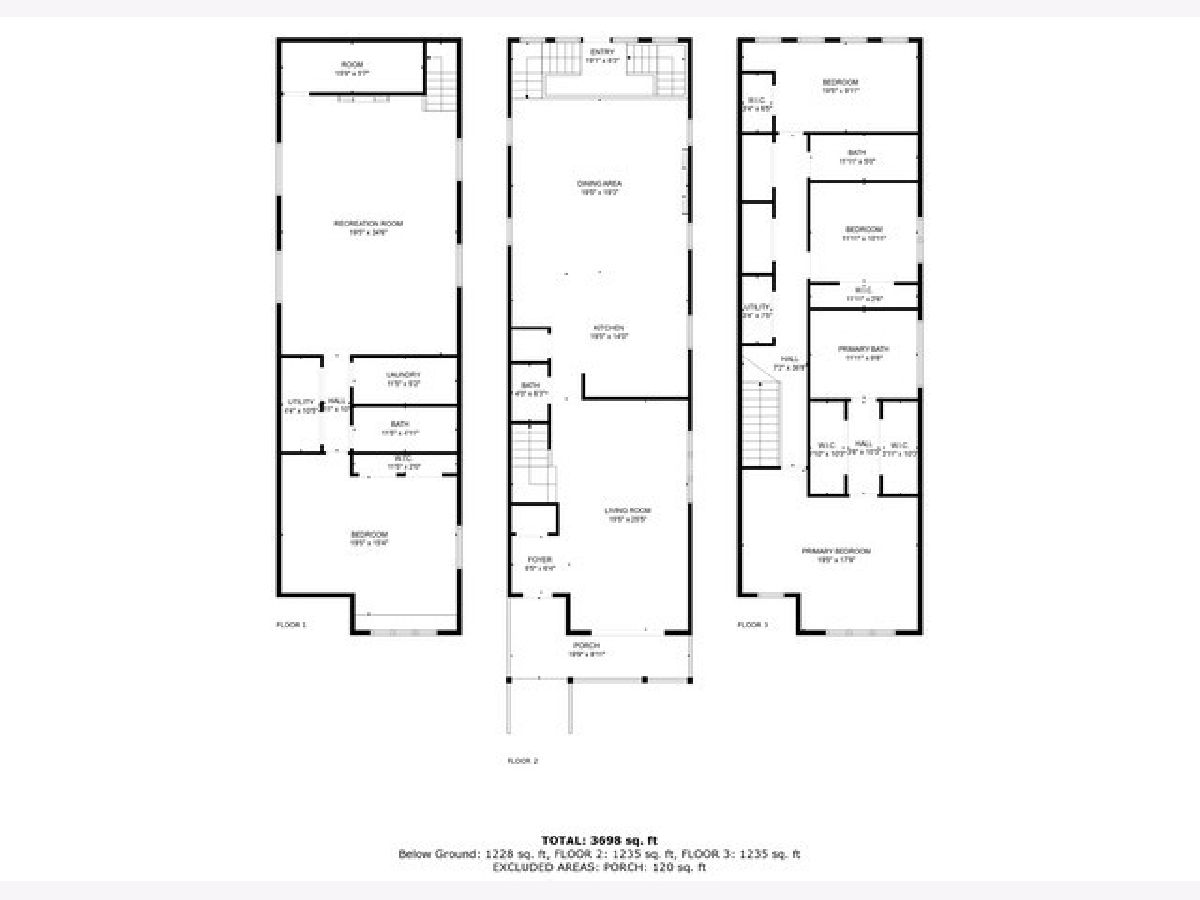
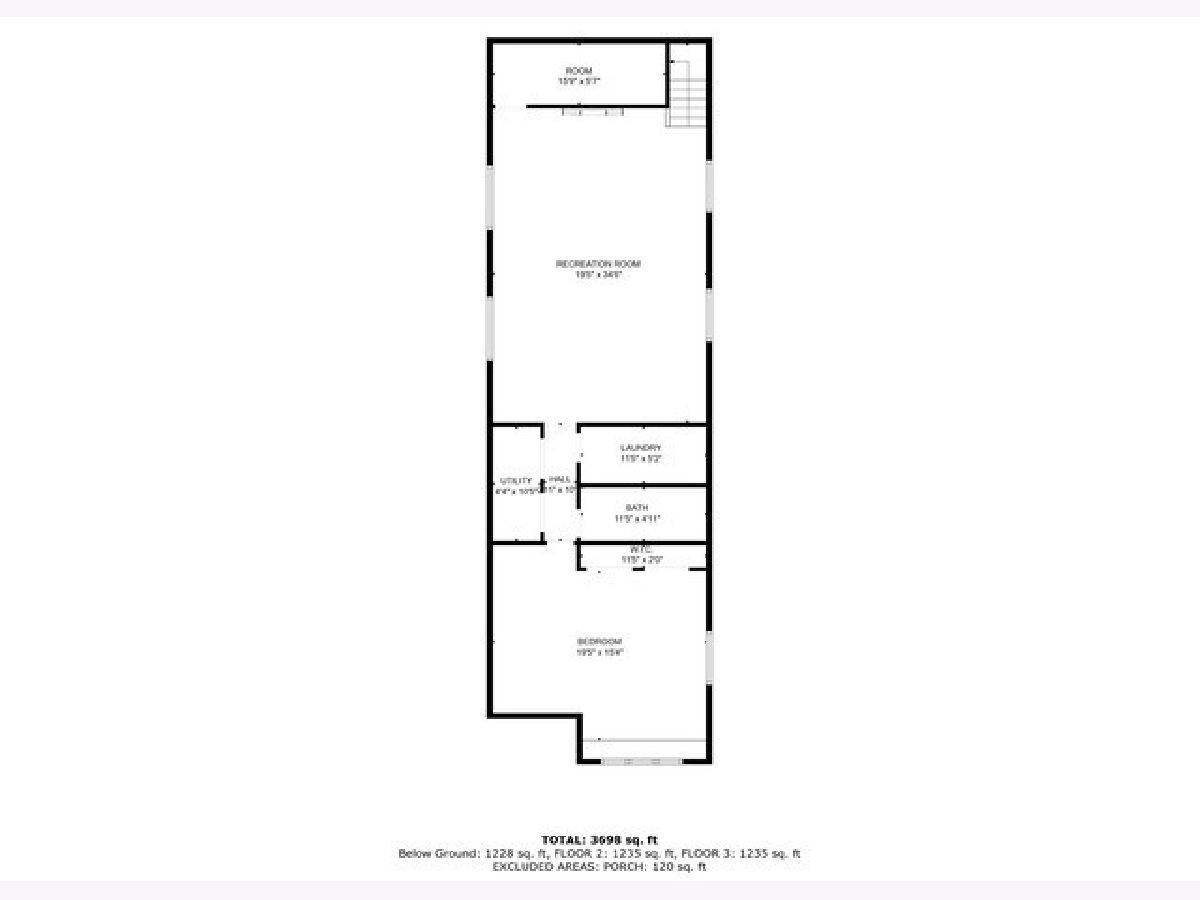
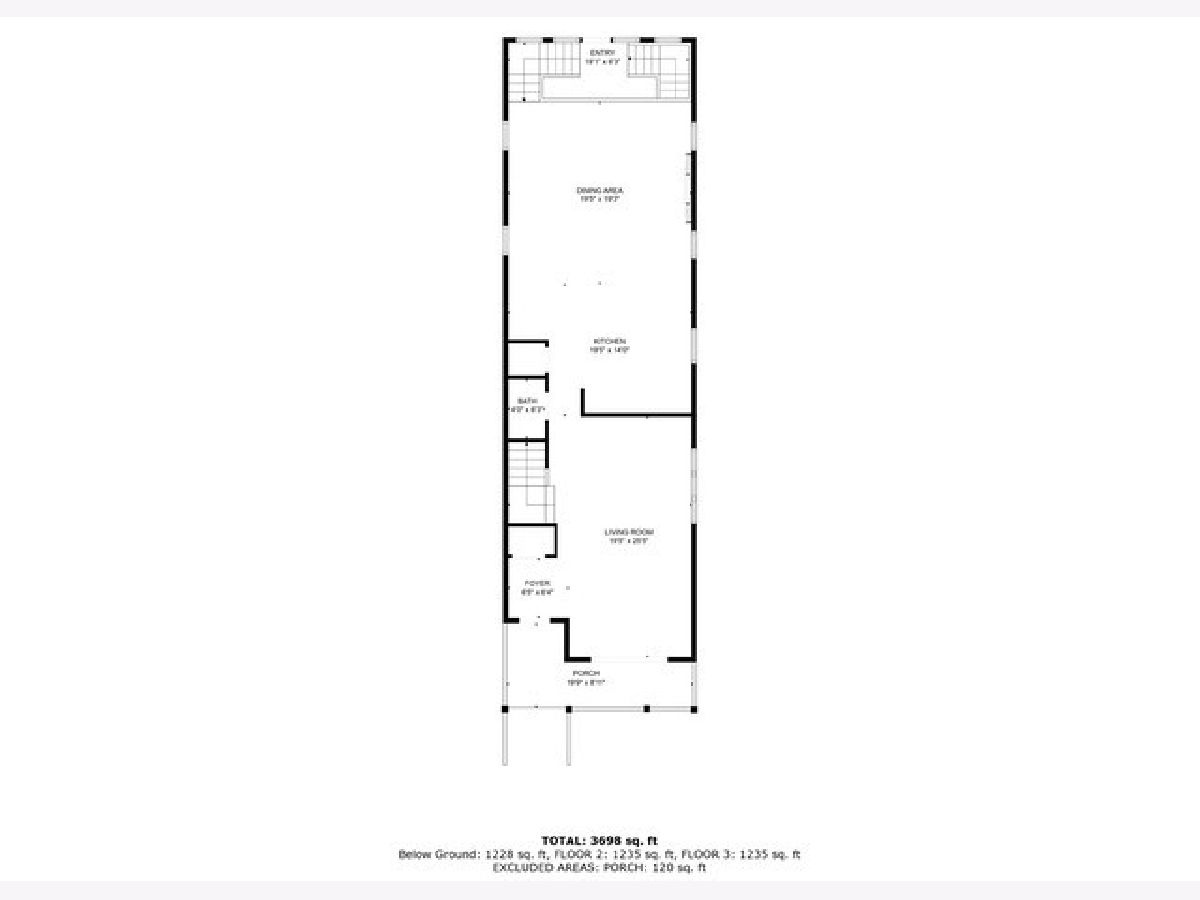
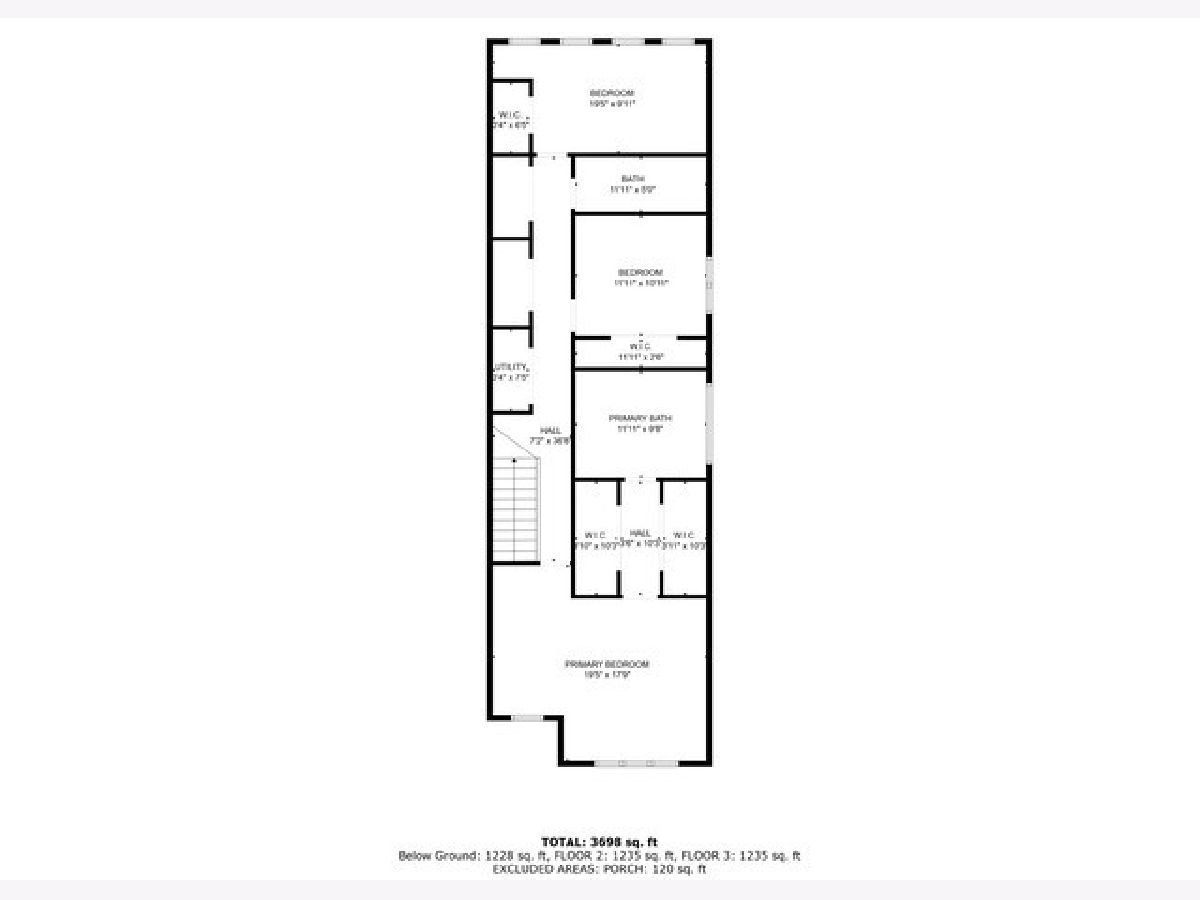
Room Specifics
Total Bedrooms: 4
Bedrooms Above Ground: 3
Bedrooms Below Ground: 1
Dimensions: —
Floor Type: —
Dimensions: —
Floor Type: —
Dimensions: —
Floor Type: —
Full Bathrooms: 4
Bathroom Amenities: Separate Shower,Double Sink,Soaking Tub
Bathroom in Basement: 1
Rooms: —
Basement Description: Finished
Other Specifics
| 2 | |
| — | |
| Concrete,Side Drive | |
| — | |
| — | |
| 35 X 143 | |
| Full,Unfinished | |
| — | |
| — | |
| — | |
| Not in DB | |
| — | |
| — | |
| — | |
| — |
Tax History
| Year | Property Taxes |
|---|---|
| 2022 | $9,011 |
| 2024 | $8,674 |
Contact Agent
Nearby Similar Homes
Nearby Sold Comparables
Contact Agent
Listing Provided By
@properties Christie's International Real Estate

