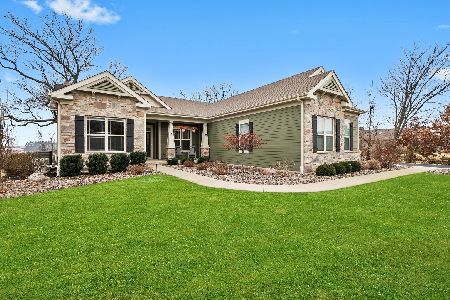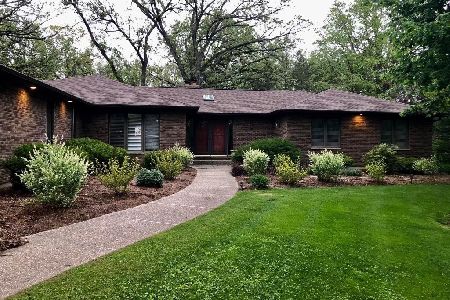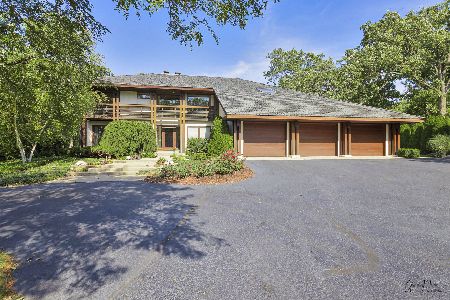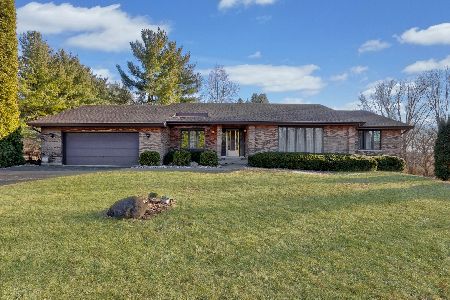4119 Miller Oaks Drive, Mchenry, Illinois 60051
$478,000
|
Sold
|
|
| Status: | Closed |
| Sqft: | 3,493 |
| Cost/Sqft: | $143 |
| Beds: | 3 |
| Baths: | 3 |
| Year Built: | 2006 |
| Property Taxes: | $10,536 |
| Days On Market: | 1966 |
| Lot Size: | 2,00 |
Description
This Stately Custom Luxury Ranch in Miller Oaks Estates and Johnsburg School system has almost 3,500 sq ft of Living Space above ground and another 3,000 sq ft basement to finish to your needs & taste. 3 Bedrooms + Den and 3 Season Room with entire wall of OverSized Sliders to let the Sun shine in! Impressive Soaring 16' ceilings in the Entry Patio,Foyer,Living Room, 3 Season Room, and Garage. 10' Ceilings throughout the rest of the home. Open Concept in main space to live and entertain w/ease. Gourmet Kitchen has commercial grade appliances with a Wolf Integrator Stovetop w/Steamer and Range Hood, Wolf Built-in Oven and Microwave, Fisher & Paykel Dishwasher. Granite Counters w/Cherrywood Cabinets. Breakfast Area w/Bay window. Family room boasts a Gorgeous Marble Fireplace with Rosewood Mantel. Master Suite has His & Hers Closets w/Access to the 3 Season Room. Master Bath has Jetted Tub, separate Glass Shower, & Bidet. Laundry Room has Floor to Ceiling Cabinets. Central Vac, Central Intercom System, Dual HVAC, Dual Water Heaters, Dual Sump Pump, Water Conditioner System, & Security System w/Cameras. Brick Patio with Pergola to enjoy the outdoors. Sited on 2 acres of beautifully landscaped grounds surrounded by Mature Trees and Perennials abound. Make this Your Home Today.....
Property Specifics
| Single Family | |
| — | |
| Ranch | |
| 2006 | |
| Full | |
| RANCH | |
| No | |
| 2 |
| Mc Henry | |
| Miller Oaks Estates | |
| 0 / Not Applicable | |
| None | |
| Private Well | |
| Septic-Private | |
| 10817914 | |
| 0910277005 |
Nearby Schools
| NAME: | DISTRICT: | DISTANCE: | |
|---|---|---|---|
|
Grade School
Ringwood School Primary Ctr |
12 | — | |
|
Middle School
Johnsburg Junior High School |
12 | Not in DB | |
|
High School
Johnsburg High School |
12 | Not in DB | |
Property History
| DATE: | EVENT: | PRICE: | SOURCE: |
|---|---|---|---|
| 30 Oct, 2020 | Sold | $478,000 | MRED MLS |
| 28 Sep, 2020 | Under contract | $498,886 | MRED MLS |
| 29 Aug, 2020 | Listed for sale | $498,886 | MRED MLS |

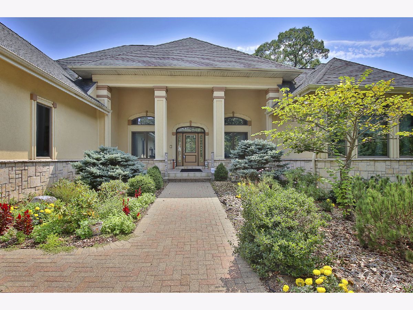
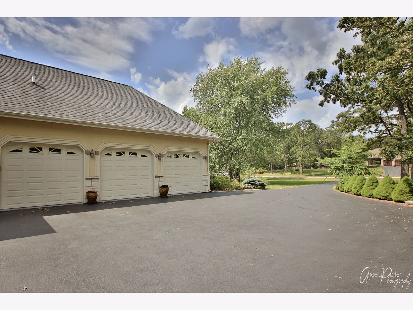
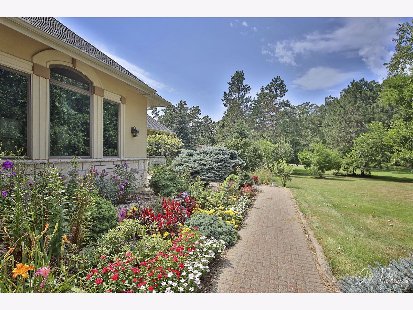
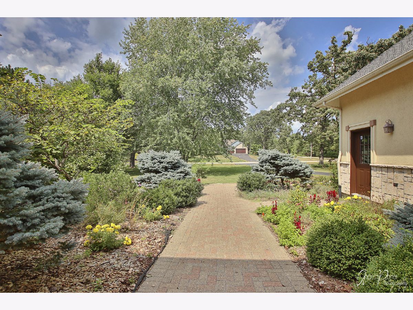
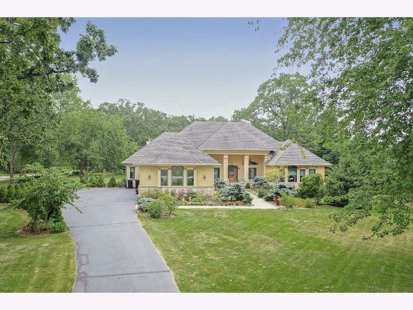
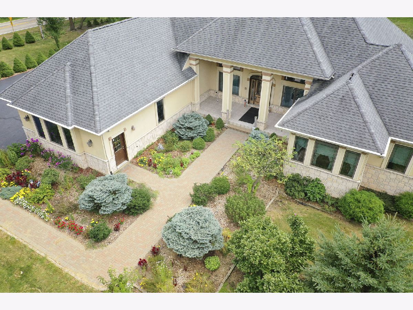
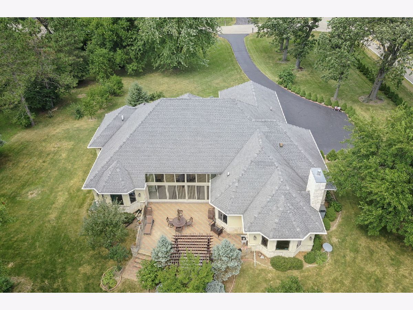

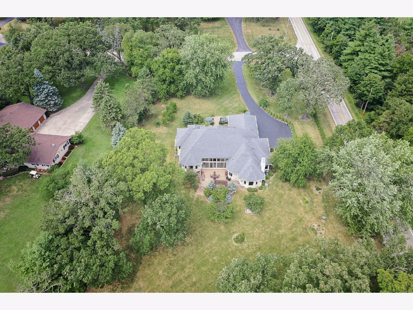
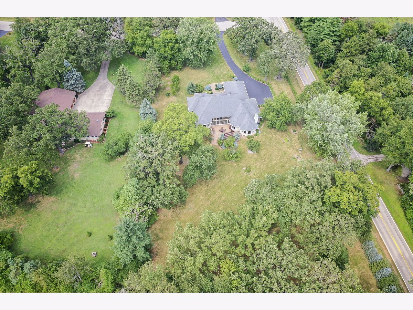
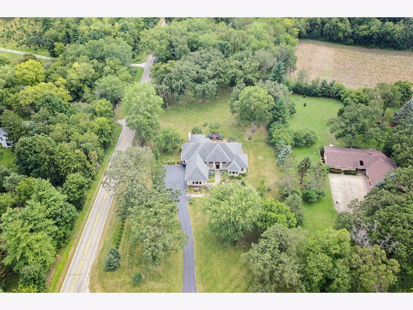
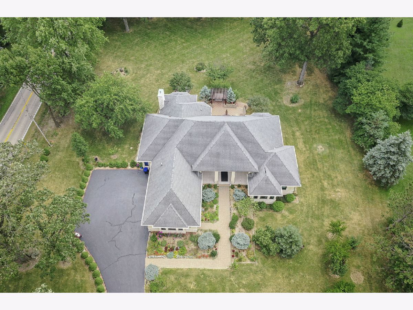

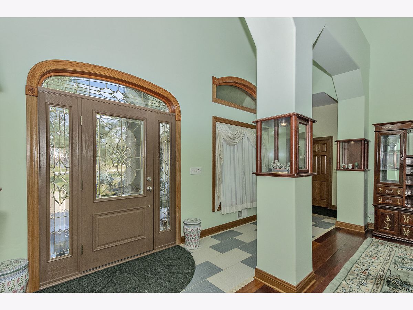

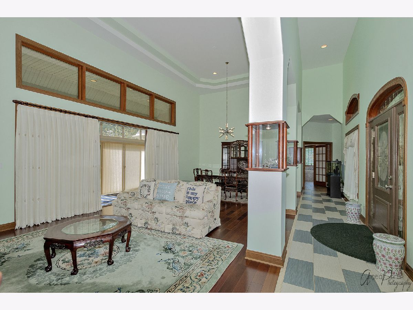



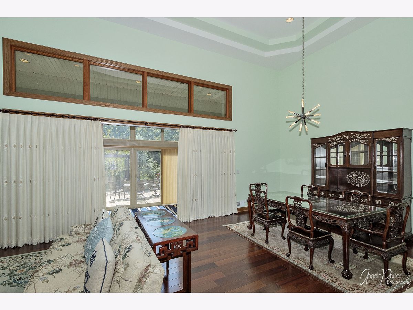

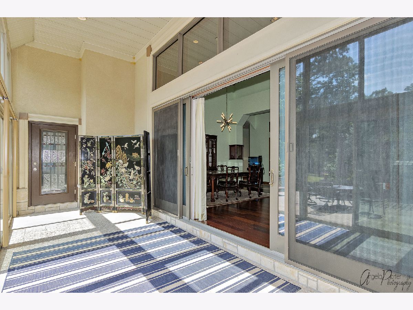




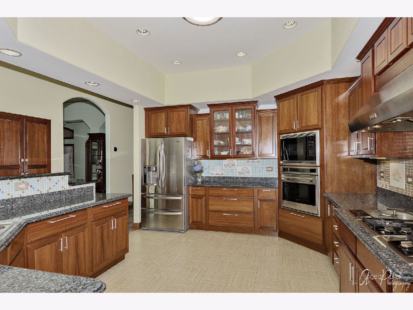


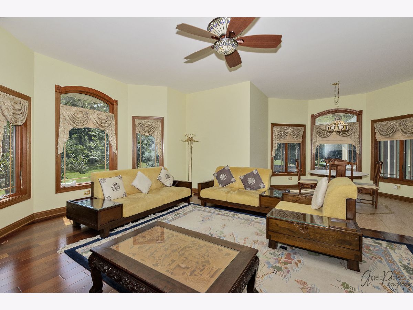



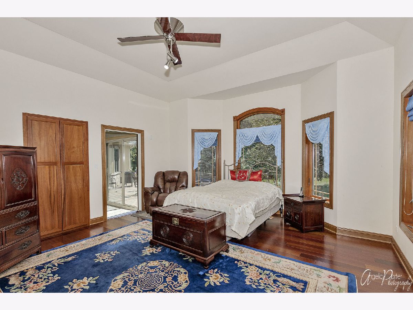





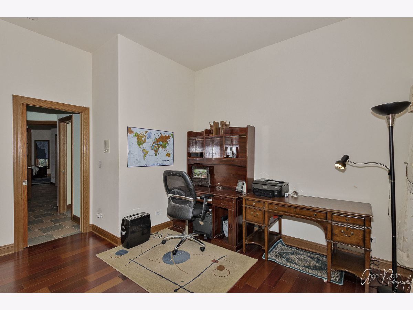
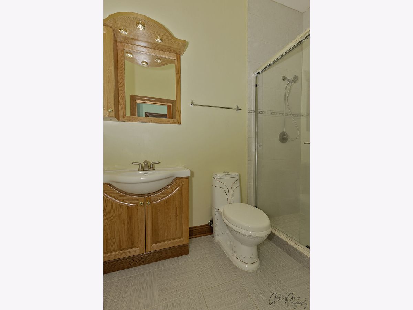
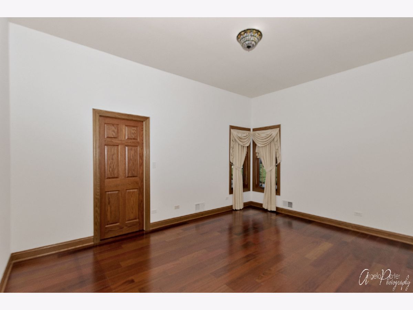
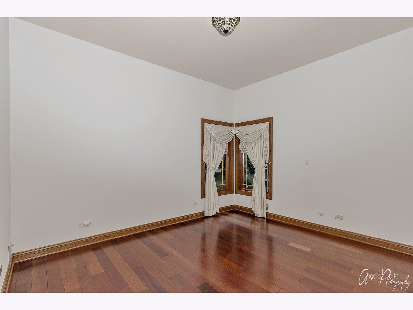



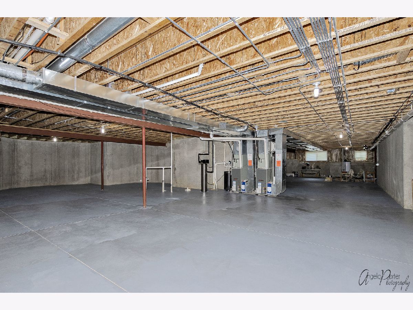



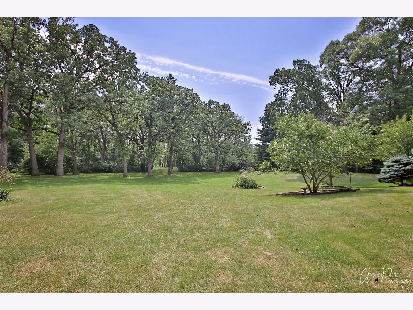
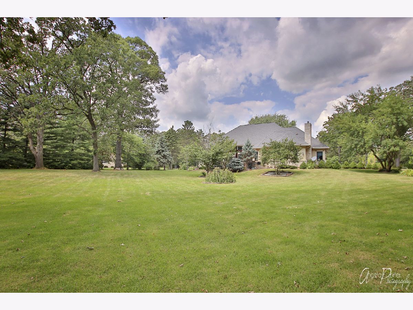
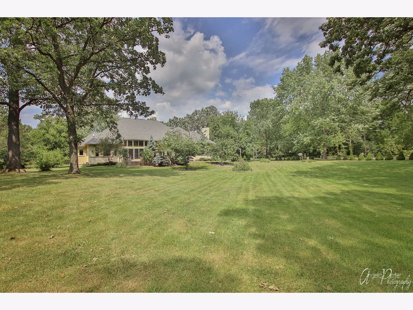
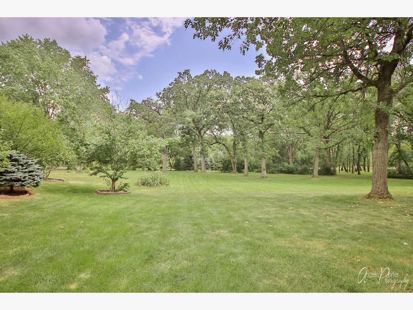
Room Specifics
Total Bedrooms: 3
Bedrooms Above Ground: 3
Bedrooms Below Ground: 0
Dimensions: —
Floor Type: Hardwood
Dimensions: —
Floor Type: Hardwood
Full Bathrooms: 3
Bathroom Amenities: Whirlpool,Separate Shower,Double Sink,Bidet
Bathroom in Basement: 0
Rooms: Eating Area,Den,Sun Room
Basement Description: Unfinished
Other Specifics
| 3 | |
| Concrete Perimeter | |
| Asphalt | |
| Porch, Brick Paver Patio, Storms/Screens | |
| Landscaped,Mature Trees | |
| 149X440X226X407 | |
| — | |
| Full | |
| Vaulted/Cathedral Ceilings, Hardwood Floors, First Floor Bedroom, First Floor Laundry, First Floor Full Bath, Ceiling - 10 Foot, Granite Counters | |
| Microwave, Dishwasher, Refrigerator, Washer, Dryer, Stainless Steel Appliance(s), Cooktop, Built-In Oven, Range Hood, Water Softener Owned, Intercom | |
| Not in DB | |
| Street Paved | |
| — | |
| — | |
| Gas Log |
Tax History
| Year | Property Taxes |
|---|---|
| 2020 | $10,536 |
Contact Agent
Nearby Similar Homes
Nearby Sold Comparables
Contact Agent
Listing Provided By
CENTURY 21 Roberts & Andrews

