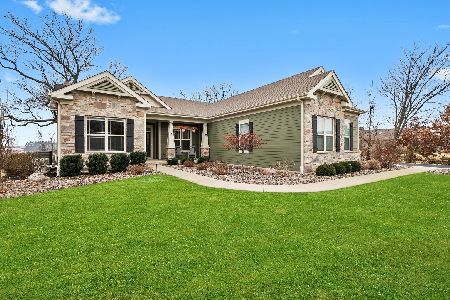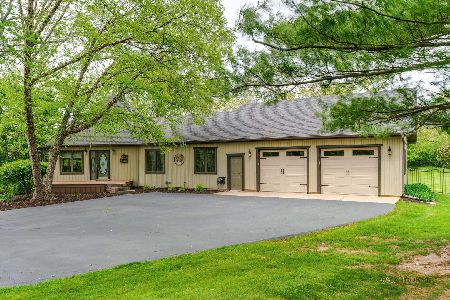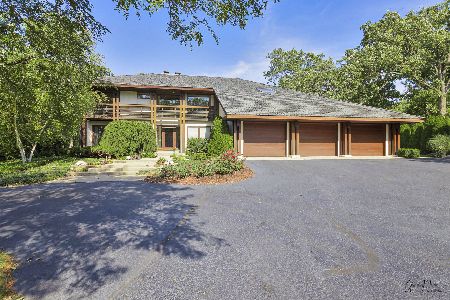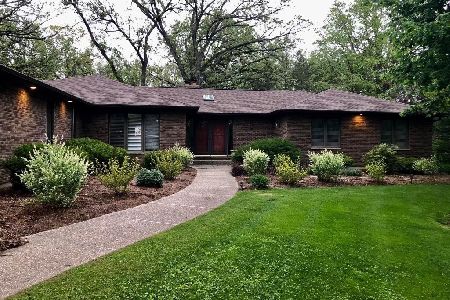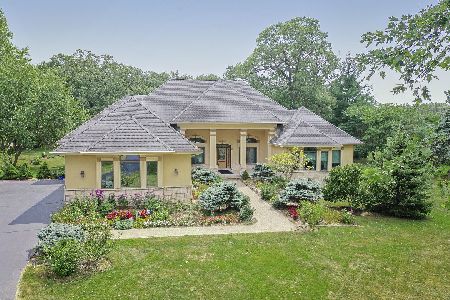4307 Miller Oaks Drive, Mchenry, Illinois 60051
$441,000
|
Sold
|
|
| Status: | Closed |
| Sqft: | 2,062 |
| Cost/Sqft: | $206 |
| Beds: | 2 |
| Baths: | 3 |
| Year Built: | 1989 |
| Property Taxes: | $4,560 |
| Days On Market: | 315 |
| Lot Size: | 2,00 |
Description
Get ready to fall in love with this stunning brick ranch-style home nestled perfectly on a stunning 2 acre lot! Surrounded by mature trees and an expansive yard, this property offers the perfect blend of privacy and charm. Imagine sipping your morning coffee or hosting lively dinners al fresco on the back patio, where the views of the yard will leave you in awe. Step inside and be greeted by a spacious, open floor plan that's ideal for both everyday living and entertaining. The oversized living room is flooded with natural light, creating a warm and welcoming atmosphere, while offering plenty of space to entertain friends and family. Just off the living room, the dining room awaits your next dinner party, ready to host memorable meals. But the real showstopper is the fabulous kitchen and family room area. Kitchen provides plenty of counter space, gorgeous granite countertops and amish built oak cabinets, and all the room you need to create culinary masterpieces. Heading to the cozy family room, you'll enjoy stunning views of the backyard, complete with a fireplace that makes chilly nights extra special. The spacious Primary Suite is a true retreat, featuring a convenient en suite with a double sink vanity, a relaxing soaker tub, and a stand-alone shower-perfect for unwinding after a long day. An additional bedroom and full bath round out the main level, offering plenty of space and comfort for everyone. But wait-there's more! Head downstairs to the massive walkout basement, where a whole new world of possibilities awaits. Whether you're looking for a recreational area, a bar to entertain guests, or another cozy wood burning stove to gather around, this space truly has it all.Plus it offers a full bath and sauna. With direct access to the backyard, it's an ideal spot to relax, host parties, or just enjoy the beauty of the outdoors. This home is the complete package-don't miss out on the chance to make it yours!
Property Specifics
| Single Family | |
| — | |
| — | |
| 1989 | |
| — | |
| — | |
| No | |
| 2 |
| — | |
| — | |
| — / Not Applicable | |
| — | |
| — | |
| — | |
| 12305888 | |
| 0910277001 |
Nearby Schools
| NAME: | DISTRICT: | DISTANCE: | |
|---|---|---|---|
|
Grade School
Ringwood School Primary Ctr |
12 | — | |
|
Middle School
Johnsburg Junior High School |
12 | Not in DB | |
|
High School
Johnsburg High School |
12 | Not in DB | |
Property History
| DATE: | EVENT: | PRICE: | SOURCE: |
|---|---|---|---|
| 16 Apr, 2025 | Sold | $441,000 | MRED MLS |
| 12 Mar, 2025 | Under contract | $425,000 | MRED MLS |
| 7 Mar, 2025 | Listed for sale | $425,000 | MRED MLS |
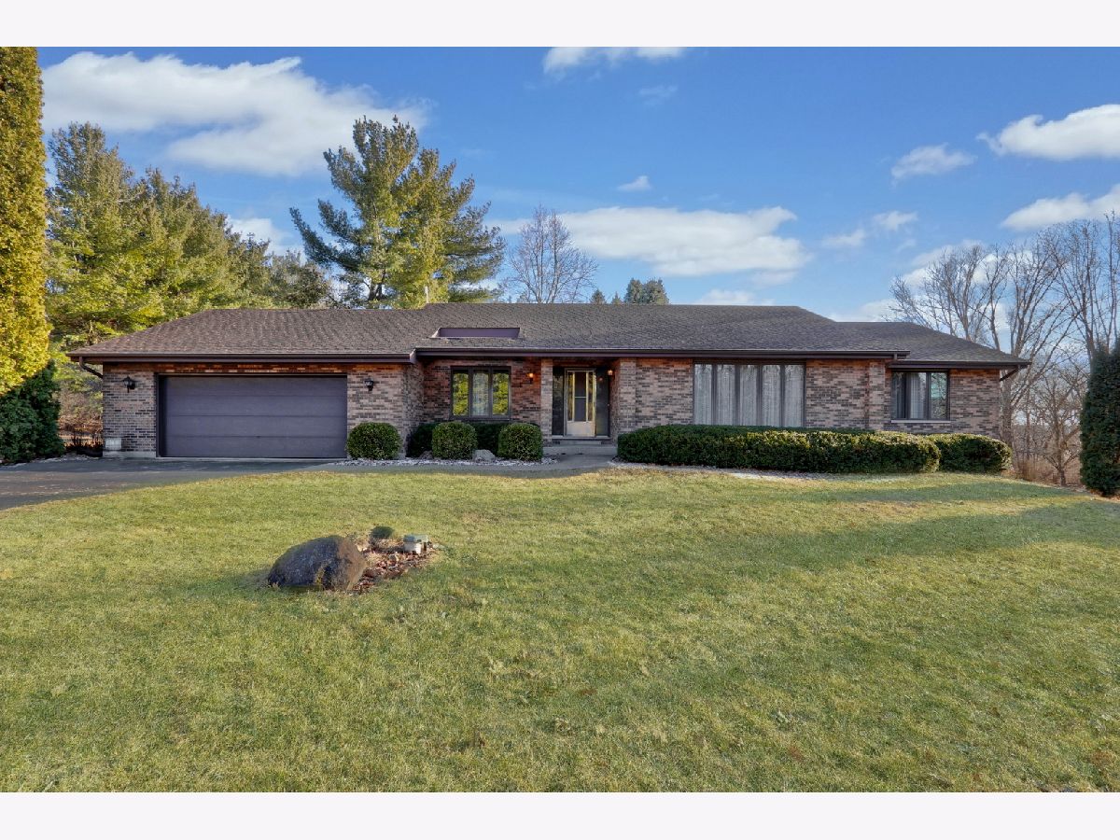
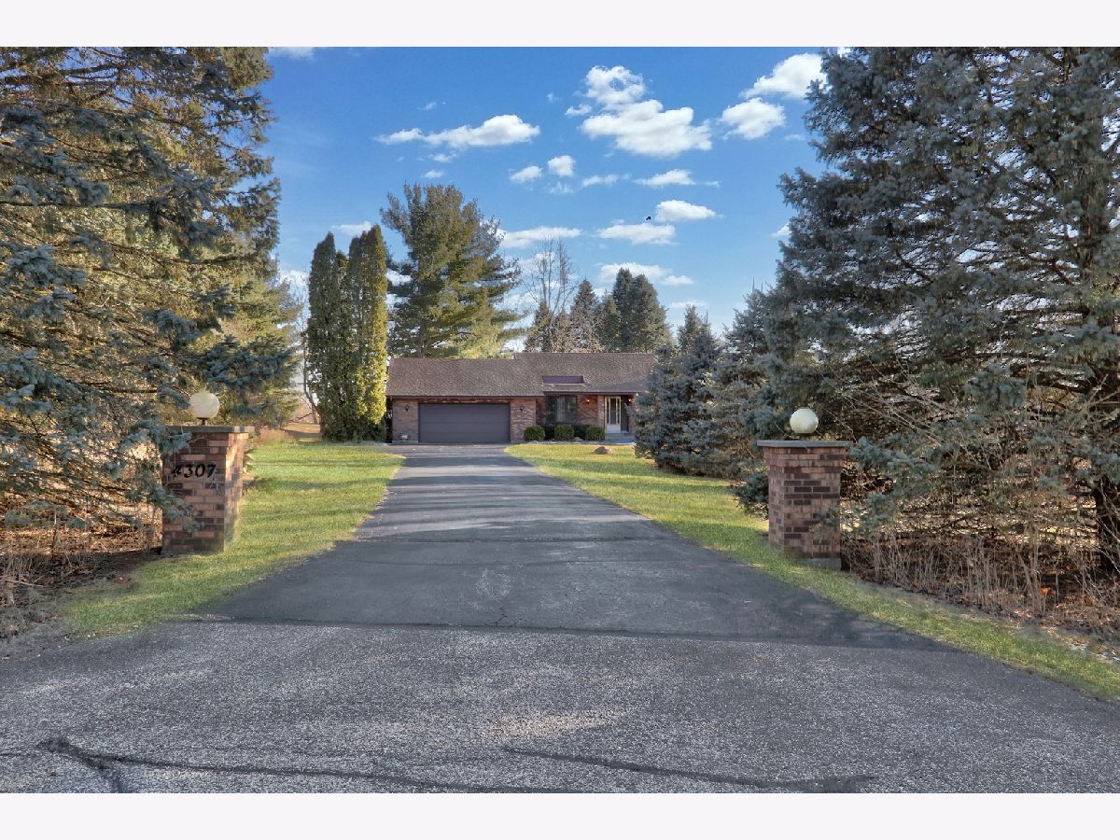

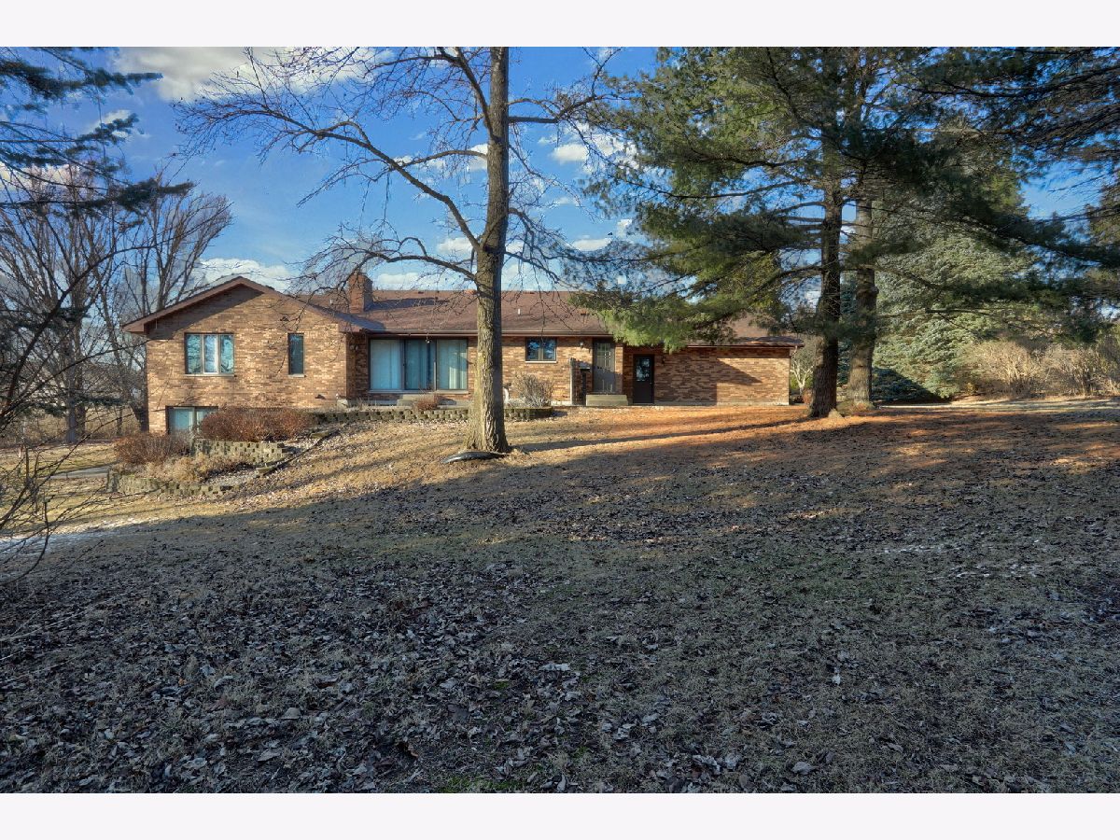




































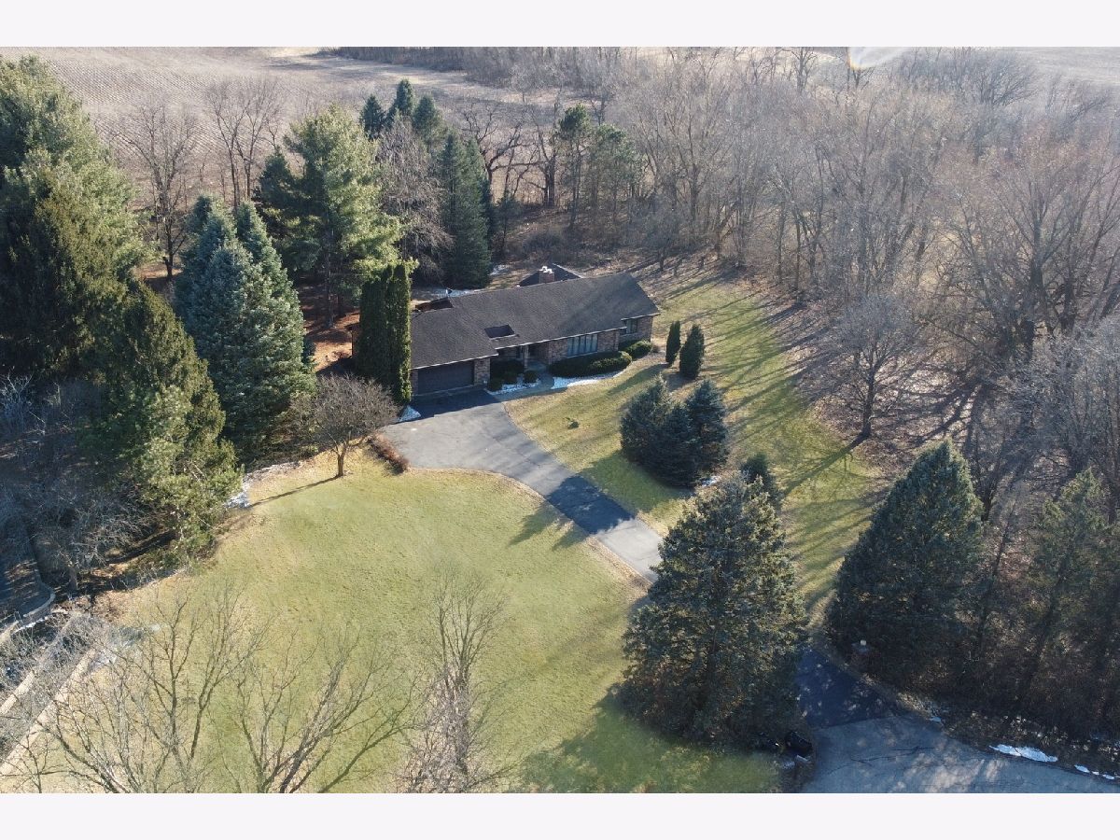








Room Specifics
Total Bedrooms: 2
Bedrooms Above Ground: 2
Bedrooms Below Ground: 0
Dimensions: —
Floor Type: —
Full Bathrooms: 3
Bathroom Amenities: —
Bathroom in Basement: 1
Rooms: —
Basement Description: —
Other Specifics
| 4 | |
| — | |
| — | |
| — | |
| — | |
| 132X141X372X224X379 | |
| — | |
| — | |
| — | |
| — | |
| Not in DB | |
| — | |
| — | |
| — | |
| — |
Tax History
| Year | Property Taxes |
|---|---|
| 2025 | $4,560 |
Contact Agent
Nearby Similar Homes
Nearby Sold Comparables
Contact Agent
Listing Provided By
Keller Williams North Shore West

