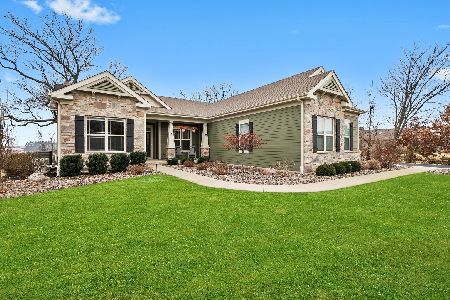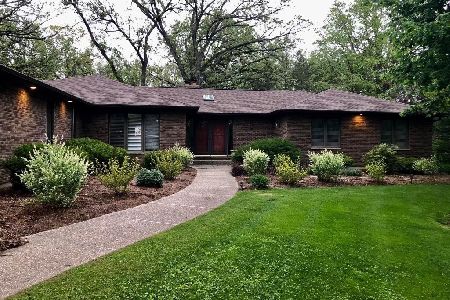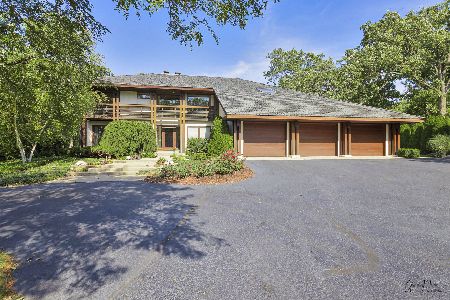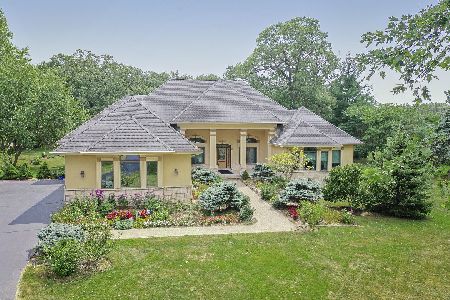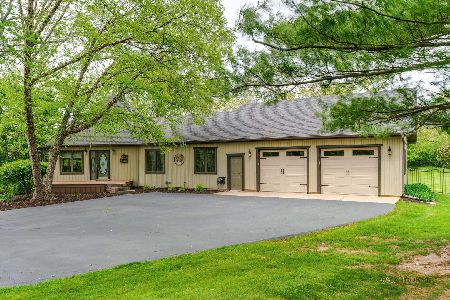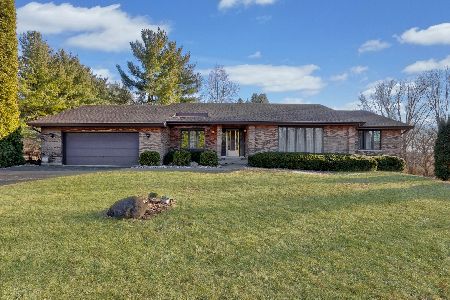4122 Miller Oaks Drive, Mchenry, Illinois 60051
$304,500
|
Sold
|
|
| Status: | Closed |
| Sqft: | 3,500 |
| Cost/Sqft: | $93 |
| Beds: | 4 |
| Baths: | 4 |
| Year Built: | 1987 |
| Property Taxes: | $11,828 |
| Days On Market: | 2966 |
| Lot Size: | 2,00 |
Description
Sprawling 3500 square feet custom built brick RANCH home tucked away on 2 secluded acres. Perfect for a multi generational family. A nature lovers paradise that has majestic oak trees, gorgeous perennial plants and a pond. An over-sized deck with a hot tub and a gazebo that's great for entertaining. Convenient extra wide halls and a central vacuum system. They don't build them like this anymore! Family room with hardwood floors and fireplace that opens to the HUGE kitchen that has OODLES of counter space and cabinets. A chef's dream kitchen. Spacious master suite overlooks gardens and has bamboo floors. Updated bath has beautiful glass shower doors and claw-foot tub. Formal dining and living room, plus a lovely sunroom that opens to a private courtyard. HUGE 3 + car garage that is heated and has hot & cold water. 1st floor laundry room. ENORMOUS unfinished basement that is waiting for your special touches. JOHNSBURG SCHOOLS too! Home assessed at $398,046. HMS Home Warranty included
Property Specifics
| Single Family | |
| — | |
| Ranch | |
| 1987 | |
| Partial | |
| RANCH | |
| No | |
| 2 |
| Mc Henry | |
| Miller Oaks Estates | |
| 0 / Not Applicable | |
| None | |
| Private Well | |
| Septic-Private | |
| 09811960 | |
| 0910276005 |
Nearby Schools
| NAME: | DISTRICT: | DISTANCE: | |
|---|---|---|---|
|
Grade School
Johnsburg Elementary School |
12 | — | |
|
Middle School
Johnsburg Junior High School |
12 | Not in DB | |
|
High School
Johnsburg High School |
12 | Not in DB | |
Property History
| DATE: | EVENT: | PRICE: | SOURCE: |
|---|---|---|---|
| 28 Feb, 2018 | Sold | $304,500 | MRED MLS |
| 12 Jan, 2018 | Under contract | $325,000 | MRED MLS |
| 4 Dec, 2017 | Listed for sale | $325,000 | MRED MLS |
| 1 Dec, 2022 | Sold | $560,000 | MRED MLS |
| 10 Oct, 2022 | Under contract | $599,750 | MRED MLS |
| 17 Sep, 2022 | Listed for sale | $599,750 | MRED MLS |
Room Specifics
Total Bedrooms: 4
Bedrooms Above Ground: 4
Bedrooms Below Ground: 0
Dimensions: —
Floor Type: Carpet
Dimensions: —
Floor Type: Carpet
Dimensions: —
Floor Type: —
Full Bathrooms: 4
Bathroom Amenities: Separate Shower,Double Sink,Double Shower
Bathroom in Basement: 0
Rooms: Eating Area,Foyer,Heated Sun Room
Basement Description: Unfinished
Other Specifics
| 3 | |
| Concrete Perimeter | |
| Asphalt | |
| Deck, Hot Tub | |
| Landscaped,Wooded | |
| 175X551X149X529 | |
| — | |
| Full | |
| Hot Tub, Hardwood Floors, First Floor Bedroom, First Floor Laundry, First Floor Full Bath | |
| Range, Microwave, Dishwasher, Refrigerator, Washer, Dryer, Disposal | |
| Not in DB | |
| Street Paved | |
| — | |
| — | |
| Wood Burning |
Tax History
| Year | Property Taxes |
|---|---|
| 2018 | $11,828 |
| 2022 | $8,638 |
Contact Agent
Nearby Similar Homes
Nearby Sold Comparables
Contact Agent
Listing Provided By
Berkshire Hathaway HomeServices Starck Real Estate

