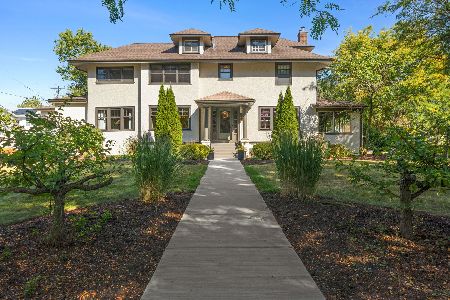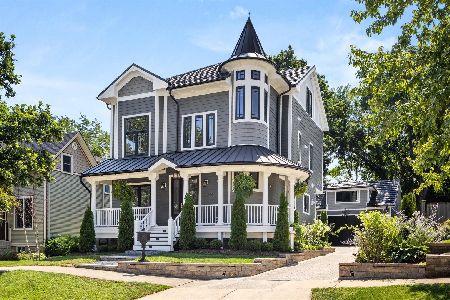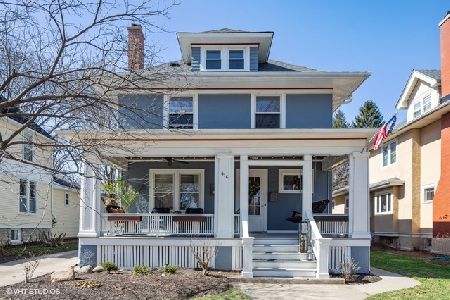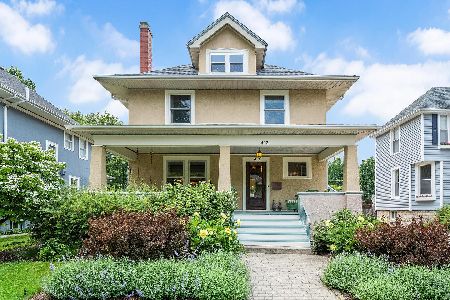416 7th Avenue, La Grange, Illinois 60525
$499,000
|
Sold
|
|
| Status: | Closed |
| Sqft: | 1,848 |
| Cost/Sqft: | $270 |
| Beds: | 5 |
| Baths: | 2 |
| Year Built: | 1914 |
| Property Taxes: | $10,335 |
| Days On Market: | 2665 |
| Lot Size: | 0,17 |
Description
Classic American Four-Square with Beautiful Curb Appeal! Over-sized screened front porch greets you! Stunning natural woodwork in foyer, staircase and crown molding throughout the home. Large Formal Living Room features wood-burning fireplace with flanked built-in bookcases. Adjacent Formal Dining Room features gorgeous built-in china hutch. Eat-in kitchen has center island and updated appliances. Adjacent mudroom plus pantry storage. The second level includes Master Bedroom with private sitting room and additional closet space. Updated Full Hall Bath plus 3 good sized bedrooms. Finished walk up attic with built-in shelves & great ceiling height could be 5th bedroom or playroom. Unfinished Perma-Sealed basement await for future expansion! 150' Deep professionally landscaped bak yard. Walk to award winning schools, parks & downtown La Grange & Metra! Welcome Home! Meticulously maintained home and is conveyed "As-Is".
Property Specifics
| Single Family | |
| — | |
| American 4-Sq. | |
| 1914 | |
| Full | |
| — | |
| No | |
| 0.17 |
| Cook | |
| — | |
| 0 / Not Applicable | |
| None | |
| Lake Michigan | |
| Public Sewer | |
| 10033432 | |
| 18044200180000 |
Nearby Schools
| NAME: | DISTRICT: | DISTANCE: | |
|---|---|---|---|
|
Grade School
Cossitt Ave Elementary School |
102 | — | |
|
Middle School
Park Junior High School |
102 | Not in DB | |
|
High School
Lyons Twp High School |
204 | Not in DB | |
Property History
| DATE: | EVENT: | PRICE: | SOURCE: |
|---|---|---|---|
| 31 Aug, 2018 | Sold | $499,000 | MRED MLS |
| 3 Aug, 2018 | Under contract | $499,000 | MRED MLS |
| 31 Jul, 2018 | Listed for sale | $499,000 | MRED MLS |
| 29 Apr, 2021 | Sold | $615,000 | MRED MLS |
| 13 Mar, 2021 | Under contract | $595,000 | MRED MLS |
| 8 Mar, 2021 | Listed for sale | $595,000 | MRED MLS |
Room Specifics
Total Bedrooms: 5
Bedrooms Above Ground: 5
Bedrooms Below Ground: 0
Dimensions: —
Floor Type: —
Dimensions: —
Floor Type: Carpet
Dimensions: —
Floor Type: —
Dimensions: —
Floor Type: —
Full Bathrooms: 2
Bathroom Amenities: —
Bathroom in Basement: 0
Rooms: Bedroom 5,Attic
Basement Description: Unfinished
Other Specifics
| 1 | |
| — | |
| Concrete | |
| — | |
| Landscaped | |
| 50X150 | |
| Finished,Full,Interior Stair | |
| — | |
| Hardwood Floors | |
| — | |
| Not in DB | |
| Sidewalks, Street Lights, Street Paved | |
| — | |
| — | |
| Wood Burning |
Tax History
| Year | Property Taxes |
|---|---|
| 2018 | $10,335 |
| 2021 | $10,787 |
Contact Agent
Nearby Similar Homes
Nearby Sold Comparables
Contact Agent
Listing Provided By
d'aprile properties











