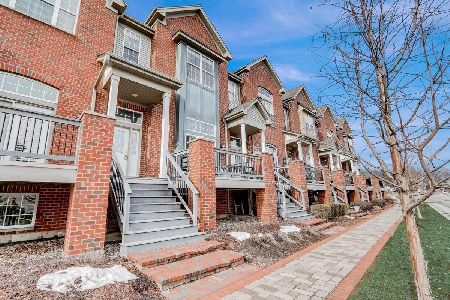412 Harrison Street, Algonquin, Illinois 60102
$250,000
|
Sold
|
|
| Status: | Closed |
| Sqft: | 2,138 |
| Cost/Sqft: | $117 |
| Beds: | 3 |
| Baths: | 3 |
| Year Built: | 2005 |
| Property Taxes: | $6,400 |
| Days On Market: | 2756 |
| Lot Size: | 0,00 |
Description
*DOWNTOWN ALGONQUIN * MUCH SOUGHT AFTER ROW HOME * TWO STORY FAMILY ROOM * GAS START FIREPLACE * LARGE DECK WITH VIEWS OF THE RIVER * 42" KITCHEN CABINETS * NEW GRANITE * NEW STAINLESS STEEL SINK * UPGRADED APPLIANCES * EAT IN KITCHEN * BALCONY OFF KITCHEN * FORMAL DINING ROOM * MASTER BEDROOM VAULTED CEILINGS * WALK IN CLOSET * DOUBLE BOWL VANITY * NEW FAUCETS & GRANITE * SOAKER TUB * NEWER WOOD FLOORS ON KITCHEN LEVEL * BEDROOMS 2 & 3 FRESHLY PAINTED NEUTRAL COLORS * 2ND BATH RECENTLY PAINTED * TURN THE KEY AND MOVE IN!
Property Specifics
| Condos/Townhomes | |
| 3 | |
| — | |
| 2005 | |
| Full,English | |
| — | |
| Yes | |
| — |
| Mc Henry | |
| Aspen Landings | |
| 145 / Monthly | |
| Lawn Care,Scavenger,Snow Removal | |
| Public | |
| Public Sewer | |
| 10017885 | |
| 1927382049 |
Nearby Schools
| NAME: | DISTRICT: | DISTANCE: | |
|---|---|---|---|
|
Grade School
Eastview Elementary School |
300 | — | |
|
Middle School
Algonquin Middle School |
300 | Not in DB | |
|
High School
Dundee-crown High School |
300 | Not in DB | |
|
Alternate High School
H D Jacobs High School |
— | Not in DB | |
Property History
| DATE: | EVENT: | PRICE: | SOURCE: |
|---|---|---|---|
| 25 Sep, 2012 | Sold | $166,000 | MRED MLS |
| 26 Jul, 2012 | Under contract | $159,900 | MRED MLS |
| — | Last price change | $174,900 | MRED MLS |
| 28 Mar, 2012 | Listed for sale | $206,000 | MRED MLS |
| 18 Jun, 2019 | Sold | $250,000 | MRED MLS |
| 15 Apr, 2019 | Under contract | $250,000 | MRED MLS |
| — | Last price change | $260,000 | MRED MLS |
| 13 Jul, 2018 | Listed for sale | $260,000 | MRED MLS |
| 23 Mar, 2023 | Sold | $325,000 | MRED MLS |
| 11 Feb, 2023 | Under contract | $319,000 | MRED MLS |
| 10 Feb, 2023 | Listed for sale | $319,000 | MRED MLS |
Room Specifics
Total Bedrooms: 3
Bedrooms Above Ground: 3
Bedrooms Below Ground: 0
Dimensions: —
Floor Type: Carpet
Dimensions: —
Floor Type: Carpet
Full Bathrooms: 3
Bathroom Amenities: Separate Shower,Double Sink,Soaking Tub
Bathroom in Basement: 0
Rooms: No additional rooms
Basement Description: Finished,Bathroom Rough-In
Other Specifics
| 2 | |
| Concrete Perimeter | |
| Asphalt | |
| Balcony, Deck | |
| River Front,Water View | |
| 23' X 54' | |
| — | |
| Full | |
| Vaulted/Cathedral Ceilings, First Floor Laundry, Laundry Hook-Up in Unit | |
| Range, Microwave, Dishwasher, Refrigerator, Washer, Dryer, Disposal | |
| Not in DB | |
| — | |
| — | |
| Park | |
| Gas Log, Gas Starter |
Tax History
| Year | Property Taxes |
|---|---|
| 2012 | $7,079 |
| 2019 | $6,400 |
| 2023 | $7,200 |
Contact Agent
Nearby Sold Comparables
Contact Agent
Listing Provided By
United Real Estate - Chicago





